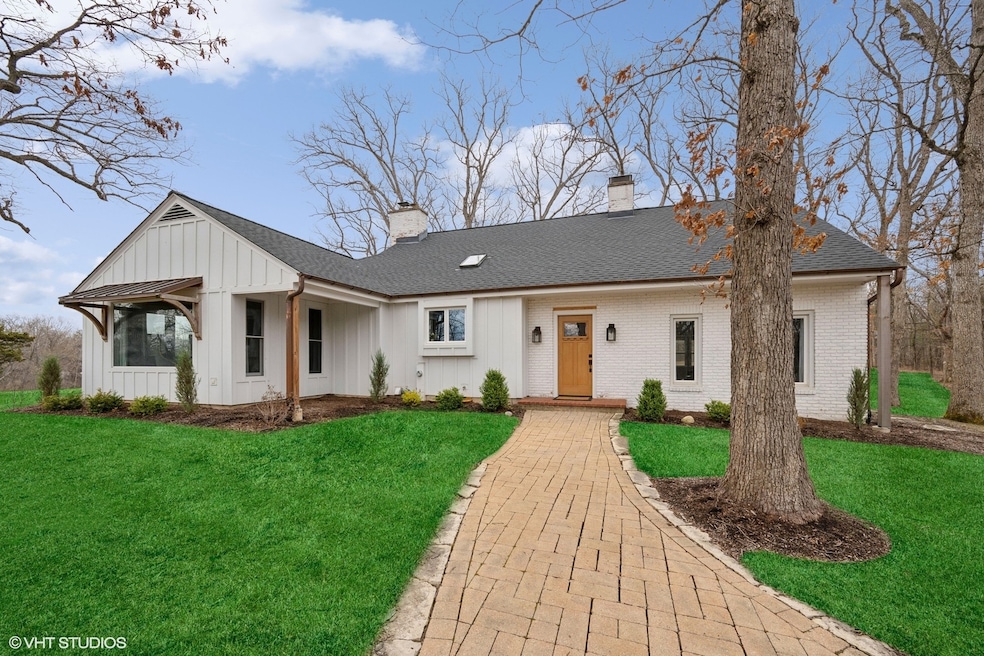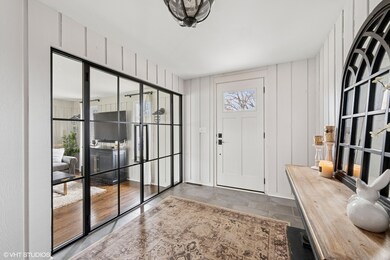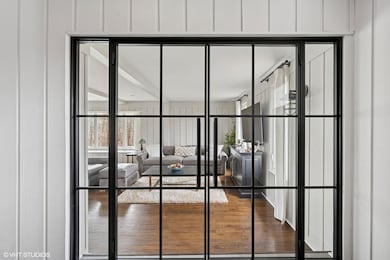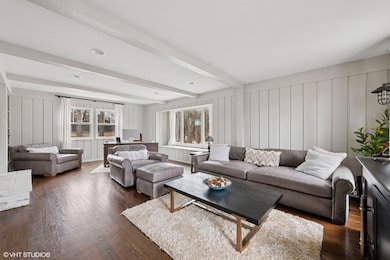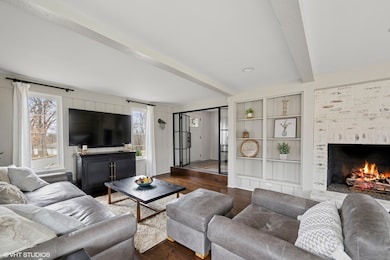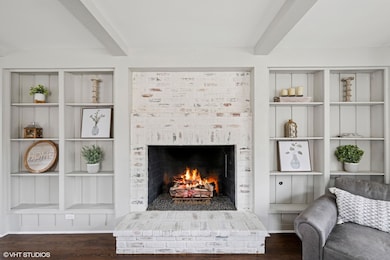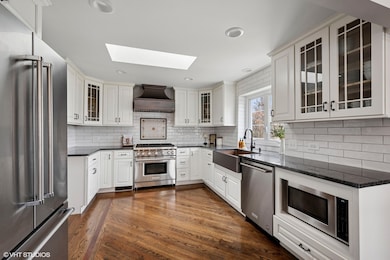
79 Brinker Rd Barrington, IL 60010
Barrington Hills NeighborhoodEstimated payment $5,574/month
Highlights
- Fireplace in Primary Bedroom
- Wooded Lot
- Main Floor Bedroom
- Countryside Elementary School Rated A
- Wood Flooring
- Lower Floor Utility Room
About This Home
Welcome to 79 Brinker Road in the scenic Barrington Hills. The new owners have thoughtfully and meticulously updated this home, infusing it with care and dedication. The love poured into every detail is undeniable. Nestled on 5 acres, this property seamlessly combines elegance with the beauty of nature. Spanning 2,612 square feet, this stunning home boasts four spacious bedrooms and two and a half beautifully updated bathrooms, featuring exquisite craftsmanship and high-end finishes throughout. At its heart lies a meticulously renovated kitchen which features a Wolf range and beautiful range hood. The formal dining room, which opens through sliding glass doors to a stone patio and firepit, provides a perfect setting for memorable dinners and easy indoor-outdoor entertaining. The beautiful living areas, illuminated by skylights, create a serene and inviting atmosphere, while thoughtful touches like wine storage add to the home's appeal. Step outside to a breathtaking outdoor retreat-whether you're enjoying morning coffee on the deck or evenings by the firepit, the views and serenity are unmatched. The exterior, enhanced with fresh paint and copper gutters, reflects the meticulous care and attention invested by the current owners. More than just a home, 79 Brinker Road is a true sanctuary-offering an exceptional blend of luxury, privacy, and natural beauty. The property is breathtakingly beautiful and peaceful, a rare find in today's market. An extraordinary opportunity awaits in Barrington Hills. For those seeking even more space, 77 Brinker Road is also available, providing an additional 5 acres-an unparalleled offering.
Home Details
Home Type
- Single Family
Est. Annual Taxes
- $13,398
Year Built
- Built in 1962 | Remodeled in 2021
Lot Details
- 5 Acre Lot
- Lot Dimensions are 343 x148 x113 x366 x146 x175 x592
- Wooded Lot
Parking
- 3 Car Garage
Home Design
- Brick Exterior Construction
Interior Spaces
- 2,612 Sq Ft Home
- 1.5-Story Property
- Built-In Features
- Bookcases
- Ceiling Fan
- Entrance Foyer
- Family Room with Fireplace
- 3 Fireplaces
- Living Room with Fireplace
- Formal Dining Room
- Lower Floor Utility Room
- Storage Room
- Partial Basement
Kitchen
- Range with Range Hood
- Dishwasher
- Stainless Steel Appliances
- Disposal
Flooring
- Wood
- Carpet
Bedrooms and Bathrooms
- 4 Bedrooms
- 4 Potential Bedrooms
- Main Floor Bedroom
- Fireplace in Primary Bedroom
- Bathroom on Main Level
Laundry
- Laundry Room
- Dryer
- Washer
- Sink Near Laundry
Outdoor Features
- Patio
Schools
- Countryside Elementary School
- Barrington Middle School Prairie
- Barrington High School
Utilities
- Forced Air Heating and Cooling System
- Heating System Uses Natural Gas
- Power Generator
- Well
- Septic Tank
Listing and Financial Details
- Homeowner Tax Exemptions
Map
Home Values in the Area
Average Home Value in this Area
Tax History
| Year | Tax Paid | Tax Assessment Tax Assessment Total Assessment is a certain percentage of the fair market value that is determined by local assessors to be the total taxable value of land and additions on the property. | Land | Improvement |
|---|---|---|---|---|
| 2024 | $13,696 | $59,260 | $21,780 | $37,480 |
| 2023 | $13,696 | $59,260 | $21,780 | $37,480 |
| 2022 | $13,696 | $62,000 | $21,780 | $40,220 |
| 2021 | $10,724 | $43,386 | $21,780 | $21,606 |
| 2020 | $10,467 | $43,386 | $21,780 | $21,606 |
| 2019 | $10,183 | $48,207 | $21,780 | $26,427 |
| 2018 | $13,815 | $59,465 | $16,335 | $43,130 |
| 2017 | $13,511 | $59,465 | $16,335 | $43,130 |
| 2016 | $11,866 | $59,465 | $16,335 | $43,130 |
| 2015 | $12,917 | $58,115 | $10,890 | $47,225 |
| 2014 | $12,915 | $58,115 | $10,890 | $47,225 |
| 2013 | $12,953 | $60,592 | $10,890 | $49,702 |
Property History
| Date | Event | Price | Change | Sq Ft Price |
|---|---|---|---|---|
| 04/13/2025 04/13/25 | Pending | -- | -- | -- |
| 04/10/2025 04/10/25 | For Sale | $800,000 | +70.2% | $306 / Sq Ft |
| 08/02/2018 08/02/18 | Sold | $470,000 | +2.8% | $180 / Sq Ft |
| 05/18/2018 05/18/18 | Pending | -- | -- | -- |
| 05/12/2018 05/12/18 | For Sale | $457,000 | -- | $175 / Sq Ft |
Deed History
| Date | Type | Sale Price | Title Company |
|---|---|---|---|
| Deed | $470,000 | Fidelity National Title | |
| Interfamily Deed Transfer | -- | None Available |
Mortgage History
| Date | Status | Loan Amount | Loan Type |
|---|---|---|---|
| Open | $435,000 | No Value Available | |
| Closed | $450,000 | New Conventional | |
| Closed | $470,000 | New Conventional | |
| Previous Owner | $100,000 | Credit Line Revolving | |
| Previous Owner | $250,000 | Credit Line Revolving |
Similar Homes in the area
Source: Midwest Real Estate Data (MRED)
MLS Number: 12311899
APN: 01-10-202-040-0000
- 77 Brinker Rd
- 80 Brinker Rd
- 2 Jennifer Ct
- 94 Hawthorne Rd
- Lot 26 3 Lakes Rd
- 1219 Noble Dr
- 1215 Noble Dr
- 422 W County Line Rd
- 309 Dundee Rd
- 275 Donlea Rd
- 20 Barrington Hills Rd
- 273 Donlea Rd
- 350 Westwood Dr
- 839 Dundee Ave
- 283 Donlea Rd
- 18 Brooke Ln
- 1001-1003 S Barrington Rd
- 240 Tower Rd
- 21 Enclave Ct
- 6 S Barrington Rd
