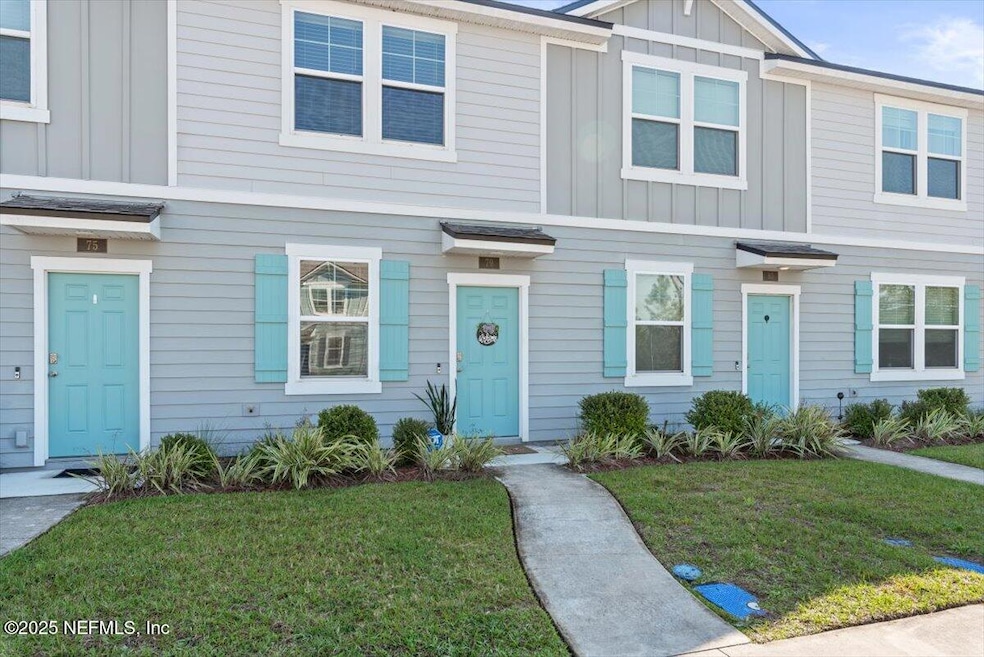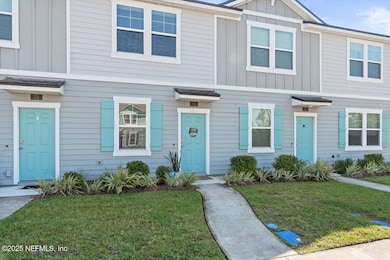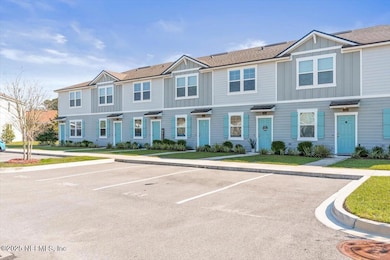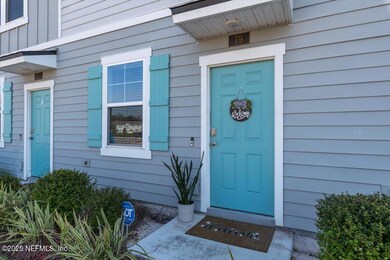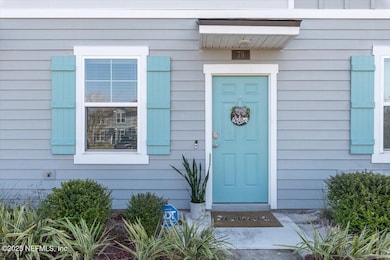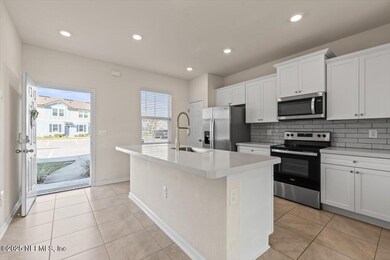
79 Crooked Branch Way Saint Augustine, FL 32084
Estimated payment $1,606/month
Highlights
- Views of Trees
- Open Floorplan
- Walk-In Closet
- Crookshank Elementary School Rated A-
- Eat-In Kitchen
- Patio
About This Home
PRICE REDUCTION! With an accepted offer, seller is also offering a $2K CONCESSION for rate buy-down, closing costs or prepaids. Spacious townhome is vacant and ready for you to call home. Open concept kitchen, living area and half bath with neutral tile flooring throughout the 1st floor. The kitchen boasts upgraded quartz countertops and a tile backsplash that makes clean up a cinch. Oversized island with breakfast bar is perfect for entertaining. With all stainless steel appliances including refrigerator that conveys, a pantry and ample bright white cabinetry, the kitchen is a delight! Create your ideal layout in the large living room. Covered patio w/ storage and privacy fencing open to a large grassy area w/ plenty of room to play. This sets the the home apart from the rest! Upstairs there are two primary bedrooms with en-suite bathrooms. Washer/dryer convey and are located upstairs. Great location, just minutes to beaches, Downtown St Augustine and ez I-95 access for your commute.
Listing Agent
BERKSHIRE HATHAWAY HOMESERVICES FLORIDA NETWORK REALTY License #3599793

Townhouse Details
Home Type
- Townhome
Est. Annual Taxes
- $2,902
Year Built
- Built in 2022
Lot Details
- 1,307 Sq Ft Lot
- Wood Fence
- Back Yard Fenced
HOA Fees
- $94 Monthly HOA Fees
Home Design
- Shingle Roof
- Siding
Interior Spaces
- 1,109 Sq Ft Home
- 2-Story Property
- Open Floorplan
- Ceiling Fan
- Views of Trees
Kitchen
- Eat-In Kitchen
- Breakfast Bar
- Electric Oven
- Electric Range
- Microwave
- Dishwasher
- Disposal
Flooring
- Carpet
- Tile
Bedrooms and Bathrooms
- 2 Bedrooms
- Split Bedroom Floorplan
- Walk-In Closet
- Shower Only
Laundry
- Laundry on upper level
- Dryer
- Front Loading Washer
Home Security
Parking
- Additional Parking
- Parking Lot
- Assigned Parking
Outdoor Features
- Patio
Schools
- Crookshank Elementary School
- Sebastian Middle School
- St. Augustine High School
Utilities
- Central Heating and Cooling System
- Electric Water Heater
Listing and Financial Details
- Assessor Parcel Number 1028240920
Community Details
Overview
- Association fees include ground maintenance, trash
- Whispering Creek Association, Phone Number (904) 429-7624
- Whispering Creek Subdivision
- On-Site Maintenance
Security
- Fire and Smoke Detector
Map
Home Values in the Area
Average Home Value in this Area
Tax History
| Year | Tax Paid | Tax Assessment Tax Assessment Total Assessment is a certain percentage of the fair market value that is determined by local assessors to be the total taxable value of land and additions on the property. | Land | Improvement |
|---|---|---|---|---|
| 2024 | $3,238 | $193,285 | $50,000 | $143,285 |
| 2023 | $3,238 | $209,742 | $55,000 | $154,742 |
| 2022 | $786 | $41,440 | $41,440 | $0 |
| 2021 | $0 | $5,000 | $5,000 | $0 |
Property History
| Date | Event | Price | Change | Sq Ft Price |
|---|---|---|---|---|
| 04/07/2025 04/07/25 | Price Changed | $228,000 | -5.7% | $206 / Sq Ft |
| 03/06/2025 03/06/25 | For Sale | $241,900 | -10.1% | $218 / Sq Ft |
| 12/17/2023 12/17/23 | Off Market | $268,990 | -- | -- |
| 08/30/2022 08/30/22 | Sold | $268,990 | +1.5% | $243 / Sq Ft |
| 04/18/2022 04/18/22 | Pending | -- | -- | -- |
| 03/07/2022 03/07/22 | For Sale | $264,990 | -- | $239 / Sq Ft |
Deed History
| Date | Type | Sale Price | Title Company |
|---|---|---|---|
| Special Warranty Deed | $268,990 | Dhi Title |
Mortgage History
| Date | Status | Loan Amount | Loan Type |
|---|---|---|---|
| Open | $215,192 | No Value Available |
Similar Homes in the area
Source: realMLS (Northeast Florida Multiple Listing Service)
MLS Number: 2074107
APN: 102824-0920
- 39 Crooked Branch Way
- 48 Red House Cir
- 3330 Lewis Speedway
- 75 Red House Cir
- 87 Red House Cir
- 3300 Lewis Speedway
- 201 Whispering Brook Dr
- 175 Whispering Brook Dr
- 3258 Lewis Speedway
- 3445 D O T Rd
- 168 Plaza Del Rio Dr
- 190 Plaza Del Rio Dr
- 191 Plaza Del Rio Dr
- 4062 Quail Dr
- 2972 Del Rio Dr
- 208 Pine Arbor Cir
- 572 Woodlawn Rd
- 576 Woodlawn Rd
- 716 Wooded Hamlet Ct
- 3511 Evernia St
