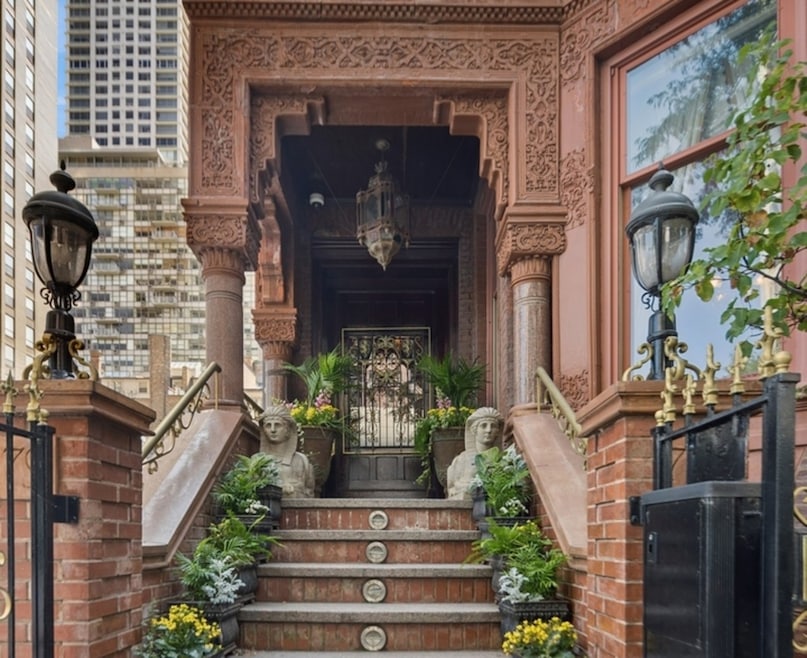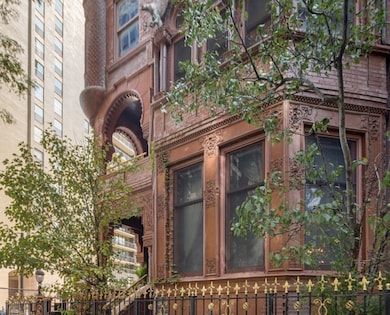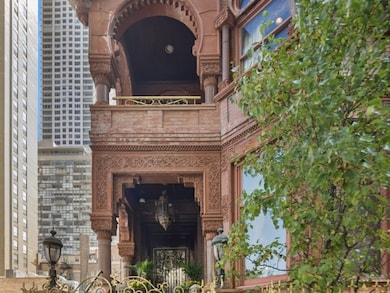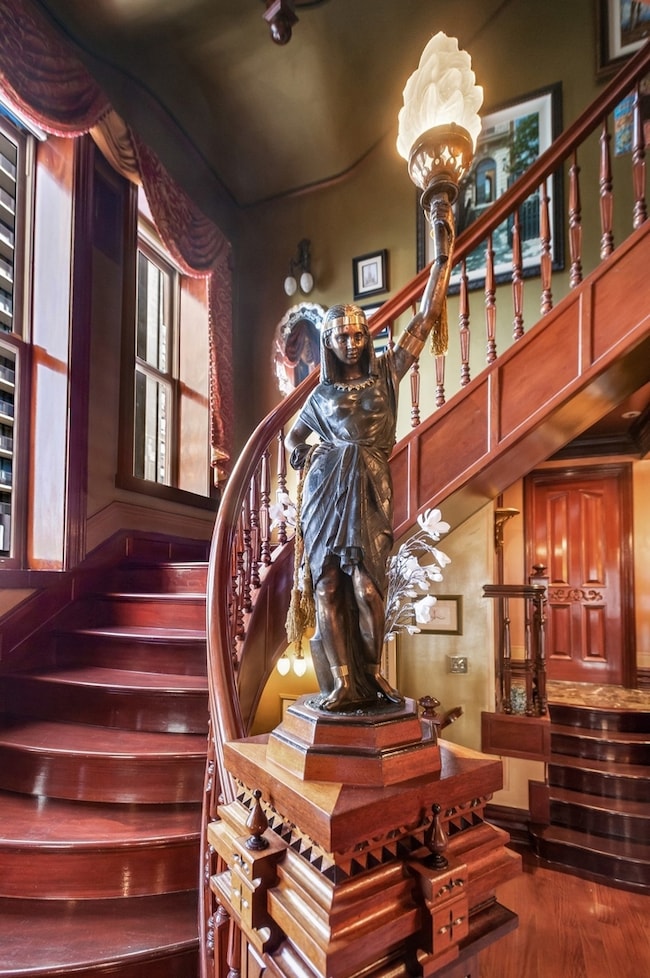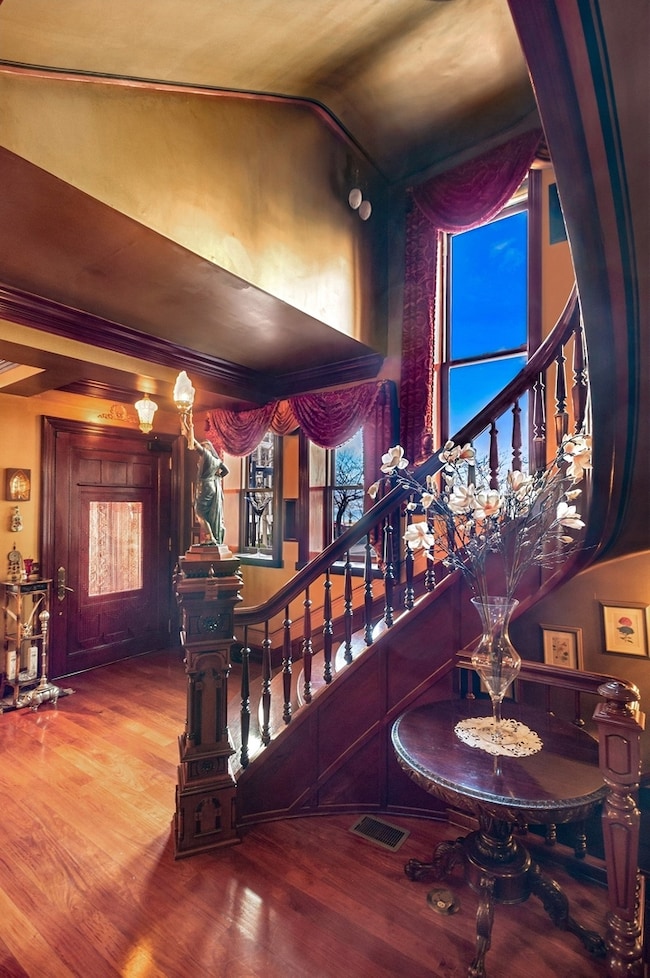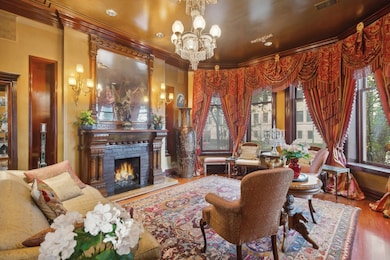
79 E Cedar St Chicago, IL 60611
Gold Coast NeighborhoodEstimated payment $46,795/month
Highlights
- Popular Property
- Water Views
- Atrium Room
- Lincoln Park High School Rated A
- Home Theater
- 3-minute walk to Mariano (Louis) Park
About This Home
Welcome to 79 East Cedar Street, an amazing gem of a house that offers incomparable privacy and exclusivity in the heart of Chicago's Gold Coast. Situated near DuSable Lake Shore Drive, the Chicago lakefront, and world-renowned Michigan Avenue, this Belle Epoch home evokes a grand and stylish era. In 1884, Bertha Palmer Commissioned architect Joseph Lymen Silsbee of Silsbee and Kent to create this neo-Moorish masterwork to transcend the ordinary. This meticulously refurbished approximately 7,523 square foot house with a Parisian style elevator that serves all floors. This truly one of a kind house includes a substantial Conservatory, 4-bedroom suites, 5 bathrooms. a Spa, 4 powder rooms, and 3 kitchenettes, a wine room, etc., and a 2 car attached heated garage. Approaching the property, one is met with elegant stone steps, flower boxes, and statuary. Original latticework and wrought iron fences captivate the eye. Lake views from every room. Heated pavement in front of the home as well as outside the garage keeps the residence comfortably accessible throughout the year.
Home Details
Home Type
- Single Family
Est. Annual Taxes
- $32,426
Year Built
- Built in 1884 | Remodeled in 2003
Lot Details
- Lot Dimensions are 26 x72
Parking
- 2 Car Garage
- Parking Included in Price
Home Design
- Brick Exterior Construction
Interior Spaces
- 7,523 Sq Ft Home
- 4-Story Property
- Fireplace With Gas Starter
- Entrance Foyer
- Family Room
- Living Room with Fireplace
- 5 Fireplaces
- Formal Dining Room
- Home Theater
- Atrium Room
- Water Views
Flooring
- Wood
- Marble
Bedrooms and Bathrooms
- 4 Bedrooms
- 4 Potential Bedrooms
- Fireplace in Primary Bedroom
Laundry
- Laundry Room
- Sink Near Laundry
Basement
- Basement Fills Entire Space Under The House
- Fireplace in Basement
- Finished Basement Bathroom
Outdoor Features
- Balcony
- Terrace
Utilities
- Zoned Heating and Cooling
- Cooling System Powered By Gas
- Heating System Uses Natural Gas
- Lake Michigan Water
Community Details
- Potter Palmers
Listing and Financial Details
- Homeowner Tax Exemptions
Map
Home Values in the Area
Average Home Value in this Area
Property History
| Date | Event | Price | Change | Sq Ft Price |
|---|---|---|---|---|
| 04/09/2025 04/09/25 | For Sale | $7,900,000 | -- | $1,050 / Sq Ft |
Similar Home in Chicago, IL
Source: Midwest Real Estate Data (MRED)
MLS Number: 12329774
APN: 17032020260000
- 69 E Cedar St
- 100 E Bellevue Place Unit 14B
- 1100 N Lake Shore Dr Unit 36B
- 1100 N Lake Shore Dr Unit 24B
- 1040 N Lake Shore Dr Unit 7C
- 1040 N Lake Shore Dr Unit 30B
- 1040 N Lake Shore Dr Unit 14C
- 1040 N Lake Shore Dr Unit 17B
- 1040 N Lake Shore Dr Unit 29B
- 1040 N Lake Shore Dr Unit 8B
- 1040 N Lake Shore Dr Unit 31A
- 1040 N Lake Shore Dr Unit 27A
- 1040 N Lake Shore Dr Unit 7B
- 1040 N Lake Shore Dr Unit 34B
- 1040 N Lake Shore Dr Unit 26B
- 1040 N Lake Shore Dr Unit 11D
- 70 E Cedar St Unit 6W
- 70 E Cedar St Unit 7E
- 64 E Cedar St
- 1110 N Lake Shore Dr Unit 30S
