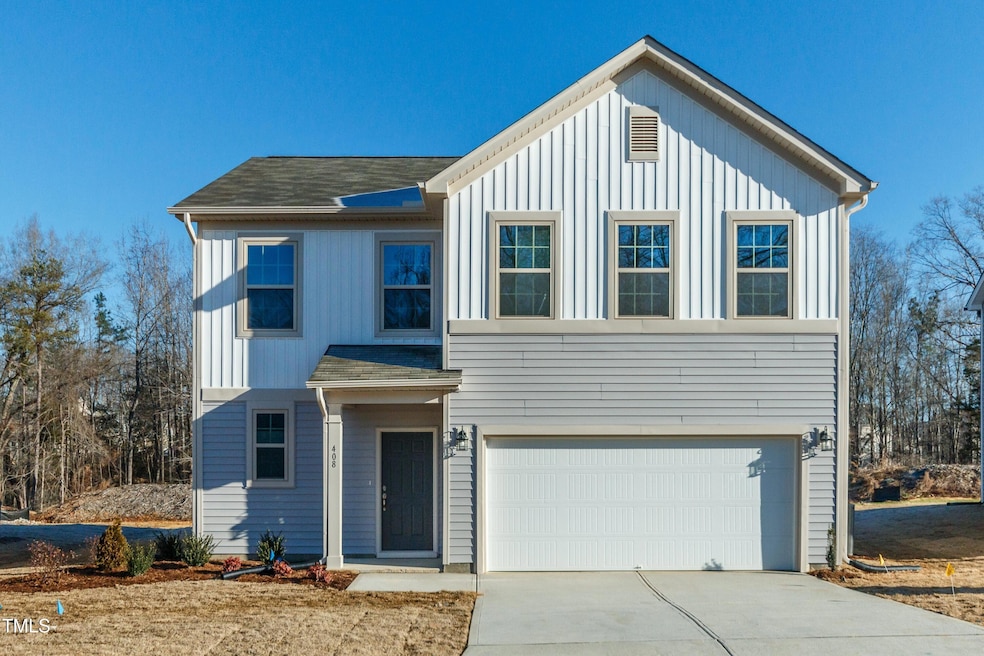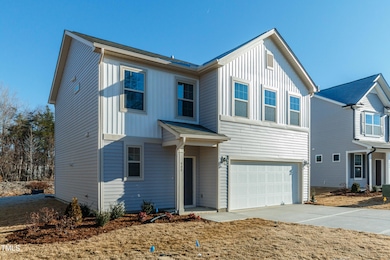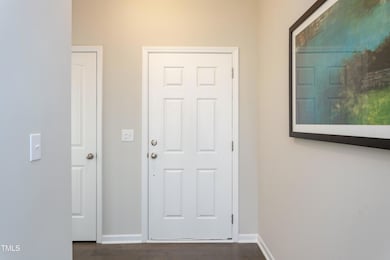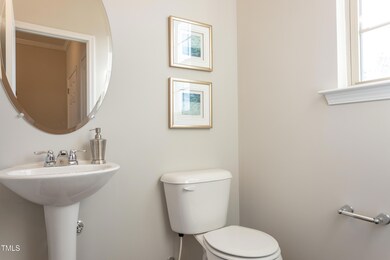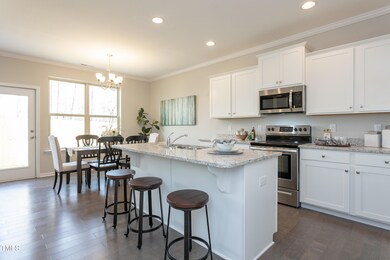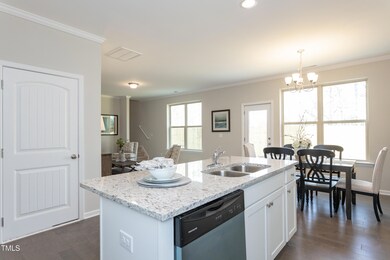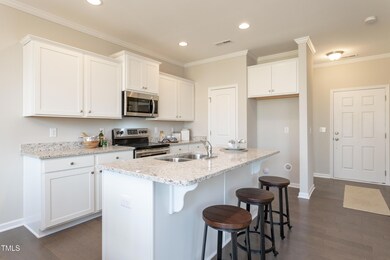
79 Fern Ridge Dr Cameron, NC 28326
Estimated payment $1,896/month
Highlights
- New Construction
- Wooded Lot
- Loft
- Open Floorplan
- Traditional Architecture
- Granite Countertops
About This Home
Our popular to-be-built Camden plan offers the perfect combination of space, style, and flexibility. Featuring a bright open floor plan, the gourmet kitchen comes equipped with granite countertops, stainless steel appliances, and flows effortlessly into the dining and living areas—ideal for everyday living and entertaining. The spacious primary suite includes a large walk-in closet and a private bath with a walk-in shower. Upstairs, you'll find a huge loft perfect for a home office, game room, or second living area. Two roomy secondary bedrooms, a large laundry room, and a one-car garage add convenience and comfort. Set on a private, wooded homesite just under 0.6 acres with no HOA or restrictive covenants. Perfectly located between Raleigh and Fayetteville with easy access to everything you need.
Great buyer incentives available—don't wait! There's still time to make design choices and add your personal touch!
Home Details
Home Type
- Single Family
Year Built
- Built in 2025 | New Construction
Lot Details
- 0.59 Acre Lot
- Cleared Lot
- Wooded Lot
- Back Yard
Parking
- 2 Car Attached Garage
- Garage Door Opener
- Private Driveway
- 2 Open Parking Spaces
Home Design
- Home is estimated to be completed on 8/22/25
- Traditional Architecture
- Slab Foundation
- Shingle Roof
- Vinyl Siding
Interior Spaces
- 1,732 Sq Ft Home
- 1-Story Property
- Open Floorplan
- Low Emissivity Windows
- Insulated Windows
- Living Room
- Dining Room
- Loft
- Pull Down Stairs to Attic
Kitchen
- Electric Range
- Microwave
- Dishwasher
- Kitchen Island
- Granite Countertops
Flooring
- Carpet
- Luxury Vinyl Tile
- Vinyl
Bedrooms and Bathrooms
- 3 Bedrooms
- Walk-In Closet
- Bathtub with Shower
- Shower Only
- Walk-in Shower
Laundry
- Laundry Room
- Laundry on upper level
- Washer and Electric Dryer Hookup
Outdoor Features
- Patio
- Rain Gutters
Schools
- Benhaven Elementary School
- Highland Middle School
- Western Harnett High School
Utilities
- Forced Air Zoned Heating and Cooling System
- Electric Water Heater
- Septic Tank
Community Details
- No Home Owners Association
- Built by Glenwood Homes
- Carolina Seasons Subdivision, Magnolia Floorplan
Listing and Financial Details
- Assessor Parcel Number 09956701 0006 87
Map
Home Values in the Area
Average Home Value in this Area
Property History
| Date | Event | Price | Change | Sq Ft Price |
|---|---|---|---|---|
| 04/11/2025 04/11/25 | For Sale | $287,990 | +476.0% | $166 / Sq Ft |
| 02/27/2025 02/27/25 | Pending | -- | -- | -- |
| 12/19/2024 12/19/24 | For Sale | $50,000 | -- | -- |
Similar Homes in Cameron, NC
Source: Doorify MLS
MLS Number: 10088905
