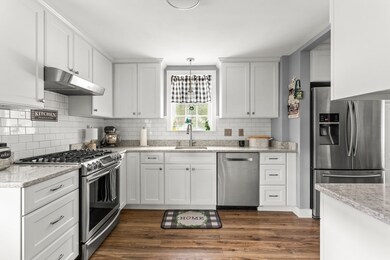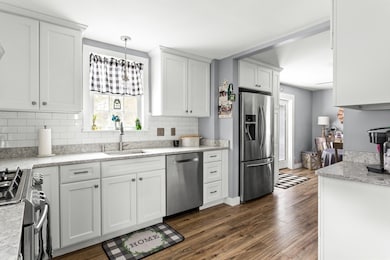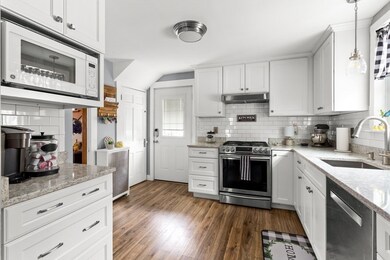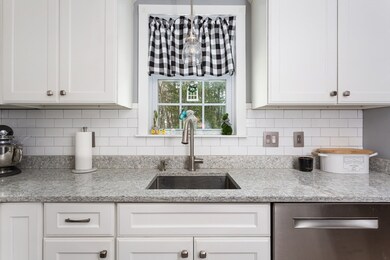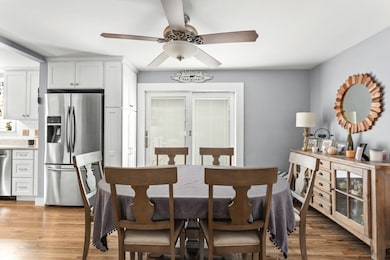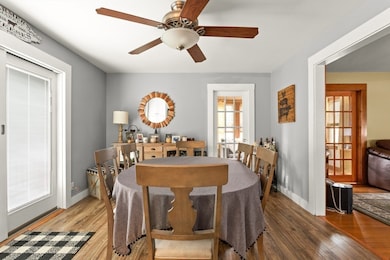
79 Grove St Hopkinton, MA 01748
Estimated payment $4,109/month
Highlights
- Golf Course Community
- Medical Services
- Deck
- Hopkins Elementary School Rated A
- Colonial Architecture
- Property is near public transit
About This Home
Centrally located, walkable to downtown and Hopkinton's top-rated schools, this beautifully maintained home is move in ready - a perfect blend of timeless charm and modern updates. The tastefully remodeled kitchen (2017), featuring shaker white cabinets, subway tile backsplash, quartz counters and stainless appliances, opens to the spacious dining room with slider access to the expansive deck overlooking the level backyard. The dining room flows nicely into the comfortable living room with its original hardwood floors and millwork. The cozy, bright sunroom completes the downstairs space. Upstairs, you'll find 3 good-sized bedrooms and a full bathroom. Recent updates include a new bathroom vanity/sink (2025), composite deck (2024), hot water heater (2024), garage windows (2024), sump pump w/marine battery backup (2023), exterior paint (2022), basement windows (2022), boiler (2020), roof (2019), and Anderson slider (2017). Don't wait - make this lovingly maintained home yours today!
Home Details
Home Type
- Single Family
Est. Annual Taxes
- $6,449
Year Built
- Built in 1945
Lot Details
- 0.28 Acre Lot
- Level Lot
- Property is zoned RA
Parking
- 2 Car Detached Garage
- Driveway
- Open Parking
- Off-Street Parking
Home Design
- Colonial Architecture
- Frame Construction
- Shingle Roof
- Concrete Perimeter Foundation
Interior Spaces
- Ceiling Fan
- Insulated Windows
- Sliding Doors
- Insulated Doors
- Bonus Room
- Sun or Florida Room
- Wood Flooring
- Washer and Gas Dryer Hookup
Kitchen
- Stove
- Range
- Dishwasher
- Stainless Steel Appliances
- Solid Surface Countertops
- Disposal
Bedrooms and Bathrooms
- 3 Bedrooms
- Primary bedroom located on second floor
- 1 Full Bathroom
Partially Finished Basement
- Basement Fills Entire Space Under The House
- Interior and Exterior Basement Entry
- Sump Pump
- Block Basement Construction
- Laundry in Basement
Eco-Friendly Details
- Energy-Efficient Thermostat
Outdoor Features
- Deck
- Rain Gutters
Location
- Property is near public transit
- Property is near schools
Schools
- Mara/Elmwd/Hpkn Elementary School
- Hopkinton Middle School
- Hopkinton High School
Utilities
- Window Unit Cooling System
- Central Heating
- Heating System Uses Natural Gas
- Hot Water Heating System
- Gas Water Heater
Listing and Financial Details
- Assessor Parcel Number M:0U19 B:0073 L:0,534359
Community Details
Overview
- No Home Owners Association
Amenities
- Medical Services
- Shops
Recreation
- Golf Course Community
- Tennis Courts
- Jogging Path
- Bike Trail
Map
Home Values in the Area
Average Home Value in this Area
Tax History
| Year | Tax Paid | Tax Assessment Tax Assessment Total Assessment is a certain percentage of the fair market value that is determined by local assessors to be the total taxable value of land and additions on the property. | Land | Improvement |
|---|---|---|---|---|
| 2025 | $6,449 | $454,800 | $202,200 | $252,600 |
| 2024 | $6,339 | $433,900 | $192,600 | $241,300 |
| 2023 | $6,300 | $398,500 | $169,000 | $229,500 |
| 2022 | $6,173 | $362,500 | $153,600 | $208,900 |
| 2021 | $5,983 | $350,300 | $149,000 | $201,300 |
| 2020 | $5,692 | $338,400 | $145,400 | $193,000 |
| 2019 | $5,421 | $315,700 | $140,100 | $175,600 |
| 2018 | $5,121 | $303,000 | $133,300 | $169,700 |
| 2017 | $4,894 | $291,300 | $129,400 | $161,900 |
| 2016 | $4,835 | $283,900 | $126,800 | $157,100 |
| 2015 | $4,781 | $266,200 | $123,300 | $142,900 |
Property History
| Date | Event | Price | Change | Sq Ft Price |
|---|---|---|---|---|
| 04/12/2025 04/12/25 | Pending | -- | -- | -- |
| 04/10/2025 04/10/25 | For Sale | $639,900 | -- | $395 / Sq Ft |
Deed History
| Date | Type | Sale Price | Title Company |
|---|---|---|---|
| Deed | $157,000 | -- | |
| Deed | $8,200 | -- | |
| Deed | $168,000 | -- |
Mortgage History
| Date | Status | Loan Amount | Loan Type |
|---|---|---|---|
| Open | $270,000 | Stand Alone Refi Refinance Of Original Loan | |
| Closed | $163,930 | No Value Available | |
| Closed | $80,000 | No Value Available | |
| Closed | $35,000 | No Value Available | |
| Closed | $200,000 | No Value Available | |
| Closed | $40,000 | No Value Available | |
| Closed | $150,000 | No Value Available | |
| Closed | $149,000 | Purchase Money Mortgage |
Similar Homes in the area
Source: MLS Property Information Network (MLS PIN)
MLS Number: 73358332
APN: HOPK-000019U-000073
- 5 Box Mill Rd
- 7 Eastview Rd
- 8 Montana Rd
- 9 Montana Rd
- 45 Ash St
- 3 Fitch Ave Unit 14
- 6 Fitch Ave Unit 11
- 10 Fitch Ave Unit 9
- 34 Sanctuary Ln
- 12 Fitch Ave Unit 8
- 19 Hearthstone Rd
- 17 Mayhew St
- 14 Fitch Ave Unit 7
- 11 Fitch Ave Unit 18
- 16 Fitch Ave Unit 6
- 118 Ash St
- 7 C St
- 50 Chamberlain St Unit 18
- 24 Nicholas Rd
- 3 Briarcliff Dr

