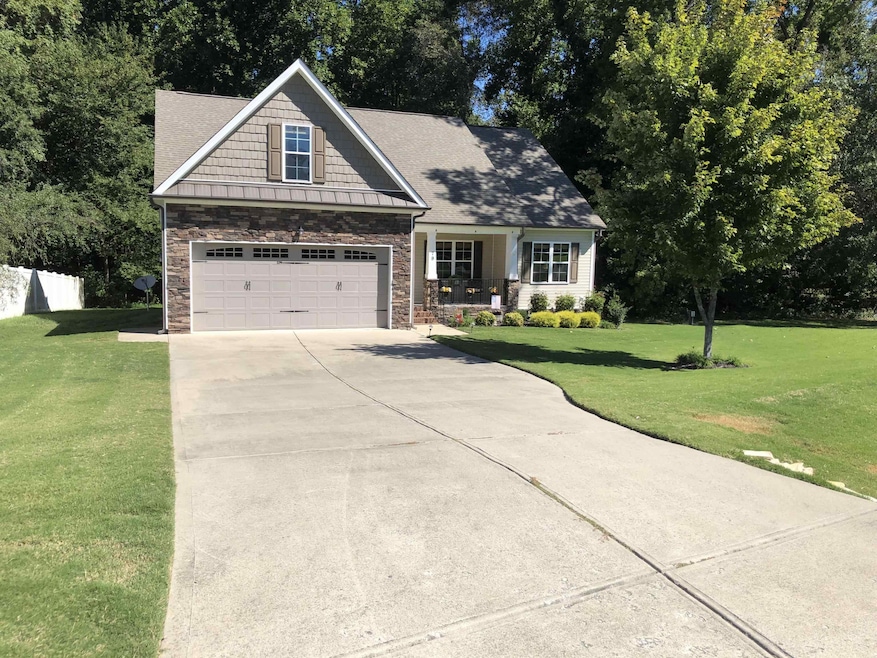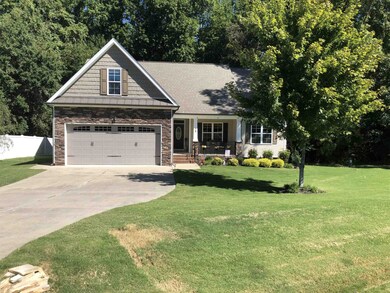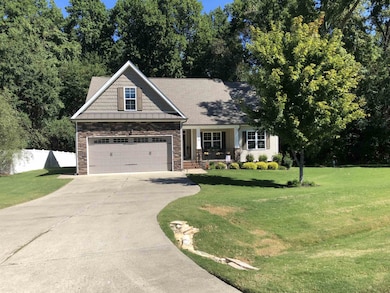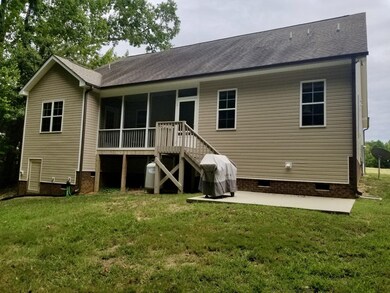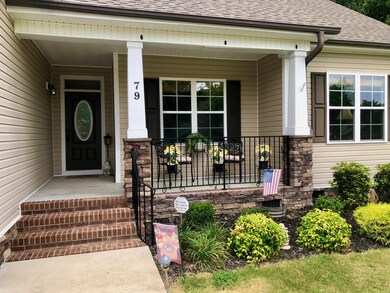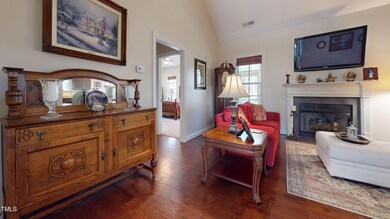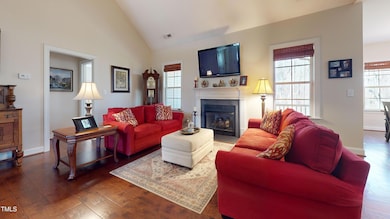
79 Hillgrove Dr Willow Spring, NC 27592
Pleasant Grove NeighborhoodEstimated payment $2,551/month
Highlights
- Finished Room Over Garage
- Wooded Lot
- Wood Flooring
- Dixon Road Elementary School Rated A-
- Transitional Architecture
- Bonus Room
About This Home
This meticulously designed home in Willow Spring, NC, offers a perfect blend of comfort and functionality across two floors. The ground floor spans 1725 sq. ft., while the upper level adds 363 sq. ft. of living space. The home boasts two bedrooms, including a generous 220 sq. ft. primary suite, and two well-appointed bathrooms.
The interior is thoughtfully laid out with an office, three hallways for easy navigation, a convenient laundry room, and a loft area for added versatility. The heart of the home features an open-concept dining room and kitchen, ideal for entertaining. A welcoming entrance leads to a cozy living room, creating a natural flow throughout the space.
Rich hardwood floors in the main living areas contrast beautifully with plush carpeting in the bedrooms. The kitchen showcases dark wood cabinetry, granite countertops, and a decorative tile backsplash. Bathrooms are elegantly finished with custom vanities and neutral-toned tile flooring.
Large windows throughout allow ample natural light, enhancing the warm, neutral color palette. The home's architectural details, such as tray ceilings in the primary bedroom and crown molding, add a touch of sophistication. With its thoughtful design and attention to detail, this home offers a perfect balance of style and practicality.
Home Details
Home Type
- Single Family
Est. Annual Taxes
- $2,205
Year Built
- Built in 2014
Lot Details
- 0.91 Acre Lot
- Lot Dimensions are 302x146x105x237
- Cleared Lot
- Wooded Lot
HOA Fees
- $23 Monthly HOA Fees
Parking
- 2 Car Attached Garage
- Finished Room Over Garage
Home Design
- Transitional Architecture
- Brick Foundation
- Shingle Roof
- Vinyl Siding
Interior Spaces
- 2,084 Sq Ft Home
- 1-Story Property
- Gas Log Fireplace
- Entrance Foyer
- Family Room with Fireplace
- Breakfast Room
- Bonus Room
- Screened Porch
- Utility Room
- Laundry on main level
- Basement
- Crawl Space
Kitchen
- Built-In Range
- Dishwasher
Flooring
- Wood
- Carpet
Bedrooms and Bathrooms
- 3 Bedrooms
Schools
- Dixon Road Elementary School
- Cleveland Middle School
- W Johnston High School
Utilities
- Cooling System Powered By Gas
- Forced Air Heating and Cooling System
- Heating System Uses Propane
- Heat Pump System
- Electric Water Heater
- Septic Tank
Community Details
- Konnell Association, Phone Number (877) 672-2267
- Fieldstone Manor Subdivision
Listing and Financial Details
- Assessor Parcel Number 13D02011Z
Map
Home Values in the Area
Average Home Value in this Area
Tax History
| Year | Tax Paid | Tax Assessment Tax Assessment Total Assessment is a certain percentage of the fair market value that is determined by local assessors to be the total taxable value of land and additions on the property. | Land | Improvement |
|---|---|---|---|---|
| 2024 | $1,973 | $243,640 | $45,000 | $198,640 |
| 2023 | $1,913 | $243,640 | $45,000 | $198,640 |
| 2022 | $1,973 | $243,640 | $45,000 | $198,640 |
| 2021 | $1,973 | $243,640 | $45,000 | $198,640 |
| 2020 | $1,806 | $215,050 | $45,000 | $170,050 |
| 2019 | $1,763 | $215,050 | $45,000 | $170,050 |
| 2018 | $1,580 | $188,110 | $40,000 | $148,110 |
| 2017 | $1,580 | $188,110 | $40,000 | $148,110 |
| 2016 | $1,580 | $188,110 | $40,000 | $148,110 |
| 2015 | $336 | $188,110 | $40,000 | $148,110 |
| 2014 | $336 | $40,000 | $40,000 | $0 |
Property History
| Date | Event | Price | Change | Sq Ft Price |
|---|---|---|---|---|
| 04/03/2025 04/03/25 | Pending | -- | -- | -- |
| 03/31/2025 03/31/25 | For Sale | $420,000 | -- | $202 / Sq Ft |
Deed History
| Date | Type | Sale Price | Title Company |
|---|---|---|---|
| Warranty Deed | $207,000 | None Available | |
| Warranty Deed | $71,000 | None Available |
Mortgage History
| Date | Status | Loan Amount | Loan Type |
|---|---|---|---|
| Open | $232,000 | New Conventional | |
| Closed | $6,023 | Second Mortgage Made To Cover Down Payment | |
| Closed | $200,790 | New Conventional |
Similar Homes in the area
Source: Doorify MLS
MLS Number: 10085868
APN: 13D02011Z
- 116 Oak Ridge Dr
- 257 Reese Dr
- 112 Edmondson Dr
- 109 Shallow Creek Crossing
- 73 Artic Cir
- 111 Artic Circle 43
- 73 Artic Circle 46
- 111 Artic Cir
- 519 Axum Rd
- 400 Cornwallis Rd
- 400 Cornwallis Rd
- 400 Cornwallis Rd
- 400 Cornwallis Rd
- 400 Cornwallis Rd
- 400 Cornwallis Rd
- 400 Cornwallis Rd
- 82 Cool Creek Dr
- 62 Sophia Ln
- 181 Fawn Hill Ct
- 288 Rosa Cir
