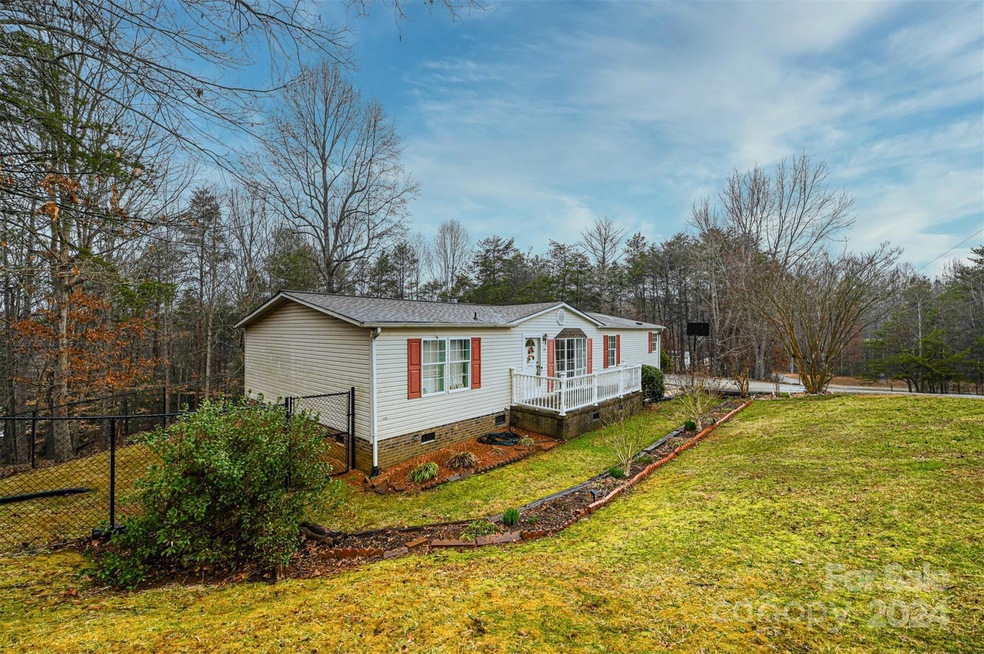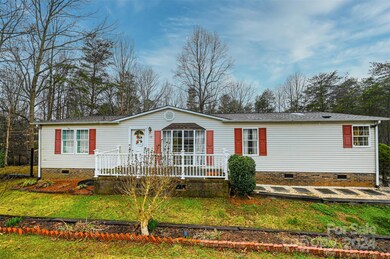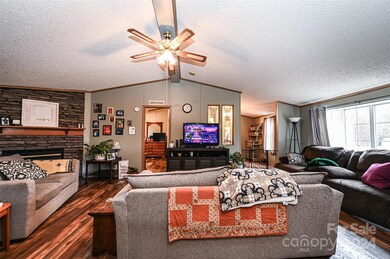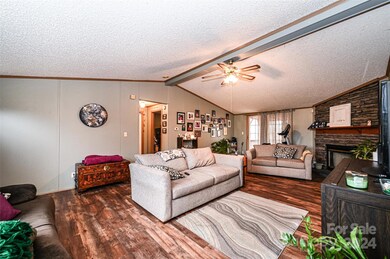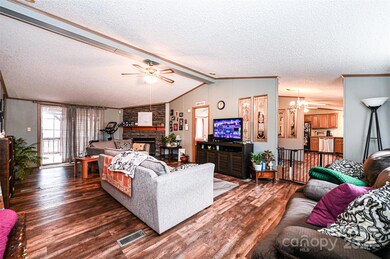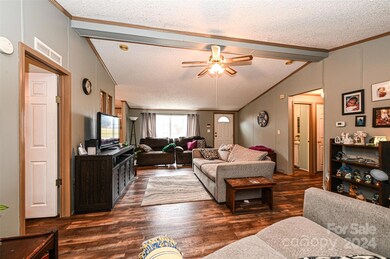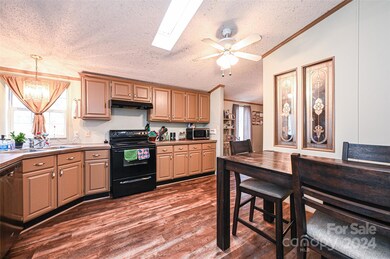
79 Moss Dr Taylorsville, NC 28681
Highlights
- Ranch Style House
- Fireplace
- Ceiling Fan
- West Alexander Middle School Rated A-
- Central Air
- Vinyl Flooring
About This Home
As of September 2024Move-In Ready - Enjoy the simplicity and charming 3 Bedroom, 2 Bath spilt floor plan this home offers. Conveniently located off Highway 16 with easy access to shopping, restaurants and activities available in nearby Hickory, Conover and Taylorsville. This well-maintained home is situated on about 1.50 acre lot. Whether you are planting a garden in the side yard or hosting a family fun day in the back, there is ample space to roam and play. With a spacious living room with a rock wood burning fireplace that lends the perfect focal point for family gatherings, while the kitchen and dining room offers ample space. Large primary bedroom suite, and two additional large bedrooms with a shared hall bath. Moments from River Bend Park, which provides access to fishing, kayaking, and events for many to enjoy below Oxford Hydro Station. Public access boat launches above the dam. Lake Hickory Scuba & Marina, are just a few minutes away. Schedule your showing today!!!
Last Agent to Sell the Property
RE/MAX Legendary Brokerage Email: markrhomesales@gmail.com License #322538

Co-Listed By
RE/MAX Legendary Brokerage Email: markrhomesales@gmail.com License #299415
Property Details
Home Type
- Manufactured Home
Year Built
- Built in 2000
Home Design
- Ranch Style House
- Vinyl Siding
Interior Spaces
- 1,523 Sq Ft Home
- Ceiling Fan
- Fireplace
- Vinyl Flooring
- Crawl Space
Kitchen
- Electric Range
- Dishwasher
Bedrooms and Bathrooms
- 3 Main Level Bedrooms
- 2 Full Bathrooms
Parking
- Driveway
- 2 Open Parking Spaces
Schools
- Wittenburg Elementary School
- Alexander Central High School
Utilities
- Central Air
- Heat Pump System
- Electric Water Heater
- Septic Tank
Community Details
- Brookwood Subdivision
Listing and Financial Details
- Assessor Parcel Number 0064399
Map
Home Values in the Area
Average Home Value in this Area
Property History
| Date | Event | Price | Change | Sq Ft Price |
|---|---|---|---|---|
| 09/30/2024 09/30/24 | Sold | $244,999 | +2.1% | $161 / Sq Ft |
| 03/01/2024 03/01/24 | For Sale | $239,999 | -- | $158 / Sq Ft |
Similar Homes in the area
Source: Canopy MLS (Canopy Realtor® Association)
MLS Number: 4113198
- 287 Ben Eller Ln
- 132 Riverview Acres Ln
- 2022 Friendship Church Rd
- 6428 Huntington Ln
- 198 Clouse Ln
- 6343 Huntington Ln Unit 1
- 34&20 Shorty Miller Rd
- 7205 Church Rd
- 6293 Karen Dr
- 4165 54th Ave NE
- 6177 Windover Creek Ln
- 548 Alspaugh Dam Rd
- 4164 54th Ave NE
- 9 Tadpole Ln
- 1296 Misty Ln Unit 14
- 1320 Misty Ln Unit 13
- 1341 Misty Ln Unit 9
- 1285 Misty Ln Unit 6
- 00 Crappie Hollow Ln
- 6249 Hayden Dr
