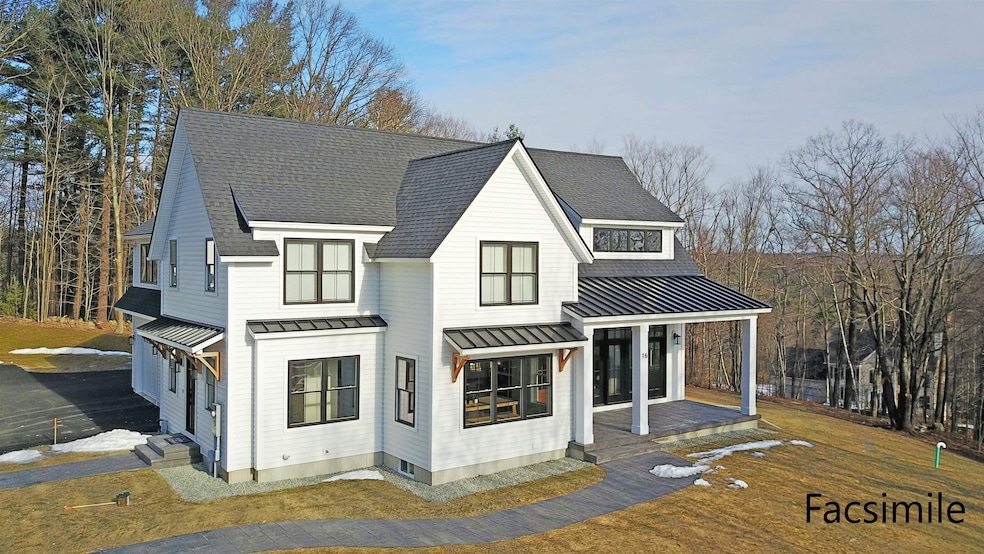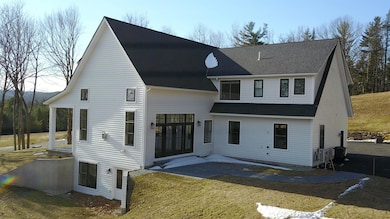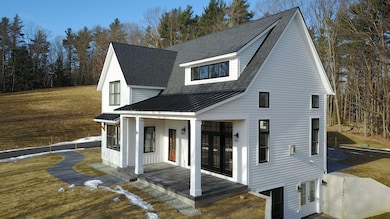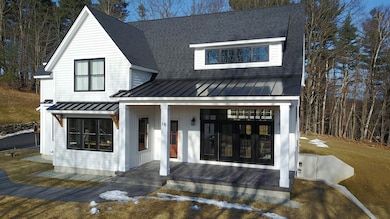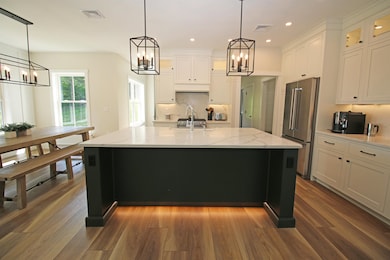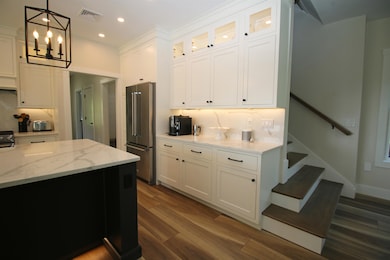
79 Salisbury Rd Mont Vernon, NH 03057
Mont Vernon NeighborhoodEstimated payment $7,210/month
Highlights
- 6 Acre Lot
- Colonial Architecture
- Open Floorplan
- Mont Vernon Village School Rated A
- Cathedral Ceiling
- Covered patio or porch
About This Home
To Be Built - Another quality home by San-Ken Homes. The impressive "Highland" Design features a grand two story living room. Chef's kitchen with massive center island and walk-in pantry. First floor home office. Family room on second floor with balcony that overlooks the living room below. Primary bedroom complete with walk-in tile shower and closet. Let's not forget the additional three bedrooms and 2nd floor laundry! Enjoy quiet evenings sitting on your covered front porch. From the front door of your new home it’s an easy commute into nearby Nashua or Manchester. Photos are facsimile and shown with optional upgrades. Agent interest.
Home Details
Home Type
- Single Family
Lot Details
- 6 Acre Lot
- Property fronts a private road
- Lot Sloped Up
Parking
- 2 Car Garage
- Driveway
Home Design
- Home to be built
- Colonial Architecture
- Farmhouse Style Home
- Poured Concrete
- Wood Frame Construction
- Architectural Shingle Roof
Interior Spaces
- 2-Story Property
- Cathedral Ceiling
- Gas Fireplace
- Open Floorplan
- Laundry on upper level
Kitchen
- Walk-In Pantry
- Kitchen Island
Bedrooms and Bathrooms
- 4 Bedrooms
- Walk-In Closet
- Bathroom on Main Level
Unfinished Basement
- Walk-Out Basement
- Basement Fills Entire Space Under The House
Outdoor Features
- Covered patio or porch
Utilities
- Forced Air Heating System
- Underground Utilities
- 200+ Amp Service
- Private Water Source
- Drilled Well
- Septic Tank
- Private Sewer
Listing and Financial Details
- Tax Lot 12-1
Map
Home Values in the Area
Average Home Value in this Area
Property History
| Date | Event | Price | Change | Sq Ft Price |
|---|---|---|---|---|
| 01/17/2025 01/17/25 | For Sale | $1,095,500 | -- | $399 / Sq Ft |
Similar Home in Mont Vernon, NH
Source: PrimeMLS
MLS Number: 5026968
- 29 Dutton Cir
- 172 Curtis Brook Rd
- 948 Center Rd Unit A
- 496 Mountain Rd
- 2 N Main St
- 1 N Main St
- 369 Old Coach Rd
- 56-0 Old Coach Rd
- 27 Third St
- 00 Brook Rd
- 58 Ridgeview Ln
- 2-47 Old Amherst Rd
- 45 Mont Vernon Rd
- 69 Curtis Farm Rd
- 22 Mill St
- 0 Woodward Hill Rd Unit LOT G 4984905
- 0 Woodward Hill Rd Unit LOT E 4984900
- 0 Woodward Hill Rd Unit LOT B 4984898
- 6 Old Coach Rd
- 228 Woodward Hill Rd
