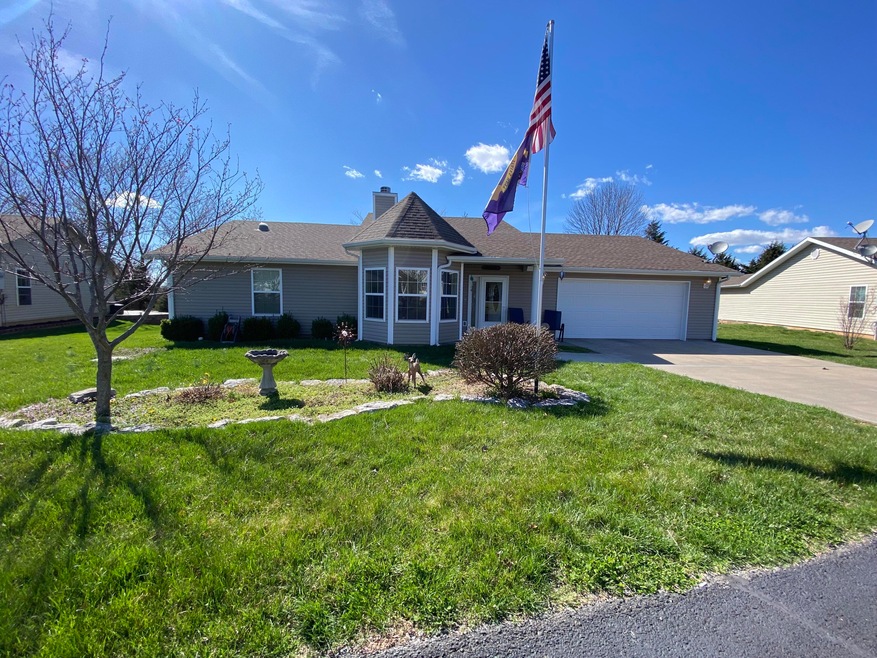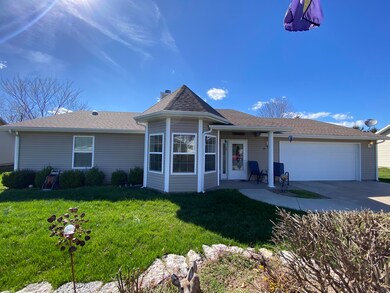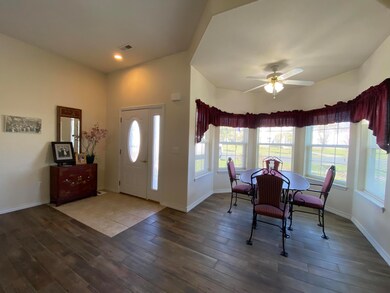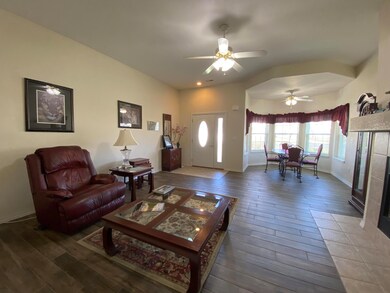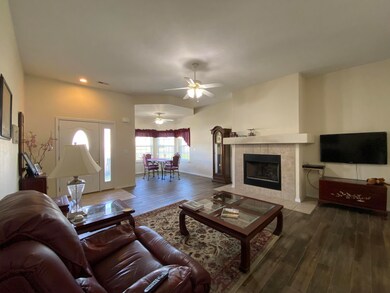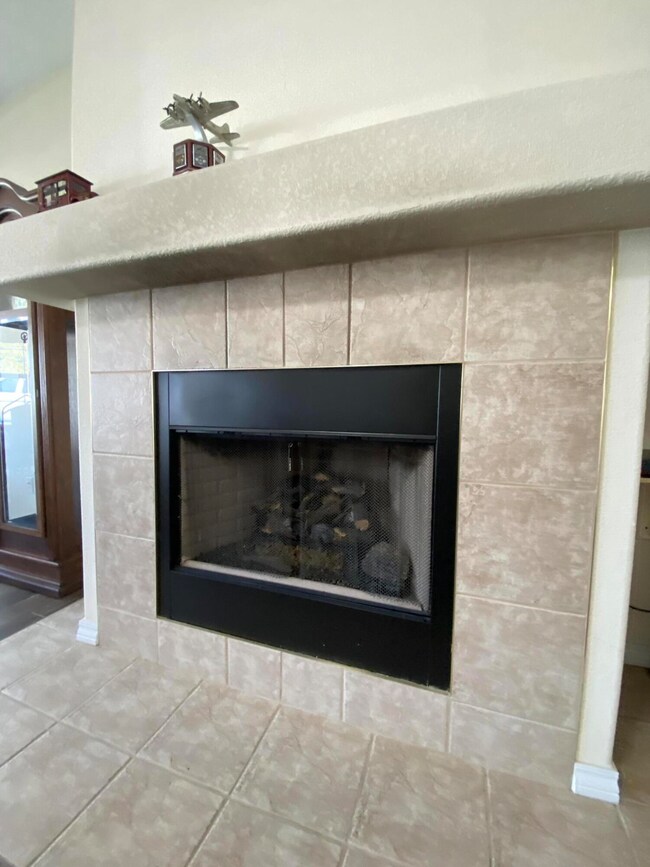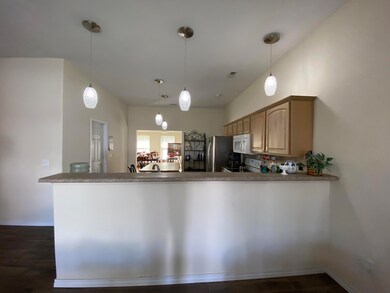
$225,000
- 2 Beds
- 2 Baths
- 1,305 Sq Ft
- 673 Double O Nine Rd
- Reeds Spring, MO
Discover the charm and simplicity of this delightful one-level home nestled in the serene surroundings of Reeds Spring. This newly listed property boasts an open layout that seamlessly connects the living spaces, ideal for modern lifestyles. Featuring two bedrooms and two bathrooms, the home is perfectly sized for comfort without the upkeep hassle.The heart of this home is its spacious
Parker Stone Keller Williams Tri-Lakes
