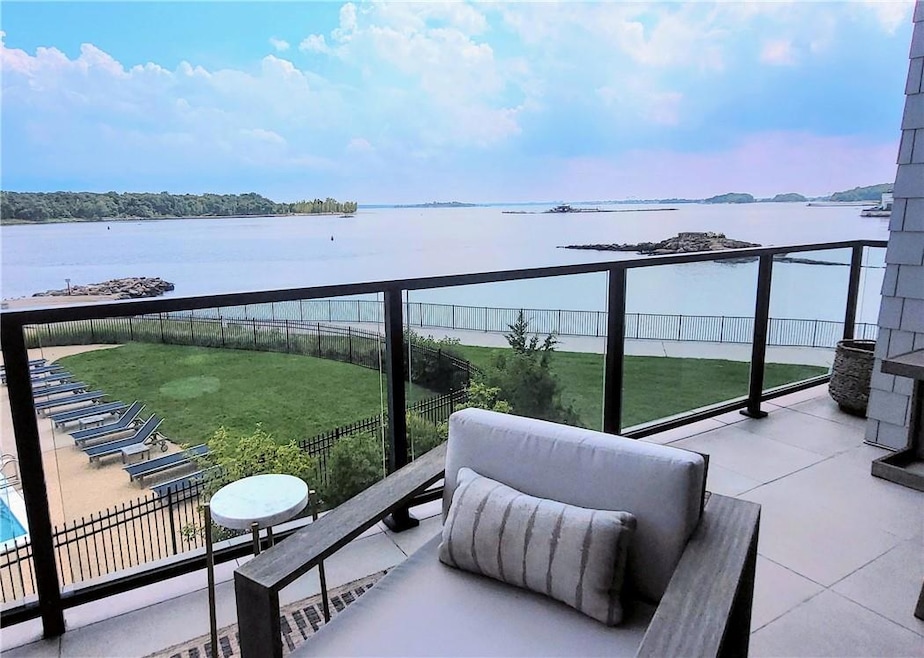
Watermark Pointe 790 Davenport Ave Unit 1 New Rochelle, NY 10805
Isle Of San Souci NeighborhoodHighlights
- Water Views
- Beach Access
- In Ground Pool
- New Rochelle High School Rated A-
- Fitness Center
- Gated Community
About This Home
As of April 2025**Stunning Waterfront Condominium with Unmatched Long Island Sound Views!**
Feel like you are on vacation all year round in your dream home in the exclusive Watermark Pointe gated community! This beautifully bright 3-bedroom, 2.5-bathroom condominium offers breathtaking, full views of the Long Island Sound and is designed for luxurious living.
Step inside to an open-concept layout that seamlessly connects the gourmet island kitchen, dining area, and large & bright living room, complete with a gas fireplace and soaring 10-foot ceilings. Sliding glass doors lead you to an expansive terrace, perfect for entertaining or simply enjoying the serene waterfront vistas.
The primary bedroom suite is a true retreat, featuring two walk-in closets and a spa-like bath that promises relaxation and comfort. With only eight units per building and two on each level, enjoy the privacy and tranquility that this community offers.
Convenience is key with this unit being just one floor up from the lobby, along with two dedicated garage spaces and ample visitor parking. Take advantage of the clubhouse, heated waterfront pool, private beach, gazebo, and picturesque walking paths, all surrounded by lush landscaping. Plus, stay active with a fitness center boasting panoramic views of the Sound.
Located just 35 minutes from Mid-Town Manhattan, this exceptional property is perfect for those seeking a luxurious lifestyle while remaining close to the city. Don’t miss this opportunity—move right into this stunning waterfront condominium today!
Schedule your private showing now! Additional Information: Amenities:Storage,ParkingFeatures:2 Car Attached,
Last Agent to Sell the Property
Berkshire Hathaway HS NY Prop Brokerage Phone: (914) 804-0320 License #40DA1021369

Property Details
Home Type
- Condominium
Est. Annual Taxes
- $14,583
Year Built
- Built in 2019
HOA Fees
- $1,950 Monthly HOA Fees
Home Design
- Stone Siding
- HardiePlank Type
Interior Spaces
- 2,480 Sq Ft Home
- 4-Story Property
- Built-In Features
- Cathedral Ceiling
- ENERGY STAR Qualified Windows
- ENERGY STAR Qualified Doors
- Entrance Foyer
- Formal Dining Room
- Wood Flooring
- Home Security System
Kitchen
- Eat-In Kitchen
- Microwave
- Dishwasher
- Disposal
Bedrooms and Bathrooms
- 3 Bedrooms
- Primary Bedroom on Main
- En-Suite Primary Bedroom
- Walk-In Closet
Laundry
- Dryer
- Washer
Parking
- 2 Car Attached Garage
- Heated Garage
- Garage Door Opener
- On-Street Parking
- Assigned Parking
Outdoor Features
- In Ground Pool
- Beach Access
- Water Access
- Balcony
- Private Mailbox
Location
- Property is near public transit
Schools
- Trinity Elementary School
- Isaac E Young Middle School
- New Rochelle High School
Utilities
- Forced Air Heating and Cooling System
- ENERGY STAR Qualified Air Conditioning
- Heating System Uses Natural Gas
Listing and Financial Details
- Assessor Parcel Number 1-160-1112
Community Details
Overview
- Association fees include common area maintenance, exterior maintenance, snow removal, trash, water
Amenities
- Door to Door Trash Pickup
- Elevator
Recreation
- Community Pool
- Park
Pet Policy
- Call for details about the types of pets allowed
Security
- Gated Community
Map
About Watermark Pointe
Home Values in the Area
Average Home Value in this Area
Property History
| Date | Event | Price | Change | Sq Ft Price |
|---|---|---|---|---|
| 04/08/2025 04/08/25 | Sold | $1,900,000 | -5.0% | $766 / Sq Ft |
| 09/05/2024 09/05/24 | Price Changed | $2,000,000 | -8.9% | $806 / Sq Ft |
| 08/05/2024 08/05/24 | Price Changed | $2,195,000 | -8.5% | $885 / Sq Ft |
| 04/02/2024 04/02/24 | For Sale | $2,399,000 | -- | $967 / Sq Ft |
Similar Homes in the area
Source: OneKey® MLS
MLS Number: H6298080
- 625 Davenport Ave
- 450 Pelham Rd Unit 2C
- 5 Circuit Rd Unit 7A1
- 600 Pelham Rd Unit A-2E
- 9 Lane Crest Ave
- 630 Pelham Rd
- 666 Pelham Rd Unit 4B
- 665 Pelham Rd Unit A11
- 111 Leland Ave
- 673 Pelham Rd Unit E9
- 673 Pelham Rd Unit E10
- 675 Pelham Rd Unit F 14
- 189 Drake Ave Unit 2A
- 189 Drake Ave Unit 1B
- 189 Drake Ave Unit 2D
- 701 Pelham Rd Unit 2E
- 701 Pelham Rd Unit 2-F
- 297 Pelham Rd
- 703 Pelham Rd Unit 303
- 703 Pelham Rd Unit 301
