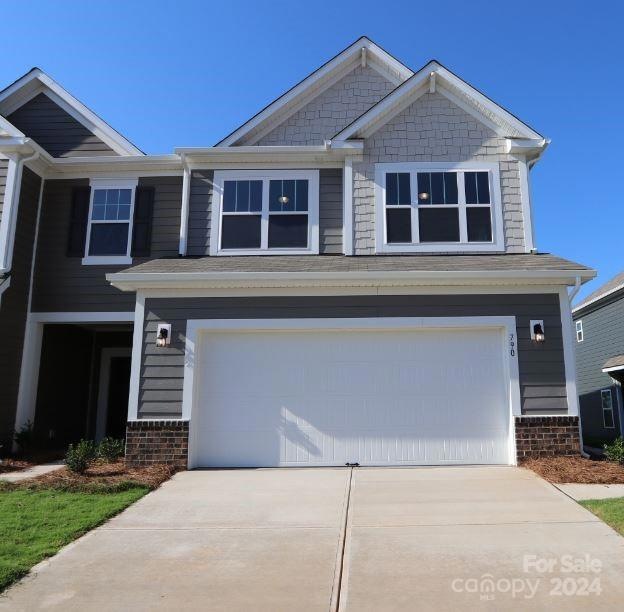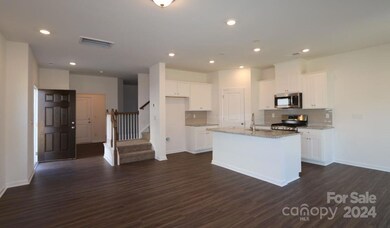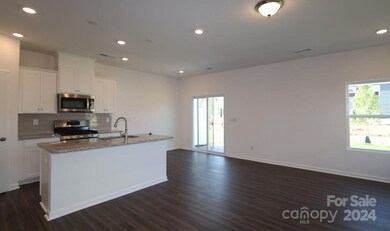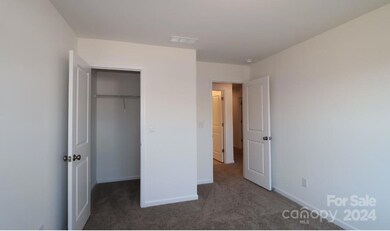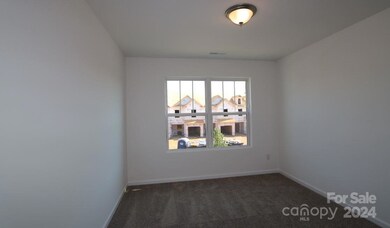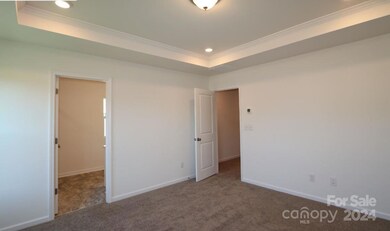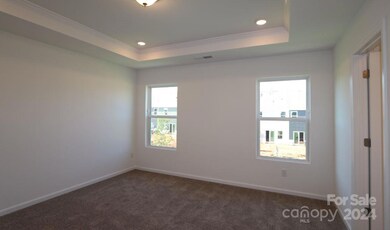
790 Earhart St Concord, NC 28027
Highlights
- New Construction
- Open Floorplan
- 2 Car Attached Garage
- Weddington Hills Elementary School Rated A-
- Transitional Architecture
- Walk-In Closet
About This Home
As of December 2024Spacious and airy Yadkin End-Unit townhome with 2 car garage, within walking distance from the community amenities! Open concept Living/dining and kitchen area great for lounging or entertaining opens to the outdoor patio where you can enjoy cooking out and enjoying maintenance free yard space! Inside, the kitchen features granite, stainless, gas range, vented microwave/hood, beautiful gray cabinetry, 3-person Island and pantry! Downstairs is a spacious family room and separate flex space that can be used as your WFH office or kids play area and laminate flooring throughout the 1st floor. Upstairs is the Primary Suite is your sanctuary where you’ll find a spacious walk-in closet, private bathroom with tiled shower, and quartz tops! Guest bedrooms feature large closets, and shared bathroom with dual sinks! Laundry Day is a snap with convenient upstairs location! Make this home YOUR new home!
Last Agent to Sell the Property
M/I Homes Brokerage Email: abeulah@mihomes.com License #40726
Townhouse Details
Home Type
- Townhome
Est. Annual Taxes
- $49
Year Built
- Built in 2024 | New Construction
HOA Fees
- $184 Monthly HOA Fees
Parking
- 2 Car Attached Garage
- Driveway
Home Design
- Transitional Architecture
- Slab Foundation
Interior Spaces
- 2-Story Property
- Open Floorplan
- Insulated Windows
- Vinyl Flooring
Kitchen
- Electric Oven
- Self-Cleaning Oven
- Gas Range
- Microwave
- Dishwasher
- Kitchen Island
- Disposal
Bedrooms and Bathrooms
- 3 Bedrooms
- Walk-In Closet
Outdoor Features
- Patio
Schools
- Weddington Hills Elementary School
- Harold E Winkler Middle School
- West Cabarrus High School
Utilities
- Zoned Heating and Cooling System
- Heating System Uses Natural Gas
- Underground Utilities
- Cable TV Available
Community Details
- Built by M/I Homes
- Piper Landing Subdivision, Yadkin C Floorplan
- Mandatory home owners association
Listing and Financial Details
- Assessor Parcel Number 56106466950000
Map
Home Values in the Area
Average Home Value in this Area
Property History
| Date | Event | Price | Change | Sq Ft Price |
|---|---|---|---|---|
| 12/17/2024 12/17/24 | Sold | $410,000 | -5.2% | $223 / Sq Ft |
| 12/02/2024 12/02/24 | Pending | -- | -- | -- |
| 11/08/2024 11/08/24 | For Sale | $432,625 | +5.5% | $235 / Sq Ft |
| 09/05/2024 09/05/24 | Off Market | $410,000 | -- | -- |
| 08/26/2024 08/26/24 | Price Changed | $430,625 | 0.0% | $234 / Sq Ft |
| 08/26/2024 08/26/24 | For Sale | $430,625 | +0.7% | $234 / Sq Ft |
| 05/22/2024 05/22/24 | Pending | -- | -- | -- |
| 05/13/2024 05/13/24 | For Sale | $427,625 | -- | $233 / Sq Ft |
Tax History
| Year | Tax Paid | Tax Assessment Tax Assessment Total Assessment is a certain percentage of the fair market value that is determined by local assessors to be the total taxable value of land and additions on the property. | Land | Improvement |
|---|---|---|---|---|
| 2024 | $49 | $72,000 | $72,000 | $0 |
Mortgage History
| Date | Status | Loan Amount | Loan Type |
|---|---|---|---|
| Open | $287,000 | New Conventional |
Deed History
| Date | Type | Sale Price | Title Company |
|---|---|---|---|
| Special Warranty Deed | $410,000 | None Listed On Document |
Similar Homes in Concord, NC
Source: Canopy MLS (Canopy Realtor® Association)
MLS Number: 4139258
APN: 5610-64-6695-0000
- 2746 Yeager Dr
- 748 Lockhaven Dr NW
- 2792 Yeager Dr NW
- 2744 Yeager Dr NW
- 2758 Yeager Dr NW
- 733 Earhart St NW
- 733 Earhart St NW
- 2620 Clipper Ct NW
- 733 Earhart St NW
- 733 Earhart St NW
- 2608 Clipper Ct NW
- 2612 Clipper Ct NW
- 649 Kitfox Dr NW
- 2778 Yeager Dr NW
- 2742 Yeager Dr
- 779 Earhart St NW
- 2900 Yeager Dr NW
- 2749 Yeager Dr NW
- 2893 Yeager Dr NW
- 2795 Yeager Dr NW
