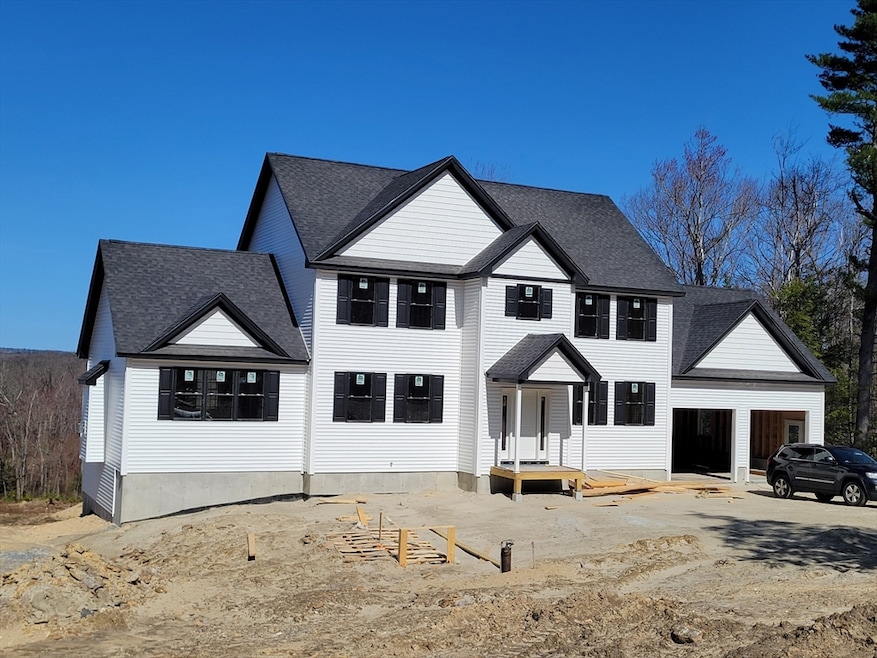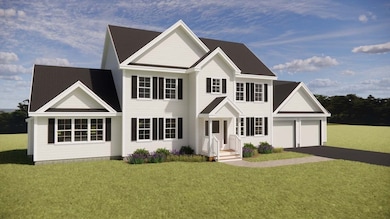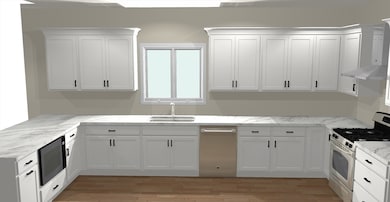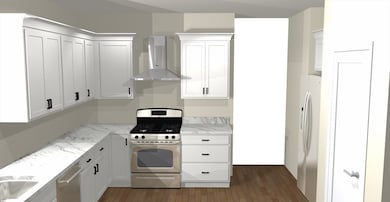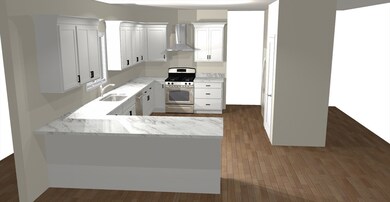
790 High Rock Rd Fitchburg, MA 01420
Estimated payment $4,319/month
Highlights
- Golf Course Community
- Open Floorplan
- Deck
- Medical Services
- Colonial Architecture
- Property is near public transit
About This Home
Introducing this sophisticated 4-bedroom, 2.5-bath Colonial offering 2,656’ of beautifully designed living space. Nestled on a picturesque lot and perfectly located off the road. This impressive home has much to offer. The heart of the home is the open-concept kitchen, dining & family room. The kitchen is a dream with a walk-in pantry, while the family room's cozy gas fireplace sets the perfect ambiance for gatherings and entertainment. A dedicated main floor office provides a quiet retreat for work or study. Upstairs, you’ll find four spacious bedrooms, a common bathroom & a thoughtfully designed laundry room. The primary suite is a true sanctuary, boasting a luxurious en-suite bath with a large walk-in tiled shower, double sink vanity & a walk-in closet. Additional highlights include a mudroom for everyday convenience, 1st floor half bath, central A/C, paved driveway, attached 2 car garage and so much more. This home offers an exceptional blend of style, comfort & functionality.
Home Details
Home Type
- Single Family
Est. Annual Taxes
- $1,671
Year Built
- Built in 2025
Lot Details
- 3.2 Acre Lot
- Garden
- Property is zoned RR
Parking
- 2 Car Attached Garage
- Side Facing Garage
- Garage Door Opener
- Driveway
- Open Parking
- Off-Street Parking
Home Design
- Colonial Architecture
- Frame Construction
- Shingle Roof
- Concrete Perimeter Foundation
Interior Spaces
- 2,656 Sq Ft Home
- Open Floorplan
- Insulated Windows
- Window Screens
- Insulated Doors
- Mud Room
- Family Room with Fireplace
- Home Office
Kitchen
- Kitchen Island
- Solid Surface Countertops
Flooring
- Wood
- Wall to Wall Carpet
- Ceramic Tile
Bedrooms and Bathrooms
- 4 Bedrooms
- Primary bedroom located on second floor
- Walk-In Closet
- Double Vanity
- Bathtub with Shower
- Separate Shower
Laundry
- Laundry on upper level
- Washer Hookup
Unfinished Basement
- Walk-Out Basement
- Basement Fills Entire Space Under The House
- Interior Basement Entry
- Block Basement Construction
Outdoor Features
- Deck
Location
- Property is near public transit
- Property is near schools
Utilities
- Forced Air Heating and Cooling System
- Heating System Uses Propane
- 200+ Amp Service
- Private Water Source
- Water Heater
- Private Sewer
Listing and Financial Details
- Legal Lot and Block 1 / 40
- Assessor Parcel Number M:0S14 B:0040 L:1,4658568
Community Details
Overview
- No Home Owners Association
Amenities
- Medical Services
- Shops
Recreation
- Golf Course Community
- Jogging Path
Map
Home Values in the Area
Average Home Value in this Area
Tax History
| Year | Tax Paid | Tax Assessment Tax Assessment Total Assessment is a certain percentage of the fair market value that is determined by local assessors to be the total taxable value of land and additions on the property. | Land | Improvement |
|---|---|---|---|---|
| 2025 | $17 | $123,700 | $123,700 | $0 |
| 2024 | $692 | $46,700 | $46,700 | $0 |
| 2023 | $647 | $40,400 | $40,400 | $0 |
| 2022 | $648 | $36,800 | $36,800 | $0 |
| 2021 | $902 | $47,400 | $47,400 | $0 |
| 2020 | $893 | $45,300 | $45,300 | $0 |
| 2019 | $691 | $33,700 | $33,700 | $0 |
| 2018 | $702 | $33,400 | $33,400 | $0 |
| 2017 | $718 | $33,400 | $33,400 | $0 |
| 2016 | $819 | $38,600 | $38,600 | $0 |
| 2015 | $778 | $37,600 | $37,600 | $0 |
| 2014 | $674 | $34,000 | $34,000 | $0 |
Property History
| Date | Event | Price | Change | Sq Ft Price |
|---|---|---|---|---|
| 03/21/2025 03/21/25 | For Sale | $749,000 | 0.0% | $282 / Sq Ft |
| 03/19/2025 03/19/25 | Pending | -- | -- | -- |
| 03/05/2025 03/05/25 | For Sale | $749,000 | -- | $282 / Sq Ft |
Deed History
| Date | Type | Sale Price | Title Company |
|---|---|---|---|
| Not Resolvable | $80,000 | None Available |
Mortgage History
| Date | Status | Loan Amount | Loan Type |
|---|---|---|---|
| Open | $465,500 | Commercial | |
| Closed | $64,000 | Purchase Money Mortgage |
About the Listing Agent

Cory Gracie provides a dynamic balance of incredible service and motivation with warmth, energy and understanding of her clients individual needs. Her 24 years of full time Real Estate experience in Worcester County and Southern New Hampshire, are reflected in her success and passion for her work and clients.
She consistently achieves Top Producer recognition as reflected in the top 2% of agents in the NCMAR Board of Realtors and recently selected as a 2023 real estate associate of the
Cory's Other Listings
Source: MLS Property Information Network (MLS PIN)
MLS Number: 73341297
APN: FITC-000014S-000040-000005
- 79 Kyle Rd
- 81 Taylor Rd
- 415 New West Townsend Rd
- 1 High Rock Rd
- 175 Nijal Ct
- 171 Nijal Ct
- 170 Nijal Ct
- 59 Nijal Ct
- 72 Rinnock Rd
- 30 Wares Rd
- 0 Pearl Hill Rd Unit 73330691
- 0 Fitchburg State Rd
- 437 W Townsend Rd
- 12 W Townsend Rd
- 480 Elm St Unit 3
- 270 Lincoln St
- 30 Ryefield Rd
- 123 Apple Tree Hill
- 46 Johnson St
- 128 Pacific St
