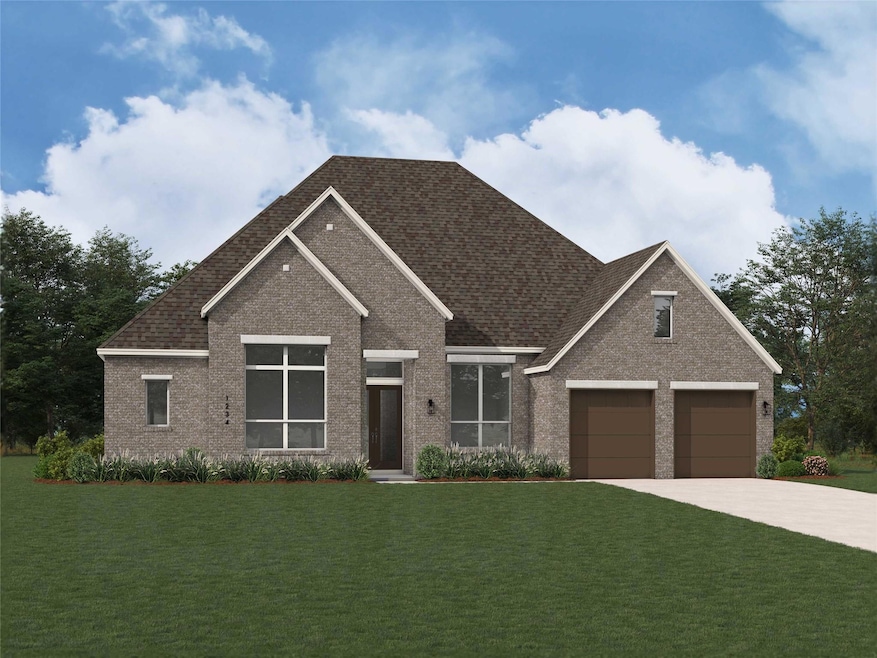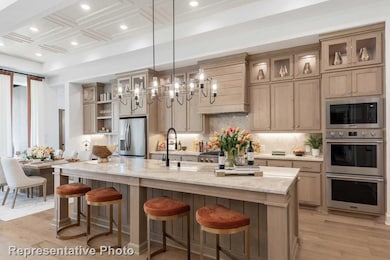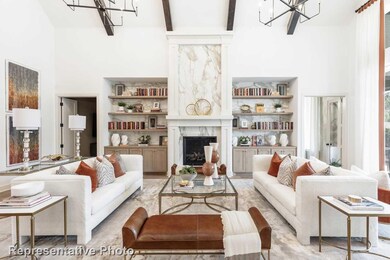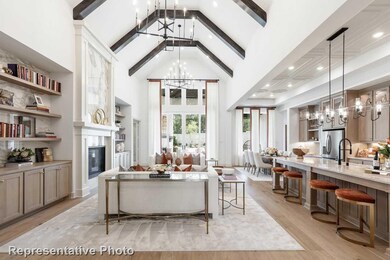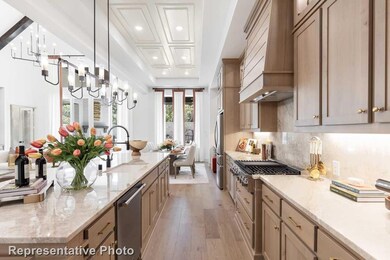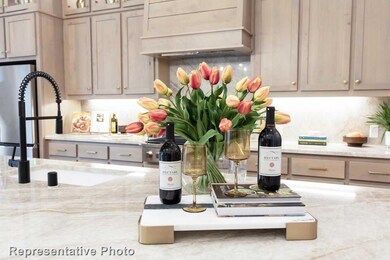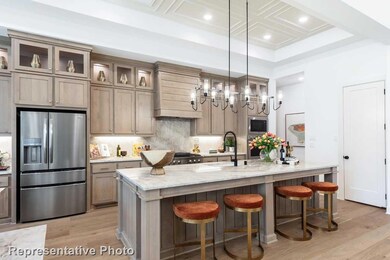
790 Old Stone Rd Austin, TX 78737
Estimated payment $8,354/month
Highlights
- Gourmet Kitchen
- Open Floorplan
- Clubhouse
- Sycamore Springs Elementary School Rated A
- View of Hills
- Cathedral Ceiling
About This Home
MLS# 8494064 - Built by Highland Homes - May completion! ~ Absolutely stunning 1-story that will have you thinking you walked into a 2-story!! Soaring ceilings greet you upon entry, taking you all the way through your HUGE Greatroom to the Outdoor Living!! Highland's Signature Ceiling Beams and the floor to ceiling Texas limestone fireplace are sure to draw your gaze up to the incredible 19.5 foot ceilings of the Greatroom. Built-in cabinets with floating shelves complement each side of the 42 linear fireplace. Top of the line GE Monogram appliances, abundant countertop space and cabinets galore will delight the chef of the house!! Oversize secondary bedrooms are ensuite, each having their own private bathrooms and walk-in closets. Wait until you see this primary bathroom...just wait!! Picture a freestanding tub with frameless glass doors on either side leading you into your spa-like shower!! 2 shower heads and a rain shower!! (2) powder baths for your guests and an entertainment room!! Your private study has a view of the gorgeous yard backing to nature ... NO rear neighbors will share your back fence in Parten!! This Austin address is located in Hays County, the ETJ of Dripping Springs and children attend the highly acclaimed Dripping Springs ISD!! Comparatively low tax rate @only 2.56!! Do not wait...this is the last 85' section for ALL of Parten!!!
Home Details
Home Type
- Single Family
Year Built
- Built in 2024 | Under Construction
Lot Details
- 0.29 Acre Lot
- Lot Dimensions are 85x150
- Cul-De-Sac
- East Facing Home
- Wrought Iron Fence
- Corner Lot
- Sprinkler System
- Back Yard
HOA Fees
- $75 Monthly HOA Fees
Parking
- 4 Car Garage
- Front Facing Garage
- Multiple Garage Doors
- Garage Door Opener
- Driveway
Property Views
- Hills
- Park or Greenbelt
Home Design
- Brick Exterior Construction
- Slab Foundation
- Shingle Roof
- Composition Roof
- Masonry Siding
- Stone Siding
Interior Spaces
- 3,411 Sq Ft Home
- 1-Story Property
- Open Floorplan
- Built-In Features
- Tray Ceiling
- Cathedral Ceiling
- Ceiling Fan
- Chandelier
- Vinyl Clad Windows
- Insulated Windows
- Great Room with Fireplace
- Living Room
- Dining Room
Kitchen
- Gourmet Kitchen
- Breakfast Bar
- Convection Oven
- Built-In Electric Oven
- Microwave
- Dishwasher
- Kitchen Island
- Quartz Countertops
- Disposal
Flooring
- Wood
- Carpet
- Tile
Bedrooms and Bathrooms
- 4 Main Level Bedrooms
- Walk-In Closet
- Double Vanity
- Separate Shower
Laundry
- Laundry Room
- Washer and Gas Dryer Hookup
Home Security
- Smart Thermostat
- Carbon Monoxide Detectors
- Fire and Smoke Detector
Schools
- Cypress Springs Elementary School
- Sycamore Springs Middle School
- Dripping Springs High School
Utilities
- Central Heating and Cooling System
- Municipal Utilities District for Water and Sewer
- High Speed Internet
- Phone Available
- Cable TV Available
Additional Features
- No Interior Steps
- Covered patio or porch
Listing and Financial Details
- Assessor Parcel Number Lot 10/Blk L/Ph 7
Community Details
Overview
- Association fees include common area maintenance
- Kith Management Services Association
- Built by Highland Homes
- Parten Subdivision
Amenities
- Clubhouse
- Community Mailbox
Recreation
- Community Playground
- Community Pool
- Park
- Trails
Map
Home Values in the Area
Average Home Value in this Area
Property History
| Date | Event | Price | Change | Sq Ft Price |
|---|---|---|---|---|
| 03/25/2025 03/25/25 | Pending | -- | -- | -- |
| 03/11/2025 03/11/25 | Price Changed | $1,257,900 | -6.9% | $369 / Sq Ft |
| 03/08/2025 03/08/25 | Price Changed | $1,351,400 | +7.4% | $396 / Sq Ft |
| 03/08/2025 03/08/25 | Price Changed | $1,257,900 | -6.9% | $369 / Sq Ft |
| 02/10/2025 02/10/25 | Price Changed | $1,351,400 | +0.1% | $396 / Sq Ft |
| 01/02/2025 01/02/25 | Price Changed | $1,350,488 | +0.1% | $396 / Sq Ft |
| 12/17/2024 12/17/24 | Price Changed | $1,348,865 | +1.8% | $395 / Sq Ft |
| 12/14/2024 12/14/24 | For Sale | $1,325,577 | -- | $389 / Sq Ft |
Similar Homes in Austin, TX
Source: Unlock MLS (Austin Board of REALTORS®)
MLS Number: 8494064
- 198 Bird Hollow
- 851 Old Stone Rd
- 810 Old Stone Rd
- 197 Trickling Brook Rd
- 228 Trickling Brook Rd
- 162 Leaning Rock Ridge
- 250 Leaning Rock Ridge
- 181 Leaning Rock Ridge
- 211 Trickling Brook Rd
- 227 Trickling Brook Rd
- 163 Leaning Rock Ridge
- 168 Bird Hollow Rd
- 425 Bird Hollow Rd
- 198 Bird Hollow Rd
- 14301 S Green Hills Loop
- 14016 N Green Hills Loop
- TBD N Green Hills Loop
- 241 Trickling Brook Rd
- 296 Running Bird Rd
- 840 Old Stone Rd
