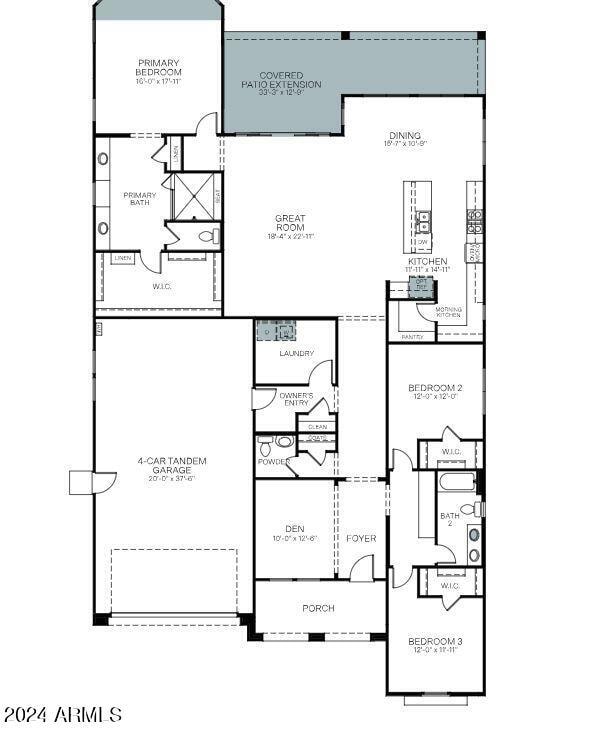
790 W Superstition Dr Queen Creek, AZ 85140
Superstition Vistas NeighborhoodEstimated payment $3,941/month
Highlights
- Community Pool
- Dual Vanity Sinks in Primary Bathroom
- Community Playground
- Eat-In Kitchen
- Cooling Available
- Tankless Water Heater
About This Home
NEW Palo Verde COMMUNITY! Inviting 3 bed 2.5 bath plus Den single level home with 10' ceilings that you are sure to fall in love with. Chefs' paradise featuring gourmet kitchen w/ stacked cabinets, quartz countertops, high end appliances & a Morning Kitchen/Butler's Pantry. The primary bedroom is very spacious, and the primary bath features a very large walk-in shower that is a must see. Plus, a 4 CAR TANDEM GARAGE! Amenities galore at North Creek including pool, outdoor fireplace, BBQ's, basketball & pickleball courts, Parks & playgrounds, walking paths, exercise stations & a nature sensory park! Step into a stunning single-level retreat that exudes modern elegance. This home features three spacious bedrooms, two and a half baths, and soaring 10-foot ceilings that create an open, airy ambiance. The gourmet kitchen is a chef's haven, complete with premium stacked cabinets, gleaming quartz countertops, high-end appliances, and an expansive Morning Kitchen and pantry perfect for culinary masterpieces. The luxurious primary suite is an oasis of comfort, showcasing a charming bay window, an oversized walk-in closet, and a spa-like bathroom with a generous walk-in shower that promises a rejuvenating start or end to your day. Completing the package is a four-car tandem garage offering ample room for vehicles and storage. Nestled in the coveted North Creek community, this home also grants you access to a wealth of resort-style amenities, including a shimmering pool, a cozy outdoor fireplace, built-in barbecues, a full basketball court, pickleball courts, lush greenspace, a vibrant playground, scenic walking paths, exercise stations, and a serene nature sensory park.
Home Details
Home Type
- Single Family
Est. Annual Taxes
- $311
Year Built
- Built in 2024 | Under Construction
Lot Details
- 8,100 Sq Ft Lot
- Desert faces the front of the property
- Block Wall Fence
HOA Fees
- $120 Monthly HOA Fees
Parking
- 4 Car Garage
Home Design
- Wood Frame Construction
- Spray Foam Insulation
- Tile Roof
- Stucco
Interior Spaces
- 2,748 Sq Ft Home
- 1-Story Property
- Washer and Dryer Hookup
Kitchen
- Eat-In Kitchen
- Gas Cooktop
- Built-In Microwave
- ENERGY STAR Qualified Appliances
Flooring
- Carpet
- Tile
Bedrooms and Bathrooms
- 3 Bedrooms
- Primary Bathroom is a Full Bathroom
- 2.5 Bathrooms
- Dual Vanity Sinks in Primary Bathroom
Eco-Friendly Details
- ENERGY STAR Qualified Equipment
Schools
- Ranch Elementary School
- J. O. Combs Middle School
- Combs High School
Utilities
- Cooling Available
- Heating System Uses Natural Gas
- Tankless Water Heater
Listing and Financial Details
- Tax Lot 303
- Assessor Parcel Number 104-08-401
Community Details
Overview
- Association fees include ground maintenance
- Aam Association, Phone Number (602) 957-9191
- Built by Woodside Homes
- North Creek Subdivision, Sandpiper Floorplan
Recreation
- Community Playground
- Community Pool
- Bike Trail
Map
Home Values in the Area
Average Home Value in this Area
Property History
| Date | Event | Price | Change | Sq Ft Price |
|---|---|---|---|---|
| 03/30/2025 03/30/25 | Pending | -- | -- | -- |
| 02/21/2025 02/21/25 | Price Changed | $679,890 | -1.4% | $247 / Sq Ft |
| 02/02/2025 02/02/25 | Price Changed | $689,890 | -1.4% | $251 / Sq Ft |
| 01/18/2025 01/18/25 | Price Changed | $699,890 | -3.7% | $255 / Sq Ft |
| 12/09/2024 12/09/24 | Price Changed | $726,890 | +4.0% | $265 / Sq Ft |
| 11/10/2024 11/10/24 | Price Changed | $698,900 | -6.5% | $254 / Sq Ft |
| 10/17/2024 10/17/24 | For Sale | $747,569 | -- | $272 / Sq Ft |
Similar Homes in the area
Source: Arizona Regional Multiple Listing Service (ARMLS)
MLS Number: 6772530
- 778 W Seagull Dr
- 43527 N Wollemi St
- 977 W Superstition Ct
- 43513 N Wollemi St
- 43499 N Wollemi St
- 43485 N Wollemi St
- 946 W Macaw Dr
- 43443 N Wollemi St
- 43429 N Wollemi St
- 43400 N Wollemi St
- 43386 N Wollemi St
- 917 W Macaw Dr
- 812 W Lark Dr
- 43372 N Wollemi St
- 796 W Lark Dr
- 1308 W Macaw Ct
- 43387 N Wollemi St
- 43358 N Wollemi St
- 43373 N Wollemi St
- 932 W Macaw Dr






