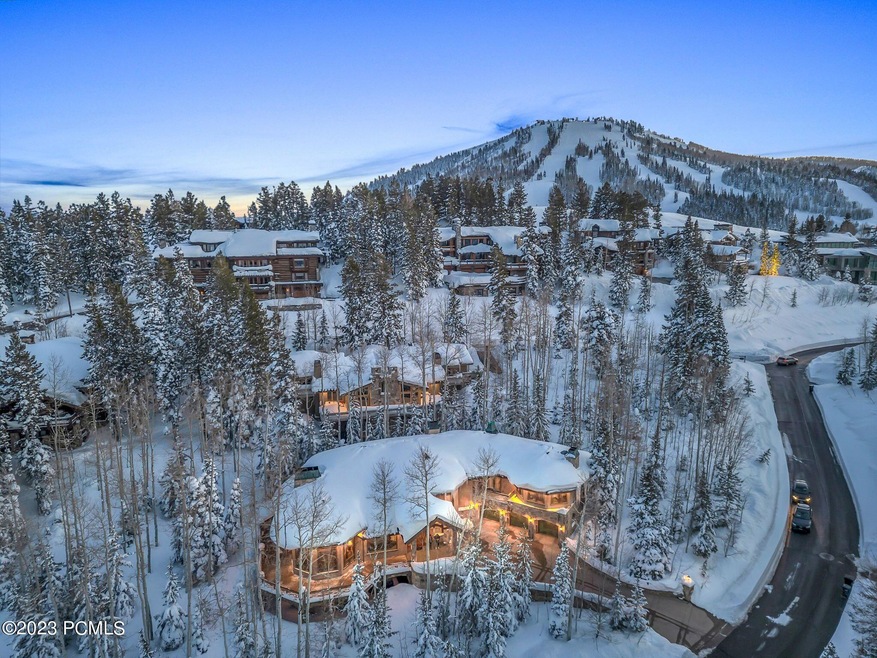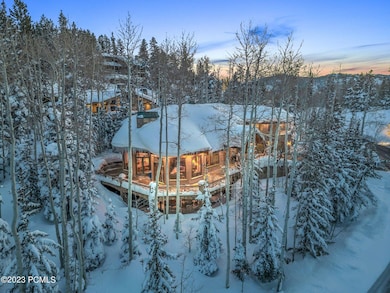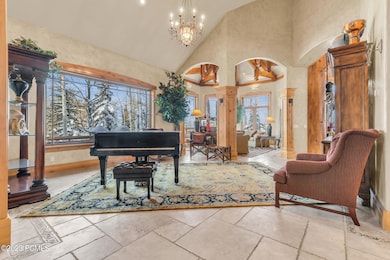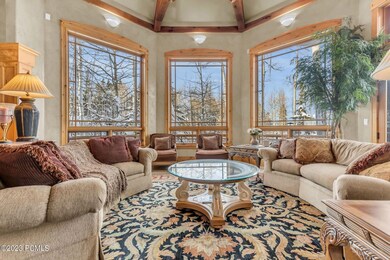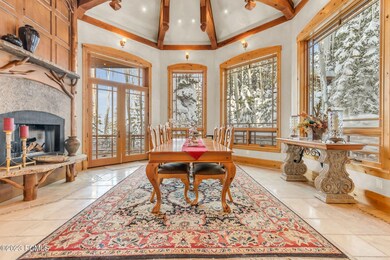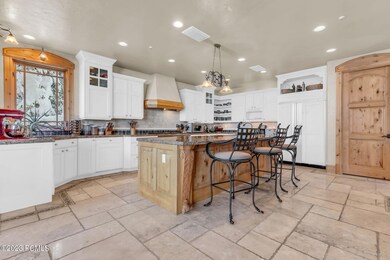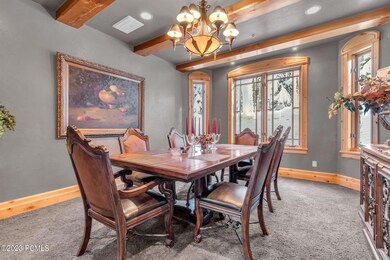
7900 Bald Eagle Dr Park City, UT 84060
Lower Deer Valley NeighborhoodHighlights
- Ski Accessible
- Steam Room
- Home Theater
- McPolin Elementary School Rated A
- Heated Driveway
- View of Trees or Woods
About This Home
As of November 2024Welcome to this European-inspired Deer Valley ski home, located within the exclusive gated community of Bald Eagle Club. Situated on 0.55 acres, the home enjoys eastern sunrise views of the Uinta Mountains, and is surrounded by mature evergreen and aspen. Tall ceilings and large windows complement the open floor plan designed to host private gatherings, or to comfortably enjoy your ski vacation with family and friends. Amenities consist of multiple family rooms, including a billiard room, exercise room, two owner's suites, elevator, movie theater, heated wrap-around deck, heated driveway, and more. Enjoy first tracks on a powder day via the Roamer ski run at world-class Deer Valley Resort, and at the end of the day, ski back into your own ski lounge via the Rising Star ski run. Take advantage of Bald Eagle Club's location, being only minutes away from exclusive restaurants at Silver Lake Village, or 10 minutes to shopping and fine dining at Park City's historic Main Street. 35 minutes to the private Heber Valley Airport, or 45 minutes to Salt Lake City International Airport.
Last Agent to Sell the Property
Engel & Volkers Park City Brokerage Phone: 435-640-7441 License #5757781-SA00

Co-Listed By
Engel & Volkers Park City Brokerage Phone: 435-640-7441 License #5720544-SA00
Last Buyer's Agent
Non Member Licensee
Non Member
Home Details
Home Type
- Single Family
Est. Annual Taxes
- $19,456
Year Built
- Built in 1999
Lot Details
- 0.55 Acre Lot
- Property fronts a private road
- Gated Home
- Landscaped
- Natural State Vegetation
- Sloped Lot
- Partial Sprinkler System
- Few Trees
HOA Fees
- $917 Monthly HOA Fees
Parking
- 3 Car Garage
- Heated Garage
- Garage Door Opener
- Heated Driveway
- Guest Parking
Property Views
- Woods
- Trees
- Mountain
Home Design
- Mountain Contemporary Architecture
- Wood Frame Construction
- Asphalt Roof
- Wood Siding
- Stone Siding
- Concrete Perimeter Foundation
- Stucco
- Stone
Interior Spaces
- 9,555 Sq Ft Home
- Elevator
- Wet Bar
- Sound System
- Vaulted Ceiling
- Ceiling Fan
- 4 Fireplaces
- Wood Burning Fireplace
- Gas Fireplace
- Great Room
- Family Room
- Formal Dining Room
- Home Theater
- Home Office
- Storage
- Steam Room
- Sauna
Kitchen
- Eat-In Kitchen
- Breakfast Bar
- Double Oven
- Indoor Grill
- Gas Range
- Microwave
- Freezer
- Dishwasher
- Trash Compactor
- Disposal
Flooring
- Brick
- Carpet
- Radiant Floor
- Stone
- Marble
Bedrooms and Bathrooms
- 6 Bedrooms | 1 Main Level Bedroom
- Hydromassage or Jetted Bathtub
Laundry
- Laundry Room
- Washer
Home Security
- Home Security System
- Intercom
- Fire and Smoke Detector
- Fire Sprinkler System
Outdoor Features
- Balcony
- Deck
- Patio
Utilities
- No Cooling
- Zoned Heating
- Boiler Heating System
- Heating System Uses Natural Gas
- Natural Gas Connected
- Gas Water Heater
- Water Softener is Owned
- High Speed Internet
- Phone Available
Listing and Financial Details
- Assessor Parcel Number Bec-18
Community Details
Overview
- Association fees include com area taxes, insurance, maintenance exterior, ground maintenance, management fees, security
- Association Phone (435) 649-1751
- Bald Eagle Club Subdivision
Recreation
- Trails
- Ski Accessible
Security
- Building Security System
Map
Home Values in the Area
Average Home Value in this Area
Property History
| Date | Event | Price | Change | Sq Ft Price |
|---|---|---|---|---|
| 11/27/2024 11/27/24 | Sold | -- | -- | -- |
| 09/11/2024 09/11/24 | Pending | -- | -- | -- |
| 07/16/2024 07/16/24 | Price Changed | $7,900,000 | -11.2% | $827 / Sq Ft |
| 12/18/2023 12/18/23 | For Sale | $8,900,000 | -- | $931 / Sq Ft |
Tax History
| Year | Tax Paid | Tax Assessment Tax Assessment Total Assessment is a certain percentage of the fair market value that is determined by local assessors to be the total taxable value of land and additions on the property. | Land | Improvement |
|---|---|---|---|---|
| 2023 | $25,333 | $4,493,338 | $1,705,000 | $2,788,338 |
| 2022 | $19,457 | $2,953,816 | $550,000 | $2,403,816 |
| 2021 | $15,348 | $2,014,143 | $550,000 | $1,464,143 |
| 2020 | $16,292 | $2,014,143 | $550,000 | $1,464,143 |
| 2019 | $16,580 | $2,014,143 | $550,000 | $1,464,143 |
| 2018 | $15,321 | $1,861,173 | $550,000 | $1,311,173 |
| 2017 | $14,554 | $1,861,173 | $550,000 | $1,311,173 |
| 2016 | $14,953 | $1,861,173 | $550,000 | $1,311,173 |
| 2015 | $15,783 | $1,861,173 | $0 | $0 |
| 2013 | $16,929 | $1,861,173 | $0 | $0 |
Mortgage History
| Date | Status | Loan Amount | Loan Type |
|---|---|---|---|
| Previous Owner | $480,000 | New Conventional |
Deed History
| Date | Type | Sale Price | Title Company |
|---|---|---|---|
| Warranty Deed | -- | -- | |
| Warranty Deed | -- | -- | |
| Warranty Deed | -- | Metro National Title | |
| Interfamily Deed Transfer | -- | First American Park City | |
| Quit Claim Deed | -- | Summit Escrow & Title |
Similar Homes in Park City, UT
Source: Park City Board of REALTORS®
MLS Number: 12304368
APN: BEC-18
- 7933 Bald Eagle Dr
- 7932 Red Tail Ct
- 7815 Royal St E Unit C346
- 7815 Royal St E Unit C353
- 8165 Royal St E Unit 11
- 7815 Royal St Unit C346
- 7815 Royal St Unit 353
- 8200 Royal St Unit 38
- 7520 Royal St Unit 211
- 7560 Ridge Dr
- 7700 Stein Way Unit 215
- 6702 Stein Cir Unit 132
- 8680 Empire Club Dr Unit 11
- 2300 Deer Valley Dr E Unit 903
- 2300 Deer Valley Dr E Unit 902
- 2300 Deer Valley Dr E Unit 1102
- 2300 Deer Valley Dr E Unit 633
- 2310 Deer Valley Dr E Unit 1050
- 2310 Deer Valley Dr E Unit 4040
