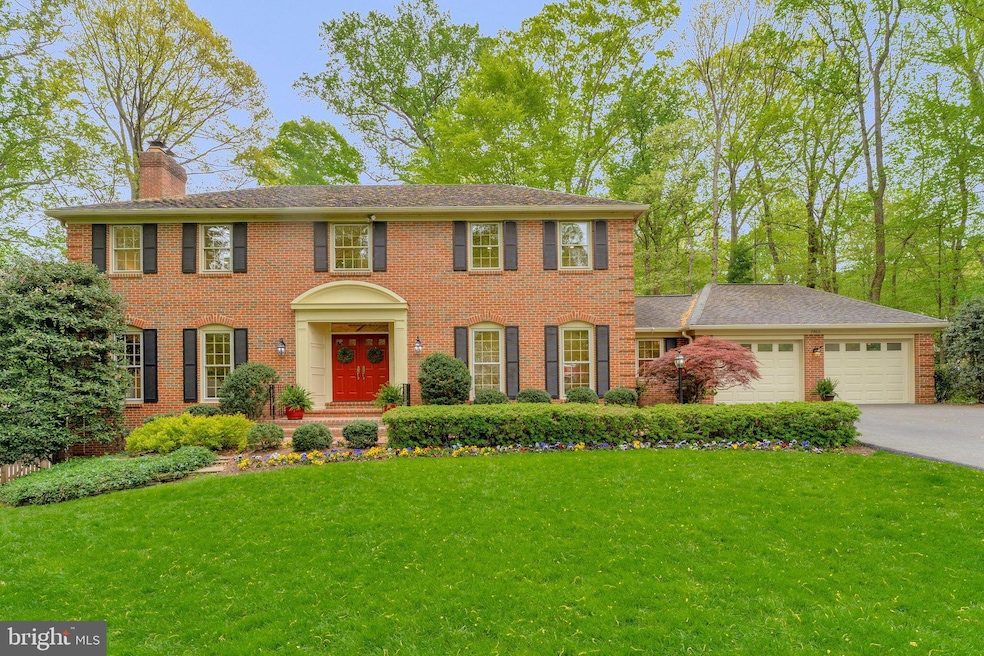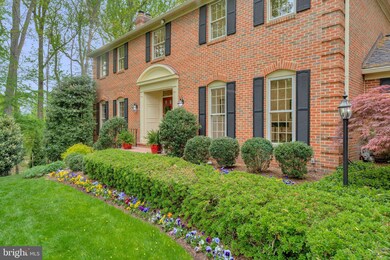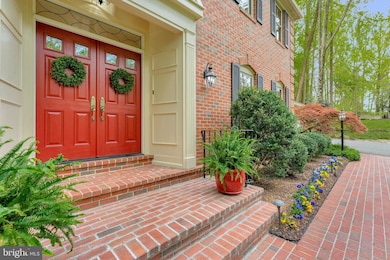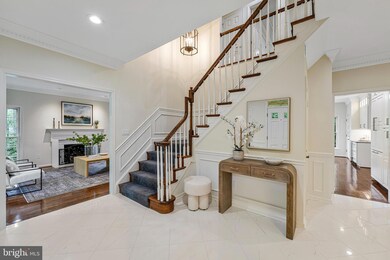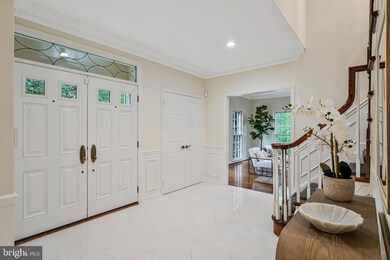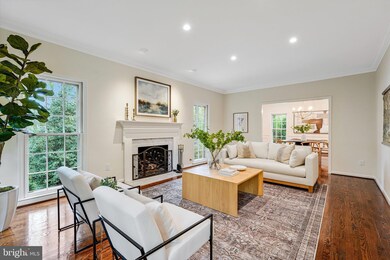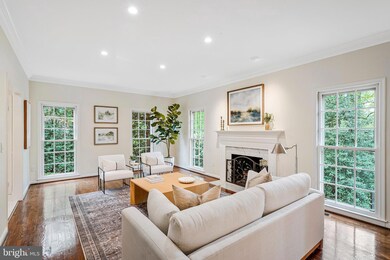
7900 Old Cedar Ct McLean, VA 22102
Estimated payment $14,435/month
Highlights
- Eat-In Gourmet Kitchen
- View of Trees or Woods
- Deck
- Spring Hill Elementary School Rated A
- Colonial Architecture
- Property is near a park
About This Home
Tucked away on a quiet cul-de-sac in one of McLean’s most sought-after neighborhoods, this meticulously cared-for home offers a blend of luxury, convenience, and tranquility. Thoughtfully renovated with indoor and outdoor entertaining in mind, this home is both an oasis after a long day, and a gathering place for friends and neighbors. Bright and cheerful, this home has everything you are looking for! The high-end kitchen with top-of-the-line appliances and luxury finishes leads to the deck and private backyard, perfect for peaceful dining al fresco. Inside, find a dedicated office for those work-from-home days, a large family room with fireplace, and generous formal entertaining spaces that round out the main floor. Other features of this home include high ceilings, hardwood floors, four spacious bedrooms upstairs, fresh, updated baths, and a full, finished walk-out lower level with plenty of storage. The lower level offers several options (including an existing bonus room) for another dedicated bedroom/ au-pair/ in-law suite if desired, and already has a full bath in place. The fully landscaped, fully fenced and wooded backyard hideaway features a sports court, a cozy firepit, and a storage shed—and offers plenty of room to add a pool. For hikers & bikers, there is direct access at the end of the street to scenic trails that connect to Spring Hill Recreation Center, Spring Hill Elementary School, and neighboring communities. This home is in the Langley High School pyramid, and is a very short commute by bus to schools. Drive five minutes to Tysons Corner, top-rated shopping, grocery stores, major transportation arteries and Metro stations. Reagan National and Dulles International Airports are just 20 minutes away.
Open House Schedule
-
Saturday, April 26, 20252:00 to 4:00 pm4/26/2025 2:00:00 PM +00:004/26/2025 4:00:00 PM +00:00Please park in the cul du sac and walk to the house at 7900 Old Cedar CourtAdd to Calendar
-
Sunday, April 27, 20252:00 to 4:00 pm4/27/2025 2:00:00 PM +00:004/27/2025 4:00:00 PM +00:00Please park in the cul-de-sac.Add to Calendar
Home Details
Home Type
- Single Family
Est. Annual Taxes
- $21,695
Year Built
- Built in 1982
Lot Details
- 0.63 Acre Lot
- Backs To Open Common Area
- Cul-De-Sac
- Property is Fully Fenced
- Landscaped
- Extensive Hardscape
- No Through Street
- Secluded Lot
- Wooded Lot
- Backs to Trees or Woods
- Property is in excellent condition
- Property is zoned 111
HOA Fees
- $92 Monthly HOA Fees
Parking
- 2 Car Attached Garage
- Oversized Parking
- Front Facing Garage
- Garage Door Opener
Property Views
- Woods
- Garden
Home Design
- Colonial Architecture
- Brick Exterior Construction
- Slab Foundation
- Architectural Shingle Roof
Interior Spaces
- Property has 3 Levels
- Built-In Features
- Skylights
- Recessed Lighting
- 3 Fireplaces
- Wood Burning Fireplace
- Fireplace With Glass Doors
- Fireplace Mantel
- Brick Fireplace
- Gas Fireplace
- Family Room Off Kitchen
- Combination Kitchen and Living
- Formal Dining Room
- Wood Flooring
Kitchen
- Eat-In Gourmet Kitchen
- Breakfast Area or Nook
- Gas Oven or Range
- Six Burner Stove
- Built-In Range
- Range Hood
- Built-In Microwave
- Dishwasher
- Kitchen Island
- Upgraded Countertops
- Disposal
Bedrooms and Bathrooms
- 4 Bedrooms
- Walk-In Closet
Laundry
- Laundry on main level
- Front Loading Dryer
- Front Loading Washer
Finished Basement
- Walk-Out Basement
- Basement Fills Entire Space Under The House
- Exterior Basement Entry
Home Security
- Home Security System
- Motion Detectors
- Fire and Smoke Detector
- Fire Sprinkler System
Outdoor Features
- Sport Court
- Deck
- Exterior Lighting
- Outbuilding
- Rain Gutters
Schools
- Spring Hill Elementary School
- Cooper Middle School
- Langley High School
Utilities
- Zoned Heating and Cooling
- Humidifier
- Air Source Heat Pump
- Natural Gas Water Heater
- Septic Less Than The Number Of Bedrooms
Additional Features
- Air Cleaner
- Property is near a park
Community Details
- Association fees include common area maintenance, snow removal, trash
- Cedars Of Mclean HOA
- Cedars Of Mc Lean Subdivision
Listing and Financial Details
- Tax Lot 3
- Assessor Parcel Number 0204 15 0003
Map
Home Values in the Area
Average Home Value in this Area
Tax History
| Year | Tax Paid | Tax Assessment Tax Assessment Total Assessment is a certain percentage of the fair market value that is determined by local assessors to be the total taxable value of land and additions on the property. | Land | Improvement |
|---|---|---|---|---|
| 2024 | $20,340 | $1,721,510 | $897,000 | $824,510 |
| 2023 | $19,823 | $1,721,510 | $897,000 | $824,510 |
| 2022 | $17,798 | $1,525,780 | $815,000 | $710,780 |
| 2021 | $16,217 | $1,355,340 | $715,000 | $640,340 |
| 2020 | $16,352 | $1,355,340 | $715,000 | $640,340 |
| 2019 | $16,352 | $1,355,340 | $715,000 | $640,340 |
| 2018 | $15,264 | $1,327,280 | $715,000 | $612,280 |
| 2017 | $15,715 | $1,327,280 | $715,000 | $612,280 |
| 2016 | $15,682 | $1,327,280 | $715,000 | $612,280 |
| 2015 | $14,879 | $1,306,280 | $694,000 | $612,280 |
| 2014 | $14,330 | $1,260,930 | $694,000 | $566,930 |
Property History
| Date | Event | Price | Change | Sq Ft Price |
|---|---|---|---|---|
| 04/22/2025 04/22/25 | For Sale | $2,250,000 | 0.0% | $418 / Sq Ft |
| 04/04/2025 04/04/25 | Price Changed | $2,250,000 | -- | $418 / Sq Ft |
Deed History
| Date | Type | Sale Price | Title Company |
|---|---|---|---|
| Interfamily Deed Transfer | -- | None Available | |
| Warranty Deed | $1,500,000 | -- |
Mortgage History
| Date | Status | Loan Amount | Loan Type |
|---|---|---|---|
| Open | $670,000 | Adjustable Rate Mortgage/ARM | |
| Closed | $743,000 | New Conventional | |
| Closed | $1,200,000 | New Conventional |
Similar Homes in the area
Source: Bright MLS
MLS Number: VAFX2230576
APN: 0204-15-0003
- 1029 Founders Ridge Ln
- 1106 Mill Ridge
- 1034 Founders Ridge Ln
- 8023 Old Dominion Dr
- 7903 Old Falls Rd
- 8115 Spring Hill Farm Dr
- 7707 Carlton Place
- 7805 Grovemont Dr
- 1071 Spring Hill Rd
- 7916 Lewinsville Rd
- 8007 Lewinsville Rd
- 919 Dominion Reserve Dr
- 8023 Lewinsville Rd
- 7814 Crownhurst Ct
- 932 Woburn Ct
- 912 Centrillion Dr
- 8021 Agin Ct
- 1035 Gelston Cir
- 918 Centrillion Dr
- 8310 Weller Ave
