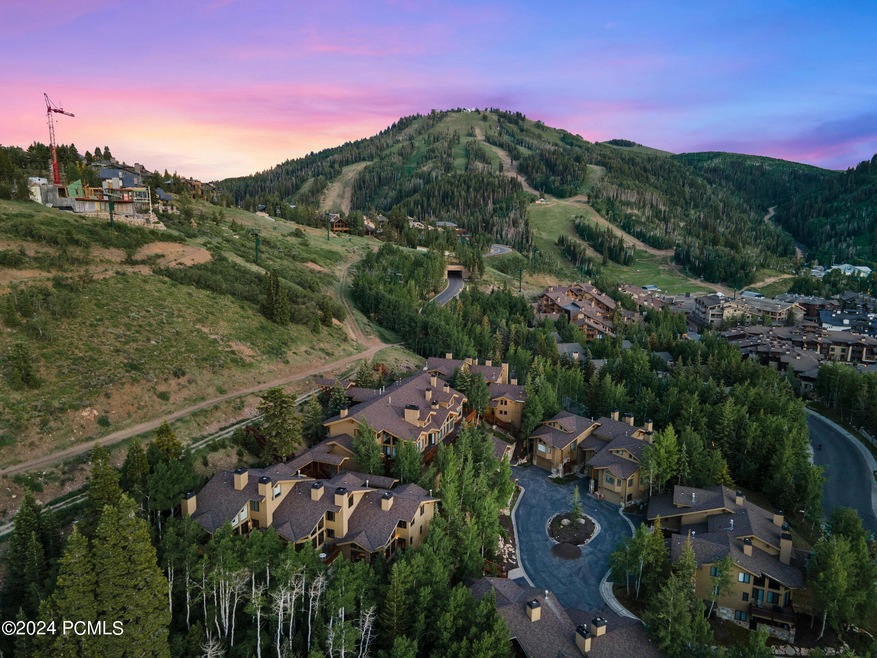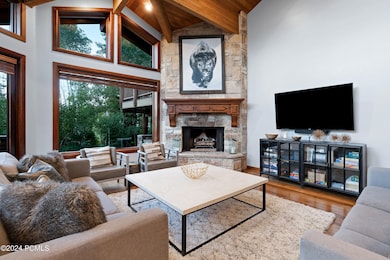
7900 Royal St E Unit 3 Park City, UT 84060
Lower Deer Valley NeighborhoodHighlights
- Ski Accessible
- Views of Ski Resort
- Deck
- McPolin Elementary School Rated A
- Spa
- Property is near public transit
About This Home
As of February 2025This stunning Upper Deer Valley townhome, Double Eagle #3, is ready for a new owner! Nestled conveniently near Silver Lake Lodge, it offers the perfect blend of comfort and accessibility year-round. In the winter, enjoy ski in/out convenience and less than a 10-minute drive to Main Street. Come summertime, explore miles of hiking and biking trails that wind through the picturesque Wasatch Mountains, right at your doorstep. Ideal for families or as a lucrative income-producing investment, this spacious unit features a rare layout with 4 bedrooms and 2 living rooms. The generous floor plan ensures ample space for gatherings and relaxation after a day on the trails or exploring downtown Park City's shops and restaurants. Bask in breathtaking views of Bald Mountain, Empire Pass, and Jupiter Peak throughout the seasons, enhancing the allure of this exceptional mountain retreat. Whether you're seeking a winter escape or a summer adventure hub, Double Eagle #3 offers unparalleled comfort and convenience in the heart of Deer Valley. The unit comes fully furnished and ready to enjoy. Schedule your showing today and experience the best that Park City has to offer! All information herein is deemed reliable but is not guaranteed. Buyer is responsible to verify all listing information, including square feet/acreage, to the buyer's own satisfaction.
Last Buyer's Agent
Jarod Mitchell
Talisker Mountain Realty
Townhouse Details
Home Type
- Townhome
Est. Annual Taxes
- $14,842
Year Built
- Built in 1995 | Remodeled in 2012
Lot Details
- 436 Sq Ft Lot
- Cul-De-Sac
- Landscaped
- Sloped Lot
HOA Fees
- $2,033 Monthly HOA Fees
Parking
- 1 Car Attached Garage
- Heated Garage
- Garage Door Opener
- Guest Parking
Property Views
- Ski Resort
- Mountain
- Valley
Home Design
- Mountain Contemporary Architecture
- Wood Frame Construction
- Shingle Roof
- Asphalt Roof
- Wood Siding
- Stone Siding
- Concrete Perimeter Foundation
- Stone
Interior Spaces
- 3,155 Sq Ft Home
- Sound System
- Vaulted Ceiling
- 2 Fireplaces
- Wood Burning Fireplace
- Fireplace With Gas Starter
- Great Room
- Family Room
- Dining Room
Kitchen
- Breakfast Bar
- Oven
- Electric Range
- Microwave
- Dishwasher
- Trash Compactor
- Disposal
Flooring
- Wood
- Carpet
- Stone
- Tile
Bedrooms and Bathrooms
- 4 Bedrooms
Laundry
- Laundry Room
- Washer
Home Security
Outdoor Features
- Spa
- Deck
Location
- Property is near public transit
- Property is near a bus stop
Utilities
- Forced Air Zoned Heating and Cooling System
- Natural Gas Connected
- Water Softener is Owned
- High Speed Internet
- Phone Available
- Cable TV Available
Listing and Financial Details
- Assessor Parcel Number Desl-Ii-3
Community Details
Overview
- Association fees include com area taxes, insurance, maintenance exterior, ground maintenance, management fees, reserve/contingency fund, snow removal
- Association Phone (435) 649-2424
- Visit Association Website
- Double Eagle Subdivision
- Planned Unit Development
Amenities
- Common Area
- Elevator
Recreation
- Ski Accessible
Security
- Fire and Smoke Detector
Map
Home Values in the Area
Average Home Value in this Area
Property History
| Date | Event | Price | Change | Sq Ft Price |
|---|---|---|---|---|
| 02/12/2025 02/12/25 | Sold | -- | -- | -- |
| 01/24/2025 01/24/25 | Pending | -- | -- | -- |
| 09/17/2024 09/17/24 | Price Changed | $4,300,000 | -4.4% | $1,363 / Sq Ft |
| 07/02/2024 07/02/24 | For Sale | $4,500,000 | +100.1% | $1,426 / Sq Ft |
| 04/11/2016 04/11/16 | Sold | -- | -- | -- |
| 03/06/2016 03/06/16 | Pending | -- | -- | -- |
| 12/03/2015 12/03/15 | For Sale | $2,249,000 | +25.3% | $713 / Sq Ft |
| 03/07/2014 03/07/14 | Sold | -- | -- | -- |
| 02/21/2014 02/21/14 | Pending | -- | -- | -- |
| 12/13/2013 12/13/13 | For Sale | $1,795,000 | -- | $569 / Sq Ft |
Tax History
| Year | Tax Paid | Tax Assessment Tax Assessment Total Assessment is a certain percentage of the fair market value that is determined by local assessors to be the total taxable value of land and additions on the property. | Land | Improvement |
|---|---|---|---|---|
| 2023 | $14,843 | $2,632,584 | $1,000,000 | $1,632,584 |
| 2022 | $16,468 | $2,500,000 | $1,000,000 | $1,500,000 |
| 2021 | $15,240 | $2,000,000 | $1,000,000 | $1,000,000 |
| 2020 | $16,178 | $2,000,000 | $1,000,000 | $1,000,000 |
| 2019 | $16,464 | $2,000,000 | $1,000,000 | $1,000,000 |
| 2018 | $13,171 | $1,600,000 | $600,000 | $1,000,000 |
| 2017 | $12,512 | $1,600,000 | $600,000 | $1,000,000 |
| 2016 | $12,854 | $1,600,000 | $600,000 | $1,000,000 |
| 2015 | $13,568 | $1,600,000 | $0 | $0 |
| 2013 | $10,915 | $1,200,000 | $0 | $0 |
Mortgage History
| Date | Status | Loan Amount | Loan Type |
|---|---|---|---|
| Previous Owner | $747,500 | Purchase Money Mortgage |
Deed History
| Date | Type | Sale Price | Title Company |
|---|---|---|---|
| Warranty Deed | -- | Metro National Title | |
| Warranty Deed | -- | Metro National Title | |
| Warranty Deed | -- | None Available | |
| Warranty Deed | -- | First American Title & Abst | |
| Warranty Deed | -- | Park City Title Company |
Similar Homes in Park City, UT
Source: Park City Board of REALTORS®
MLS Number: 12402711
APN: DESL-II-3
- 8165 Royal St E Unit 11
- 7815 Royal St E Unit C346
- 7815 Royal St E Unit C353
- 7815 Royal St Unit C346
- 7815 Royal St Unit 353
- 7560 Ridge Dr
- 7520 Royal St Unit 211
- 8200 Royal St Unit 38
- 7933 Bald Eagle Dr
- 7700 Stein Way Unit 215
- 7932 Red Tail Ct
- 6702 Stein Cir Unit 132
- 8680 Empire Club Dr Unit 11
- 8902 Empire Club Dr Unit 705
- 8886 Empire Club Dr Unit 201
- 8895 Empire Club Dr
- 8895 Empire Club Dr Unit 30
- 234 Ridge Ave
- 214 Daly Ave
- 398 Centennial Cir





