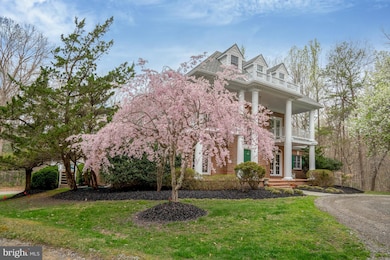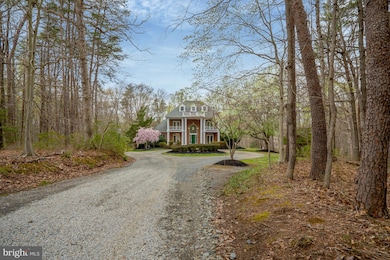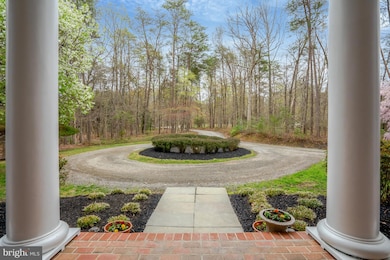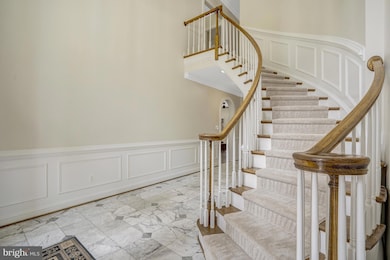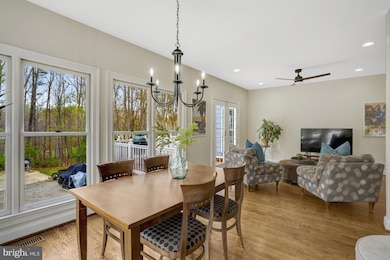
7900 Wild Orchid Way Fairfax Station, VA 22039
Farrs Corner NeighborhoodEstimated payment $10,492/month
Highlights
- Private Pool
- Colonial Architecture
- 2 Fireplaces
- Sangster Elementary School Rated A
- Recreation Room
- Den
About This Home
Elegant Estate in Fairfax Station – 5 Acres of Serenity & Over 5,500 Sq. Ft. of Luxury
Welcome to this stately residence nestled at the end of a quiet cul-de-sac in prestigious Dominion Valley Hunt. This show stopper on a breathtaking 5-acre lot, this exquisite home offers timeless elegance, modern amenities, and a private enclosed pool with retractable roof for year-round enjoyment.
Step inside the grand foyer, where refinished hardwood floors and custom crown and picture molding set the tone for sophistication. The entire home has been freshly painted, creating a bright and inviting ambiance throughout. The main-level master suite provides convenience and luxury, while the adjacent office features custom built-in bookshelves—a perfect space for work or study. The gourmet kitchen opens to a spacious deck, ideal for outdoor dining and entertaining, while the large family room with a fireplace creates a warm and inviting atmosphere.
Upstairs, you’ll find three generously sized bedrooms, each with its own en-suite bath, plus a second family room with a wet bar—perfect for gatherings. A third-level loft offers additional flexibility with a large bonus area, den and extra bedroom.
The walk-out lower level boasts a spacious recreation room, an additional bedroom, a full bath, ample storage space, and seamless access to the tranquil backyard.
Conveniently located near I-395, I-495, and the Metro, commuting is effortless. This home is also zoned for the highly sought-after Lake Braddock High School!
This estate is a rare gem, combining privacy, luxury, and convenience in an unparalleled setting. Don’t miss the opportunity to own this extraordinary home!
Home Details
Home Type
- Single Family
Est. Annual Taxes
- $17,508
Year Built
- Built in 1989
Lot Details
- 5 Acre Lot
- Property is in excellent condition
- Property is zoned 030
HOA Fees
- $108 Monthly HOA Fees
Parking
- 2 Car Attached Garage
- Rear-Facing Garage
Home Design
- Colonial Architecture
- Brick Foundation
- Brick Front
Interior Spaces
- Property has 3 Levels
- 2 Fireplaces
- Family Room on Second Floor
- Living Room
- Dining Room
- Den
- Recreation Room
- Loft
Bedrooms and Bathrooms
Basement
- Walk-Out Basement
- Natural lighting in basement
Pool
- Private Pool
Schools
- Sangster Elementary School
- Lake Braddock Secondary Middle School
- Lake Braddock High School
Utilities
- Central Air
- Heat Pump System
- Well
- Electric Water Heater
- Septic Tank
Community Details
- Dominion Valley Hunt Subdivision
Listing and Financial Details
- Tax Lot 6
- Assessor Parcel Number 0962 07 0006
Map
Home Values in the Area
Average Home Value in this Area
Tax History
| Year | Tax Paid | Tax Assessment Tax Assessment Total Assessment is a certain percentage of the fair market value that is determined by local assessors to be the total taxable value of land and additions on the property. | Land | Improvement |
|---|---|---|---|---|
| 2024 | $16,792 | $1,449,500 | $534,000 | $915,500 |
| 2023 | $15,983 | $1,416,300 | $534,000 | $882,300 |
| 2022 | $14,330 | $1,253,160 | $534,000 | $719,160 |
| 2021 | $12,871 | $1,096,840 | $499,000 | $597,840 |
| 2020 | $11,579 | $978,380 | $499,000 | $479,380 |
| 2019 | $11,262 | $951,550 | $495,000 | $456,550 |
| 2018 | $10,943 | $951,550 | $495,000 | $456,550 |
| 2017 | $11,048 | $951,550 | $495,000 | $456,550 |
| 2016 | $11,024 | $951,550 | $495,000 | $456,550 |
| 2015 | $10,130 | $907,730 | $485,000 | $422,730 |
| 2014 | -- | $891,900 | $485,000 | $406,900 |
Property History
| Date | Event | Price | Change | Sq Ft Price |
|---|---|---|---|---|
| 04/03/2025 04/03/25 | For Sale | $1,599,000 | +67.4% | $247 / Sq Ft |
| 12/29/2014 12/29/14 | Sold | $955,000 | -4.4% | $188 / Sq Ft |
| 11/18/2014 11/18/14 | Pending | -- | -- | -- |
| 11/01/2014 11/01/14 | For Sale | $999,000 | -- | $197 / Sq Ft |
Deed History
| Date | Type | Sale Price | Title Company |
|---|---|---|---|
| Warranty Deed | $955,000 | -- |
Mortgage History
| Date | Status | Loan Amount | Loan Type |
|---|---|---|---|
| Open | $545,128 | New Conventional | |
| Closed | $505,000 | New Conventional | |
| Previous Owner | $728,800 | Credit Line Revolving |
Similar Homes in the area
Source: Bright MLS
MLS Number: VAFX2228536
APN: 0962-07-0006
- 7816 S Valley Dr
- 8001 Ox Rd
- 10137 Community Ln
- 9716 Braided Mane Ct
- 9613 Burnt Oak Dr
- 8404 Cardinal Rose Ct
- 7536 Red Hill Dr
- 9313 Braymore Cir
- 8105 Haddington Ct
- 7906 Hollington Place
- 9310 Hallston Ct
- 7312 Outhaul Ln
- 8005 Hedgewood Ct
- 9248 Northedge Dr
- 7112 Stanchion Ln
- 9233 Northedge Dr
- 7317 Scarlet Oak Ct
- 7006 Barnacle Place
- 7951 Kelly Ann Ct
- 7002 Barnacle Place

