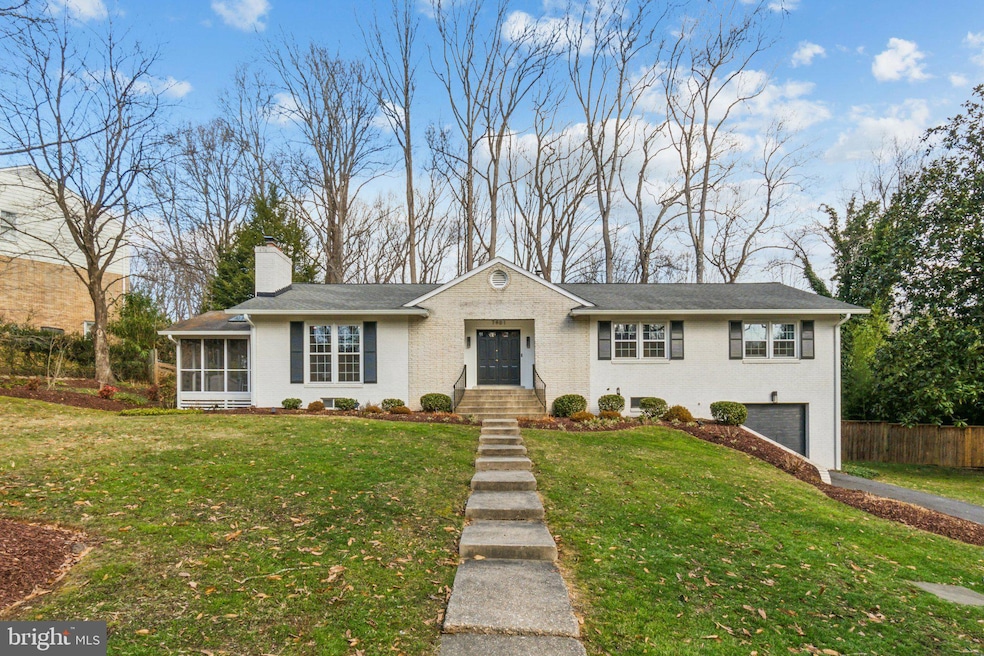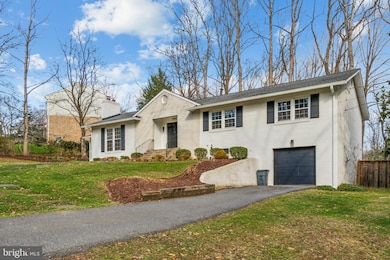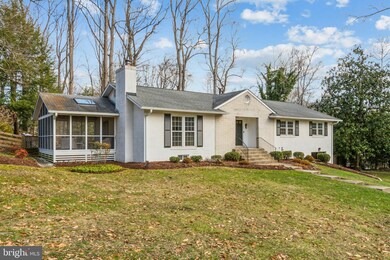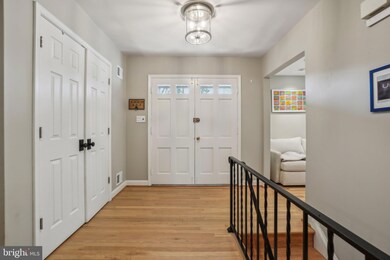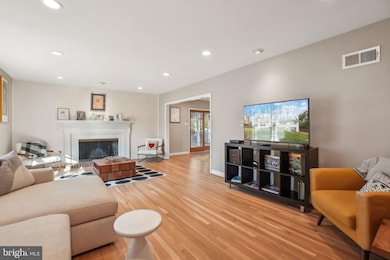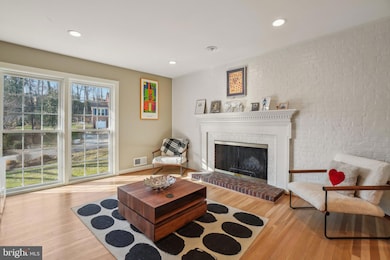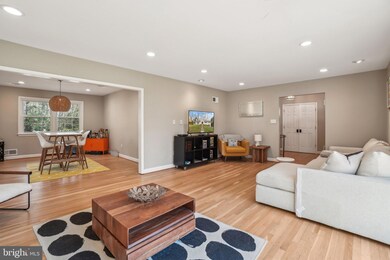
7901 Charleston Ct Bethesda, MD 20817
West Bethesda NeighborhoodHighlights
- Raised Ranch Architecture
- 1 Fireplace
- 1 Car Attached Garage
- Seven Locks Elementary School Rated A
- No HOA
- Forced Air Heating and Cooling System
About This Home
As of February 2025Come check out this cute Rambler with a walkout basement in the Ashleigh neighborhood of Bethesda, Maryland! Situated on a beautiful 0.46-acre spacious corner lot, this home has it all. Enter on the main level and you are welcomed by beautifully well-kept hardwood flooring throughout. In the spacious living room, you'll cozy up next to a white brick wood-burning fireplace. The dining room leads to the screened porch and deck area and opens up to the impressive backyard lot, perfect for entertaining.
The kitchen has a breakfast seating area, newer appliances, and two (2) Velux skylights, it truly is a great space. The main level has 4 bedrooms and 2.5 baths, all of which have been updated. The finished walk-out basement has a large open rec room with high ceilings, laundry, mudroom, and lots of storage space. Zoned to Churchill Highschool!
Home Details
Home Type
- Single Family
Est. Annual Taxes
- $10,833
Year Built
- Built in 1964
Lot Details
- 0.46 Acre Lot
- Property is zoned R200
Parking
- 1 Car Attached Garage
- 3 Driveway Spaces
- Front Facing Garage
- Garage Door Opener
Home Design
- Raised Ranch Architecture
- Rambler Architecture
- Brick Exterior Construction
- Block Foundation
Interior Spaces
- Property has 2 Levels
- 1 Fireplace
Bedrooms and Bathrooms
- 4 Main Level Bedrooms
Finished Basement
- Basement Fills Entire Space Under The House
- Garage Access
Utilities
- Forced Air Heating and Cooling System
- Natural Gas Water Heater
Community Details
- No Home Owners Association
- Ashleigh Subdivision
Listing and Financial Details
- Tax Lot 11
- Assessor Parcel Number 161000871338
Map
Home Values in the Area
Average Home Value in this Area
Property History
| Date | Event | Price | Change | Sq Ft Price |
|---|---|---|---|---|
| 02/25/2025 02/25/25 | Sold | $1,375,000 | +5.8% | $471 / Sq Ft |
| 02/08/2025 02/08/25 | Pending | -- | -- | -- |
| 02/06/2025 02/06/25 | For Sale | $1,299,900 | +18.2% | $445 / Sq Ft |
| 04/02/2021 04/02/21 | Sold | $1,099,777 | +10.5% | $377 / Sq Ft |
| 03/12/2021 03/12/21 | Pending | -- | -- | -- |
| 03/11/2021 03/11/21 | For Sale | $995,000 | +41.1% | $341 / Sq Ft |
| 01/29/2016 01/29/16 | Sold | $705,000 | -1.9% | $368 / Sq Ft |
| 12/08/2015 12/08/15 | Pending | -- | -- | -- |
| 11/15/2015 11/15/15 | Price Changed | $719,000 | -4.0% | $375 / Sq Ft |
| 10/02/2015 10/02/15 | For Sale | $749,000 | -- | $391 / Sq Ft |
Tax History
| Year | Tax Paid | Tax Assessment Tax Assessment Total Assessment is a certain percentage of the fair market value that is determined by local assessors to be the total taxable value of land and additions on the property. | Land | Improvement |
|---|---|---|---|---|
| 2024 | $10,833 | $888,267 | $0 | $0 |
| 2023 | $8,169 | $770,833 | $0 | $0 |
| 2022 | $6,926 | $653,400 | $421,300 | $232,100 |
| 2021 | $6,870 | $653,400 | $421,300 | $232,100 |
| 2020 | $13,694 | $653,400 | $421,300 | $232,100 |
| 2019 | $7,225 | $689,200 | $421,300 | $267,900 |
| 2018 | $7,132 | $680,233 | $0 | $0 |
| 2017 | $7,226 | $671,267 | $0 | $0 |
| 2016 | $4,870 | $662,300 | $0 | $0 |
| 2015 | $4,870 | $658,267 | $0 | $0 |
| 2014 | $4,870 | $654,233 | $0 | $0 |
Mortgage History
| Date | Status | Loan Amount | Loan Type |
|---|---|---|---|
| Open | $1,100,000 | New Conventional | |
| Closed | $1,100,000 | New Conventional | |
| Previous Owner | $931,132 | New Conventional | |
| Previous Owner | $596,318 | Adjustable Rate Mortgage/ARM | |
| Previous Owner | $10,000 | Commercial | |
| Previous Owner | $625,000 | New Conventional | |
| Previous Owner | $250,000 | Credit Line Revolving |
Deed History
| Date | Type | Sale Price | Title Company |
|---|---|---|---|
| Deed | $1,375,000 | Kvs Title | |
| Deed | $1,375,000 | Kvs Title | |
| Deed | $1,099,777 | Kvs Title Llc | |
| Deed | $705,000 | Old Republic National Title |
Similar Homes in Bethesda, MD
Source: Bright MLS
MLS Number: MDMC2165172
APN: 10-00871338
- 9600 Weathered Oak Ct
- 7232 Taveshire Way
- 131 Bytham Ridge Ln
- 7504 Glennon Dr
- 7806 Carteret Rd
- 7553 Spring Lake Dr Unit 7553-D
- 7557 Spring Lake Dr Unit B2
- 7523 Spring Lake Dr Unit C2
- 7501 Democracy Blvd Unit B-339
- 7425 Democracy Blvd Unit 317
- 7201 Thomas Branch Dr
- 128 Bytham Ridge Ln
- 9305 Kentsdale Dr
- 7700 Carteret Rd
- 10324 Gainsborough Rd
- 7420 Westlake Terrace Unit 607
- 7420 Westlake Terrace Unit 1004
- 7420 Westlake Terrace Unit 1611
- 7420 Westlake Terrace Unit 610
- 7401 Westlake Terrace Unit 113
