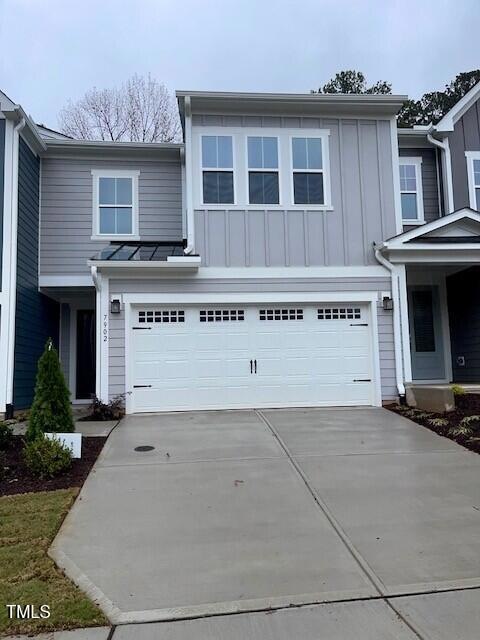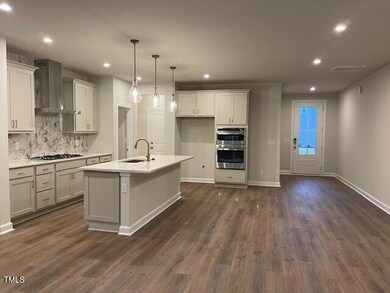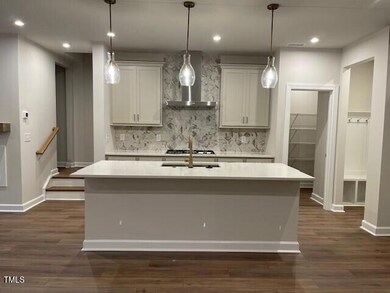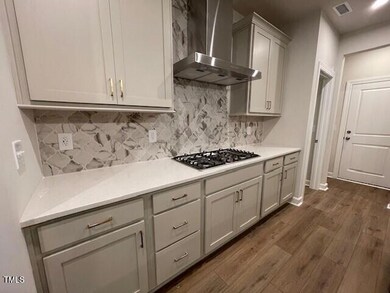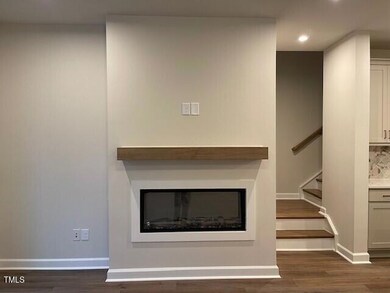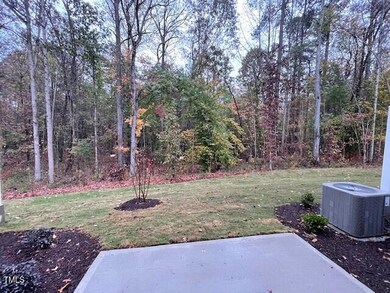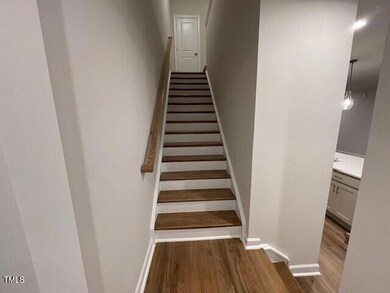
7902 Berry Crest Ave Raleigh, NC 27617
Umstead NeighborhoodHighlights
- Under Construction
- Open Floorplan
- Quartz Countertops
- Sycamore Creek Elementary School Rated A
- Craftsman Architecture
- Stainless Steel Appliances
About This Home
As of December 2024Welcome to BARLOW. The Ellis floorplan located on homesite 26 is stunning. Home is complete. It features a spacious downstairs layout with the kitchen overlooking the living room and dining set off to the side. Gourmet kitchen featuring soft close grey mist cabinets, quartz counters, large island w pendant lights & gorgeous tile backsplash. There is a fireplace in the living room! Upstairs you will find a loft area, two secondary bedrooms with walk-in closets and a larger primary suite! The primary bathroom features a beautiful, fully tiled shower with bench seat and double vanity. The shower features floor to ceiling tile & tiled shower pan. Estimated closing of Nov 2024. Beautiful new community featuring 80 townhomes. Located just off 540 at the Leesville Rd exit. Close to RTP, RDU, Brier Creek shopping/dining. Only two remaining townhomes.
Townhouse Details
Home Type
- Townhome
Est. Annual Taxes
- $869
Year Built
- Built in 2024 | Under Construction
Lot Details
- 2,503 Sq Ft Lot
- Lot Dimensions are 26 x 96
- Two or More Common Walls
- Level Lot
- Back and Front Yard
HOA Fees
- $135 Monthly HOA Fees
Parking
- 2 Car Attached Garage
- Parking Accessed On Kitchen Level
- Front Facing Garage
- Garage Door Opener
- Private Driveway
- Additional Parking
- 2 Open Parking Spaces
Home Design
- Craftsman Architecture
- Transitional Architecture
- Slab Foundation
- Frame Construction
- Batts Insulation
- Architectural Shingle Roof
- Low Volatile Organic Compounds (VOC) Products or Finishes
- HardiePlank Type
Interior Spaces
- 2,011 Sq Ft Home
- 2-Story Property
- Open Floorplan
- Wired For Data
- Smooth Ceilings
- Recessed Lighting
- Electric Fireplace
- Window Screens
- Sliding Doors
- Entrance Foyer
- Great Room with Fireplace
- Combination Kitchen and Dining Room
Kitchen
- Eat-In Kitchen
- Built-In Electric Oven
- Built-In Self-Cleaning Oven
- Gas Cooktop
- Microwave
- Plumbed For Ice Maker
- ENERGY STAR Qualified Dishwasher
- Stainless Steel Appliances
- Kitchen Island
- Quartz Countertops
- Disposal
- Instant Hot Water
Flooring
- Carpet
- Tile
- Luxury Vinyl Tile
Bedrooms and Bathrooms
- 3 Bedrooms
- Walk-In Closet
- Double Vanity
- Private Water Closet
- Separate Shower in Primary Bathroom
- Bathtub with Shower
- Walk-in Shower
Laundry
- Laundry Room
- Laundry on upper level
- Washer and Electric Dryer Hookup
Attic
- Pull Down Stairs to Attic
- Unfinished Attic
Home Security
Eco-Friendly Details
- No or Low VOC Paint or Finish
Outdoor Features
- Patio
- Rain Gutters
Schools
- Sycamore Creek Elementary School
- Pine Hollow Middle School
- Leesville Road High School
Utilities
- ENERGY STAR Qualified Air Conditioning
- Forced Air Heating and Cooling System
- Heating System Uses Natural Gas
- Vented Exhaust Fan
- Underground Utilities
- Tankless Water Heater
- Gas Water Heater
Listing and Financial Details
- Home warranty included in the sale of the property
- Assessor Parcel Number BM 2022 PGS 434-438
Community Details
Overview
- Association fees include ground maintenance
- Professional Properties Management Association, Phone Number (919) 848-4911
- Built by Tri Pointe Homes
- Barlow Subdivision, Ellis Floorplan
- Maintained Community
- Community Parking
Security
- Fire and Smoke Detector
- Firewall
Map
Home Values in the Area
Average Home Value in this Area
Property History
| Date | Event | Price | Change | Sq Ft Price |
|---|---|---|---|---|
| 12/30/2024 12/30/24 | Sold | $487,500 | -2.3% | $242 / Sq Ft |
| 11/29/2024 11/29/24 | Pending | -- | -- | -- |
| 11/27/2024 11/27/24 | Price Changed | $499,000 | +1.0% | $248 / Sq Ft |
| 11/13/2024 11/13/24 | Price Changed | $494,000 | -1.2% | $246 / Sq Ft |
| 10/06/2024 10/06/24 | Price Changed | $500,000 | -3.2% | $249 / Sq Ft |
| 09/04/2024 09/04/24 | For Sale | $516,769 | 0.0% | $257 / Sq Ft |
| 08/26/2024 08/26/24 | Pending | -- | -- | -- |
| 06/19/2024 06/19/24 | Price Changed | $516,769 | +0.4% | $257 / Sq Ft |
| 06/07/2024 06/07/24 | For Sale | $514,769 | -- | $256 / Sq Ft |
Tax History
| Year | Tax Paid | Tax Assessment Tax Assessment Total Assessment is a certain percentage of the fair market value that is determined by local assessors to be the total taxable value of land and additions on the property. | Land | Improvement |
|---|---|---|---|---|
| 2024 | $869 | $100,000 | $100,000 | $0 |
| 2023 | $654 | $60,000 | $60,000 | $0 |
| 2022 | $0 | $0 | $0 | $0 |
Similar Homes in the area
Source: Doorify MLS
MLS Number: 10034323
APN: 0778.02-97-8105-000
- 7728 Cape Charles Dr
- 5900 Dunzo Rd
- 13338 Ashford Park Dr
- 11308 Leesville Rd
- 9125 Colony Village Ln
- 9104 Colony Village Ln
- 11404 Leesville Rd
- 11404 Claybank Place
- 11400 Claybank Place
- 11209 Sedgefield Dr
- 12812 Baybriar Dr
- 12908 Grey Willow Dr
- 12912 Grey Willow Dr
- 9309 Field Maple Ct
- 9305 Field Maple Ct
- 12833 Edsel Dr
- 12817 Strickland Rd
- 12808 Edsel Dr
- 9417 Rawson Ave
- 9537 Hanging Rock Rd
