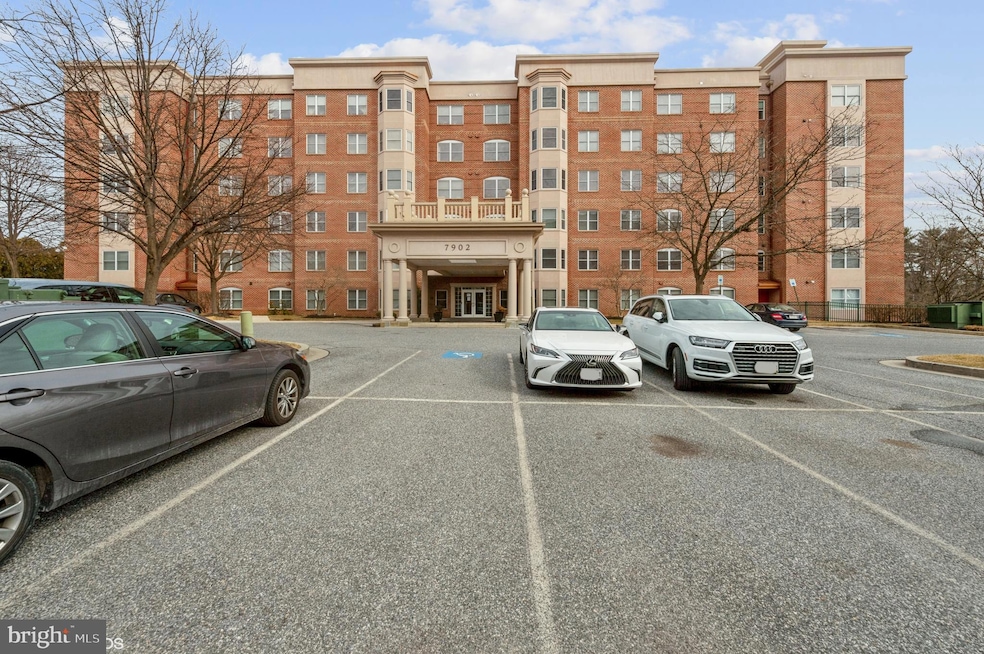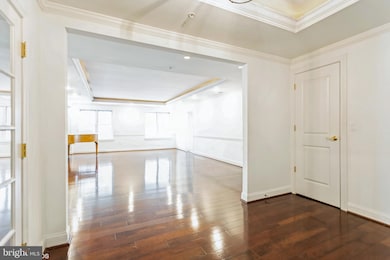
Stevenson Commons 7902 Brynmor Ct Unit 201 Pikesville, MD 21208
Estimated payment $4,074/month
Highlights
- Gourmet Kitchen
- Open Floorplan
- Upgraded Countertops
- Gated Community
- Wood Flooring
- Built-In Double Oven
About This Home
BEAUTIFUL 2BR/2.5BA UNIT IN STEVENSON COMMONS. LARGE ENTRY FOYER WITH A CLOSET & AN AREA WITH A CUSTOM HANDWASHING SINK. BRIGHT AND SPACIOUS LIVING ROOM & DINING ROOM WITH TRAY CEILING, CUSTOM BUILT-INS AND GLEAMING HARDWOOD FLOORS. GOURMET KITCHEN WITH GRANITE COUNTERS, CENTER ISLAND, AMPLE CABINET SPACE & PANTRY. THE PRIMARY BEDROOM SUITE HAS A TRAY CEILING, WALK-IN CLOSET, FULL BATH WITH DOUBLE SINK, SEPARATE SHOWER & WALK-IN TUB. THE SECOND BEDROOM HAS BUILT-INS & EN-SUITE BATH. LAUNDRY ROOM WITH LOTS OF SHELVES. FULL SERVICE LUXURY CONDOMINIUM IN A GATED COMMUNITY WITH LOBBY, FRONT DESK, SECURITY AND GARAGE WITH ASSIGNED PARKING.
Property Details
Home Type
- Condominium
Est. Annual Taxes
- $5,272
Year Built
- Built in 2004
HOA Fees
- $850 Monthly HOA Fees
Parking
- 1 Assigned Subterranean Space
- Assigned parking located at #30
- Parking Lot
Home Design
- Brick Exterior Construction
Interior Spaces
- 2,296 Sq Ft Home
- Property has 1 Level
- Open Floorplan
- Built-In Features
- Chair Railings
- Wainscoting
- Tray Ceiling
- Ceiling height of 9 feet or more
- Recessed Lighting
- Double Pane Windows
- Bay Window
- French Doors
- Entrance Foyer
- Living Room
- Dining Room
- Security Gate
Kitchen
- Gourmet Kitchen
- Built-In Double Oven
- Cooktop
- Microwave
- Freezer
- Dishwasher
- Kitchen Island
- Upgraded Countertops
- Disposal
Flooring
- Wood
- Carpet
Bedrooms and Bathrooms
- 2 Main Level Bedrooms
- En-Suite Primary Bedroom
- En-Suite Bathroom
- Walk-In Closet
Laundry
- Laundry Room
- Dryer
- Washer
Accessible Home Design
- Accessible Elevator Installed
- No Interior Steps
Utilities
- Forced Air Heating and Cooling System
- Electric Water Heater
Listing and Financial Details
- Assessor Parcel Number 04032400008773
Community Details
Overview
- Association fees include common area maintenance, exterior building maintenance, lawn maintenance, management, reserve funds, security gate, sewer, snow removal, trash, water
- Mid-Rise Condominium
- Stevenson Commons Condos
- Stevenson Commons Subdivision
- Property Manager
Amenities
- Common Area
Pet Policy
- No Pets Allowed
Security
- Security Service
- Front Desk in Lobby
- Gated Community
Map
About Stevenson Commons
Home Values in the Area
Average Home Value in this Area
Tax History
| Year | Tax Paid | Tax Assessment Tax Assessment Total Assessment is a certain percentage of the fair market value that is determined by local assessors to be the total taxable value of land and additions on the property. | Land | Improvement |
|---|---|---|---|---|
| 2024 | $6,326 | $435,000 | $110,000 | $325,000 |
| 2023 | $3,151 | $435,000 | $110,000 | $325,000 |
| 2022 | $6,209 | $435,000 | $110,000 | $325,000 |
| 2021 | $5,351 | $418,333 | $0 | $0 |
| 2020 | $4,868 | $401,667 | $0 | $0 |
| 2019 | $4,666 | $385,000 | $110,000 | $275,000 |
| 2018 | $5,300 | $366,667 | $0 | $0 |
| 2017 | $4,704 | $348,333 | $0 | $0 |
| 2016 | $5,111 | $330,000 | $0 | $0 |
| 2015 | $5,111 | $330,000 | $0 | $0 |
| 2014 | $5,111 | $330,000 | $0 | $0 |
Property History
| Date | Event | Price | Change | Sq Ft Price |
|---|---|---|---|---|
| 11/27/2024 11/27/24 | For Sale | $499,000 | -- | $217 / Sq Ft |
Deed History
| Date | Type | Sale Price | Title Company |
|---|---|---|---|
| Deed | $470,021 | -- |
Similar Homes in the area
Source: Bright MLS
MLS Number: MDBC2113680
APN: 03-2400008773
- 7902 Brynmor Ct Unit 201
- 25 Stonehenge Cir
- 27 Stonehenge Cir Unit 11
- 10 Stonehenge Cir Unit 12
- 16 Stonehenge Cir Unit 16
- 7 Stonehenge Cir Unit 4
- 2 Stonehenge Cir Unit 29
- 1 Stonehenge Cir Unit 10
- 3308 Shopo Rd
- 3313 Shopo Rd
- 3139 Old Court Rd
- 3135 Old Court Rd
- 7908 Ivy Ln
- 8200 Symphony Dr
- 3405 Woodvalley Dr
- 7814 Ridge Terrace
- 8 Regency Ct
- 6 Paladia Way
- 2900 Stone Cliff Dr Unit 101
- 7612 Carla Rd






