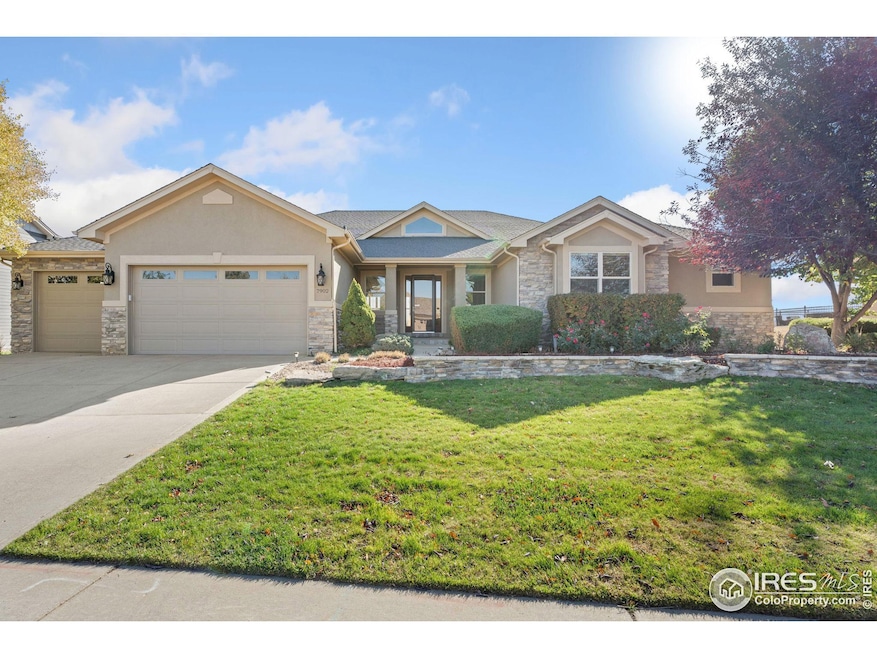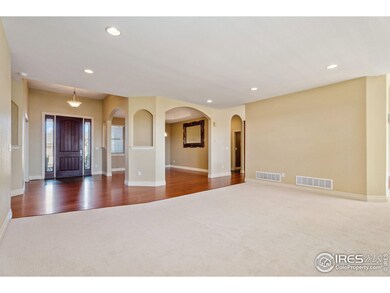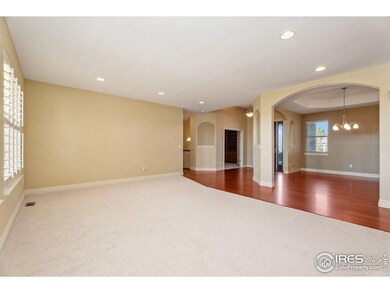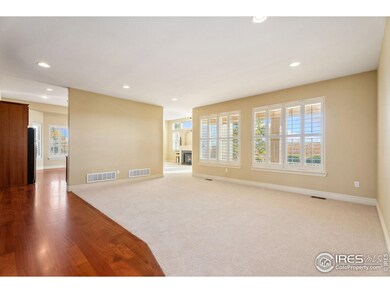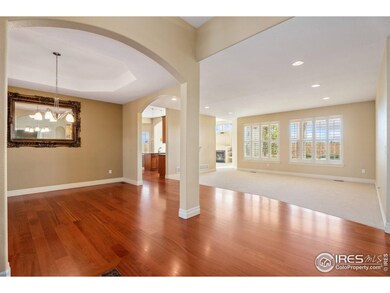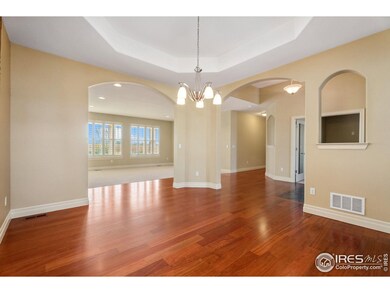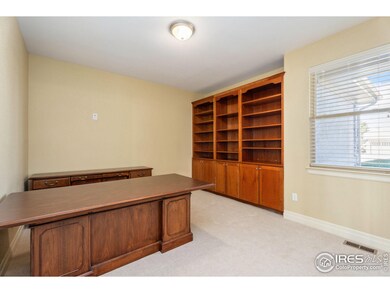
7902 Skyview St Greeley, CO 80634
6
Beds
4.5
Baths
5,770
Sq Ft
10,450
Sq Ft Lot
Highlights
- Spa
- Contemporary Architecture
- Wood Flooring
- Open Floorplan
- Cathedral Ceiling
- Hiking Trails
About This Home
As of February 2025Prepare to be Amazed! Beautiful large ranch home. Six bedrooms, five baths, new main floor carpet, cherry floors and cabinetry. Loads of granite. Huge recreation room with w/ wet bar.....New roof has just been installed!
Home Details
Home Type
- Single Family
Est. Annual Taxes
- $4,378
Year Built
- Built in 2006
Lot Details
- 10,450 Sq Ft Lot
- Sprinkler System
- Property is zoned R-L
HOA Fees
- $35 Monthly HOA Fees
Parking
- 3 Car Attached Garage
- Garage Door Opener
Home Design
- Contemporary Architecture
- Composition Roof
- Stucco
- Stone
Interior Spaces
- 5,770 Sq Ft Home
- 1-Story Property
- Open Floorplan
- Wet Bar
- Bar Fridge
- Cathedral Ceiling
- Ceiling Fan
- Gas Fireplace
- Window Treatments
- Family Room
- Dining Room
- Recreation Room with Fireplace
- Basement Fills Entire Space Under The House
Kitchen
- Eat-In Kitchen
- Double Self-Cleaning Oven
- Gas Oven or Range
- Microwave
- Dishwasher
- Kitchen Island
- Disposal
Flooring
- Wood
- Carpet
Bedrooms and Bathrooms
- 6 Bedrooms
- Walk-In Closet
- Spa Bath
Laundry
- Laundry on main level
- Dryer
- Washer
Eco-Friendly Details
- Energy-Efficient HVAC
Outdoor Features
- Spa
- Patio
- Exterior Lighting
- Outdoor Gas Grill
Schools
- Grandview Elementary School
- Severance Middle School
- Windsor High School
Utilities
- Forced Air Heating and Cooling System
- High Speed Internet
- Cable TV Available
Listing and Financial Details
- Assessor Parcel Number R3777505
Community Details
Overview
- Association fees include management
- Poudre River Ranch Subdivision
Recreation
- Hiking Trails
Map
Create a Home Valuation Report for This Property
The Home Valuation Report is an in-depth analysis detailing your home's value as well as a comparison with similar homes in the area
Home Values in the Area
Average Home Value in this Area
Property History
| Date | Event | Price | Change | Sq Ft Price |
|---|---|---|---|---|
| 02/28/2025 02/28/25 | Sold | $800,000 | -5.9% | $139 / Sq Ft |
| 10/22/2024 10/22/24 | For Sale | $850,000 | +70.7% | $147 / Sq Ft |
| 05/03/2020 05/03/20 | Off Market | $498,000 | -- | -- |
| 10/11/2013 10/11/13 | Sold | $498,000 | -1.4% | $153 / Sq Ft |
| 09/11/2013 09/11/13 | Pending | -- | -- | -- |
| 09/03/2013 09/03/13 | For Sale | $504,900 | -- | $155 / Sq Ft |
Source: IRES MLS
Tax History
| Year | Tax Paid | Tax Assessment Tax Assessment Total Assessment is a certain percentage of the fair market value that is determined by local assessors to be the total taxable value of land and additions on the property. | Land | Improvement |
|---|---|---|---|---|
| 2024 | $4,378 | $59,130 | $6,030 | $53,100 |
| 2023 | $4,378 | $59,710 | $6,090 | $53,620 |
| 2022 | $4,084 | $46,160 | $4,870 | $41,290 |
| 2021 | $3,779 | $47,490 | $5,010 | $42,480 |
| 2020 | $3,303 | $42,440 | $4,290 | $38,150 |
| 2019 | $3,270 | $42,440 | $4,290 | $38,150 |
| 2018 | $3,461 | $42,000 | $3,960 | $38,040 |
| 2017 | $3,678 | $42,000 | $3,960 | $38,040 |
| 2016 | $3,249 | $37,520 | $3,580 | $33,940 |
| 2015 | $2,998 | $37,520 | $3,580 | $33,940 |
| 2014 | $2,348 | $27,390 | $2,790 | $24,600 |
Source: Public Records
Mortgage History
| Date | Status | Loan Amount | Loan Type |
|---|---|---|---|
| Open | $640,000 | New Conventional | |
| Previous Owner | $398,400 | New Conventional | |
| Previous Owner | $350,000 | Construction | |
| Previous Owner | $60,000 | Unknown |
Source: Public Records
Deed History
| Date | Type | Sale Price | Title Company |
|---|---|---|---|
| Bargain Sale Deed | $800,000 | First American Title Insurance | |
| Warranty Deed | $498,000 | Unified Title Company | |
| Warranty Deed | $498,000 | Land Title Guarantee Company | |
| Warranty Deed | $80,000 | Land Title Guarantee Company |
Source: Public Records
Similar Homes in Greeley, CO
Source: IRES MLS
MLS Number: 1021134
APN: R3777505
Nearby Homes
- 8158 Eagle Dr
- 403 Double Tree Dr
- 407 Double Tree Dr
- 8101 River Run Dr
- 616 Riverside Ct
- 7704 Poudre River Rd
- 8217 River Run Dr
- 7306 Poudre Vista Dr
- 6929 Poudre River Rd Unit 2
- 6914 W 3rd St Unit 39
- 6607 W 3rd St Unit 1213
- 6607 W 3rd St
- 6603 W 3rd St Unit 1923
- 8606 8th St
- 8512 8th St
- 8627 8th St
- 8727 8th St
- 8631 8th St
- 8703 8th St
- 8731 8th St
