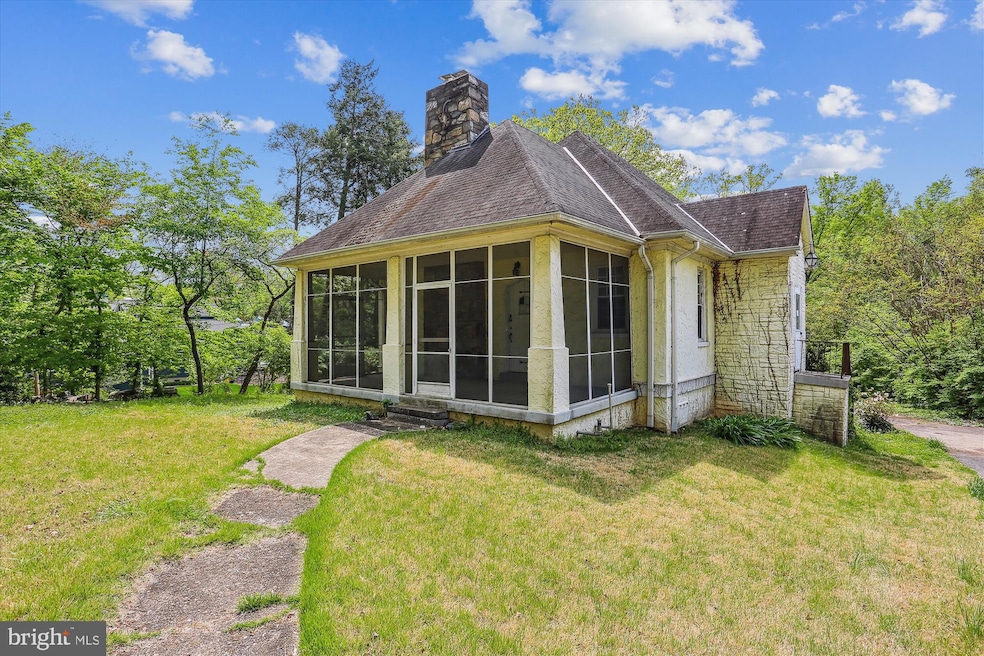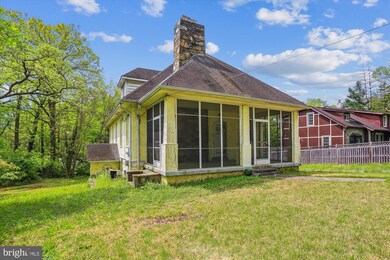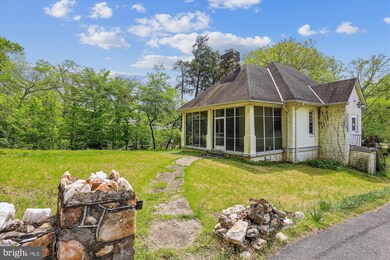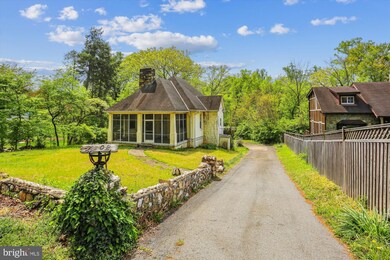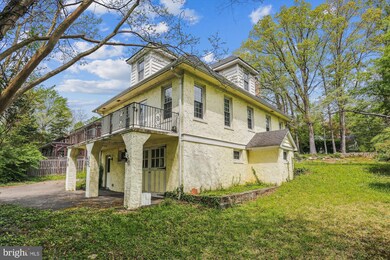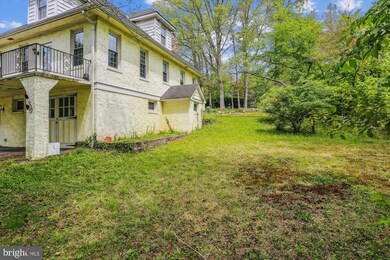
7902 Woodrow Place Cabin John, MD 20818
Cabin John NeighborhoodEstimated payment $8,167/month
Highlights
- Hot Property
- View of Trees or Woods
- Traditional Floor Plan
- Bannockburn Elementary School Rated A
- 0.69 Acre Lot
- Cathedral Ceiling
About This Home
Welcome to the prestigious Cabin John Park subdivision! This great home sits at the end of a cul-de-sac and offers privacy all around. With 2 bedrooms on the main floor and a full bath, and a fully finished attic, ideally a third bedroom with a den and a half bath. Come tour and see for yourself the potential to expand/update the existing home or a new build. Buyer to perform due diligence regarding options. Walking distance to shopping, restaurants and minutes to the scenic C&O canal. Easy access to major commuter routes. When visiting, be sure to enter through 79th Street. Pictures and floor plan coming soon.
Home Details
Home Type
- Single Family
Est. Annual Taxes
- $11,098
Year Built
- Built in 1928
Lot Details
- 0.69 Acre Lot
- Property is in good condition
- Property is zoned R90
Parking
- 1 Car Attached Garage
- Basement Garage
- Rear-Facing Garage
- Driveway
Property Views
- Woods
- Garden
Home Design
- Tudor Architecture
- Block Foundation
- Composition Roof
Interior Spaces
- Property has 3 Levels
- Traditional Floor Plan
- Cathedral Ceiling
- 1 Fireplace
- Sitting Room
- Living Room
- Dining Room
- Storm Doors
Kitchen
- Dishwasher
- Disposal
Flooring
- Wood
- Carpet
Bedrooms and Bathrooms
Laundry
- Dryer
- Washer
Basement
- Walk-Out Basement
- Basement Fills Entire Space Under The House
- Exterior Basement Entry
Outdoor Features
- Balcony
Schools
- Bannockburn Elementary School
- Thomas W. Pyle Middle School
- Walt Whitman High School
Utilities
- Forced Air Heating and Cooling System
- Heating System Uses Oil
- Electric Water Heater
Community Details
- No Home Owners Association
- Cabin John Park Subdivision
Listing and Financial Details
- Tax Lot P68
- Assessor Parcel Number 160700483448
Map
Home Values in the Area
Average Home Value in this Area
Tax History
| Year | Tax Paid | Tax Assessment Tax Assessment Total Assessment is a certain percentage of the fair market value that is determined by local assessors to be the total taxable value of land and additions on the property. | Land | Improvement |
|---|---|---|---|---|
| 2024 | $11,098 | $894,567 | $0 | $0 |
| 2023 | $5,058 | $871,533 | $0 | $0 |
| 2022 | $6,839 | $848,500 | $659,300 | $189,200 |
| 2021 | $8,930 | $813,933 | $0 | $0 |
| 2020 | $9,165 | $779,367 | $0 | $0 |
| 2019 | $8,094 | $744,800 | $659,300 | $85,500 |
| 2018 | $8,077 | $744,800 | $659,300 | $85,500 |
| 2017 | $8,682 | $744,800 | $0 | $0 |
| 2016 | -- | $802,200 | $0 | $0 |
| 2015 | $6,842 | $755,500 | $0 | $0 |
| 2014 | $6,842 | $708,800 | $0 | $0 |
Property History
| Date | Event | Price | Change | Sq Ft Price |
|---|---|---|---|---|
| 04/25/2025 04/25/25 | For Sale | $1,299,999 | -- | $1,471 / Sq Ft |
Deed History
| Date | Type | Sale Price | Title Company |
|---|---|---|---|
| Deed | $323,000 | -- |
Similar Homes in the area
Source: Bright MLS
MLS Number: MDMC2177360
APN: 07-00483448
- 6408 78th St
- 6517 79th St
- 6418 Wishbone Terrace
- 6533 79th Place
- 6510 76th St
- 6514 76th St
- 7616 Cabin Rd
- 6629 81st St
- 6427 83rd Place
- 6411 83rd Place
- 7509 Arden Rd
- 9 Persimmon Ct
- 7032 Buxton Terrace
- 8501 River Rock Terrace
- 8300 Tomlinson Ave
- 8409 Carlynn Dr
- 6929 Carmichael Ave
- 8601 Carlynn Dr
- 7316 Helmsdale Rd
- 6313 W Halbert Rd
