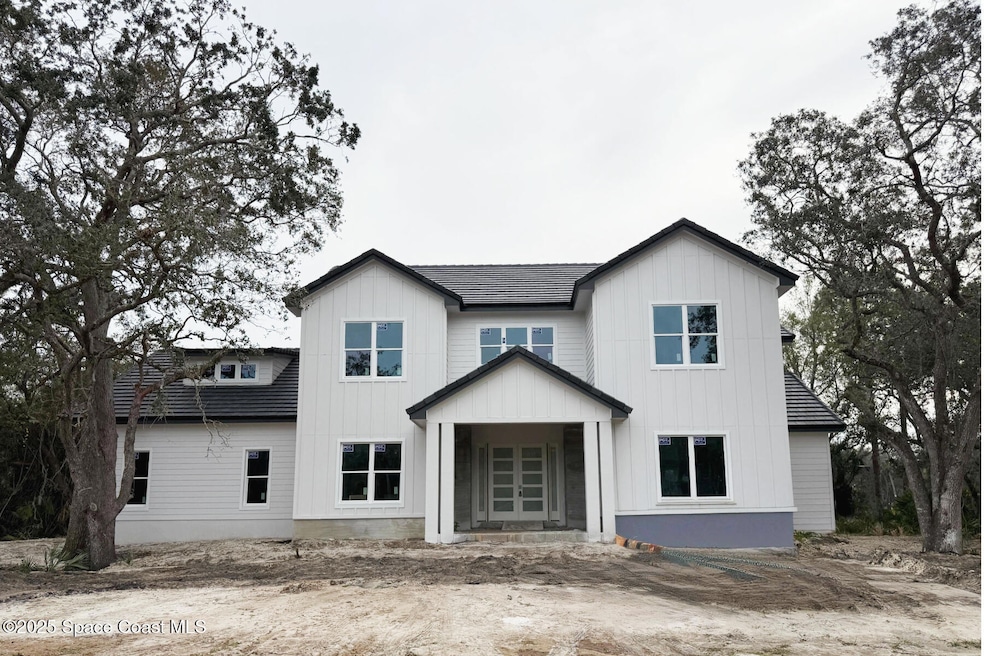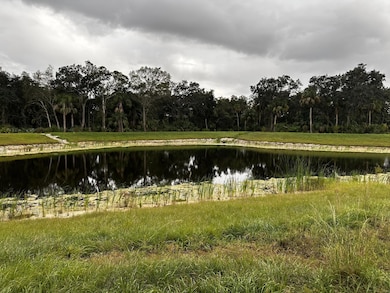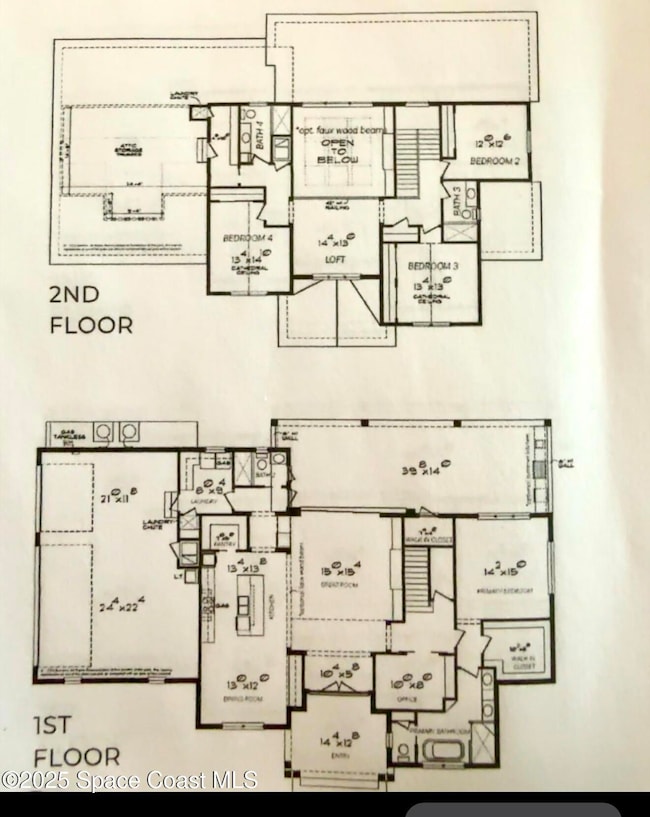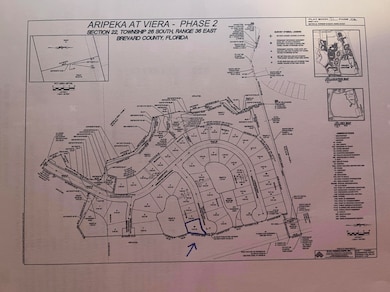
7903 Galikova Melbourne, FL 32940
Addison Village NeighborhoodEstimated payment $7,840/month
Highlights
- Under Construction
- Home fronts a pond
- Pond View
- Viera Elementary School Rated A
- Gated Community
- 0.4 Acre Lot
About This Home
Welcome to your future home in the highly sought-after Aripeka At Viera! With construction underway, this 3105 square foot masterpiece is scheduled for completion by April 2025. This home will have four bedrooms and four bathrooms, including a luxurious master suite, bonus loft area, and cathedral ceilings adding an extra dimension of grandeur and elegance to the living spaces. The open-concept layout seamlessly connects the living, dining, and kitchen areas, creating an ideal design for family time and entertaining guests. All this luxury on an oversized lot spanning .40 acres on a cul-de-sac .
The possibility of adding additional living space above the garage opens up endless opportunities for expansion.This property is prewired and plumbed if you choose to add an outdoor kitchen, pool and/or whole house generator. Your new home awaits, do a drive by and watch it grow! Scheduled completion April 2025
Home Details
Home Type
- Single Family
Est. Annual Taxes
- $428
Year Built
- Built in 2025 | Under Construction
Lot Details
- 0.4 Acre Lot
- Home fronts a pond
- Cul-De-Sac
- Street terminates at a dead end
- Northeast Facing Home
- Cleared Lot
HOA Fees
Parking
- 3 Car Garage
- Garage Door Opener
Home Design
- Home to be built
- Home is estimated to be completed on 4/1/25
- Midcentury Modern Architecture
- Brick Veneer
- Tile Roof
- Vinyl Siding
- Asphalt
- Stucco
Interior Spaces
- 3,105 Sq Ft Home
- 2-Story Property
- Open Floorplan
- Vaulted Ceiling
- Ceiling Fan
- Great Room
- Dining Room
- Home Office
- Loft
- Pond Views
Kitchen
- Eat-In Kitchen
- Breakfast Bar
- Kitchen Island
Flooring
- Laminate
- Tile
Bedrooms and Bathrooms
- 4 Bedrooms
- Primary Bedroom on Main
- Walk-In Closet
- 4 Full Bathrooms
Laundry
- Laundry Room
- Laundry on lower level
- Sink Near Laundry
- Washer and Gas Dryer Hookup
Home Security
- Security Gate
- High Impact Windows
Outdoor Features
- Covered patio or porch
Schools
- Delaura Middle School
- Viera High School
Utilities
- Central Air
- Heating System Uses Natural Gas
- Cable TV Available
Listing and Financial Details
- Assessor Parcel Number 26-36-22-25-0000n.0-0010.00
- Community Development District (CDD) fees
- $1,135 special tax assessment
Community Details
Overview
- Aripeka At Viera Association
- Aripeka Subdivision
Security
- Gated Community
Map
Home Values in the Area
Average Home Value in this Area
Tax History
| Year | Tax Paid | Tax Assessment Tax Assessment Total Assessment is a certain percentage of the fair market value that is determined by local assessors to be the total taxable value of land and additions on the property. | Land | Improvement |
|---|---|---|---|---|
| 2023 | $3,216 | $170,000 | $170,000 | $0 |
| 2022 | $428 | $24,500 | $0 | $0 |
Property History
| Date | Event | Price | Change | Sq Ft Price |
|---|---|---|---|---|
| 05/25/2024 05/25/24 | Price Changed | $1,375,000 | -1.1% | $443 / Sq Ft |
| 04/15/2024 04/15/24 | For Sale | $1,390,000 | -- | $448 / Sq Ft |
Mortgage History
| Date | Status | Loan Amount | Loan Type |
|---|---|---|---|
| Closed | $800,000 | New Conventional |
Similar Homes in Melbourne, FL
Source: Space Coast MLS (Space Coast Association of REALTORS®)
MLS Number: 1010900
APN: 26-36-22-25-0000N.0-0010.00
- 1402 Lavender Dr
- 1471 Lavender Dr
- 1715 Gracewood Dr
- 1746 Gracewood Dr
- 7904 Risen Star Place
- 8348 Gullen Dr
- 8457 Gullen Dr
- 8021 Strom Park Dr
- 7923 Creshire Ct
- 8011 Barrosa Cir
- 1459 Southpointe Ct
- 1972 Great Belt Cir
- 2241 Caravan Place
- 2340 Caravan Place
- 2364 Trift Bridge Cir
- 1002 Balmoral Way
- 1216 Shiloh Dr
- 1387 Dorset Place
- 2420 Pescara Ct
- 2411 Treasure Cay Ln



