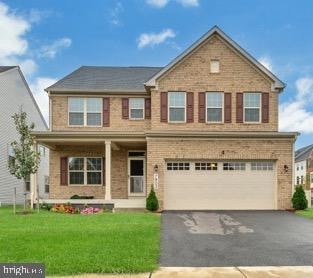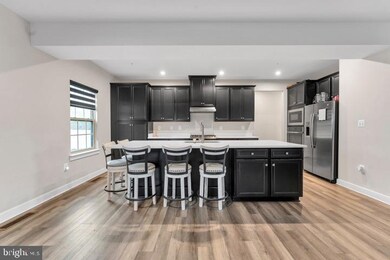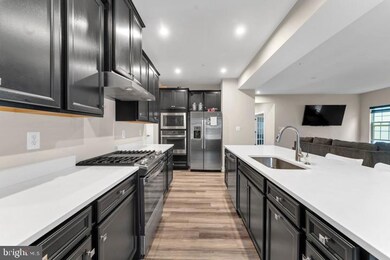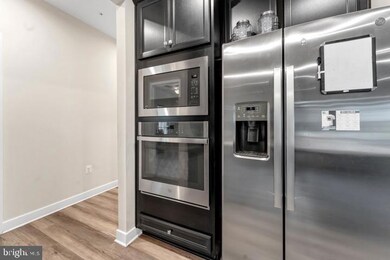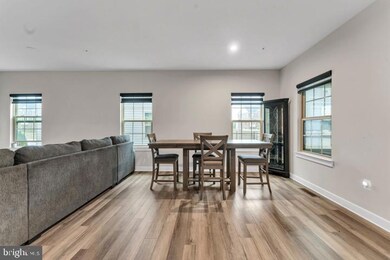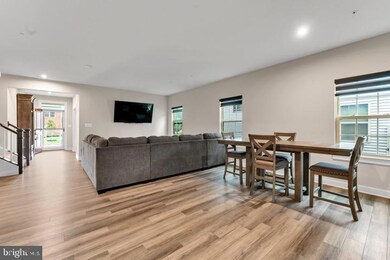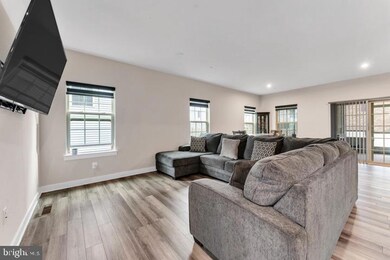
7903 General Maxwell Dr Brandywine, MD 20613
Highlights
- Traditional Architecture
- 2 Car Attached Garage
- Central Heating and Cooling System
- Community Pool
About This Home
As of December 2024Step into your perfect blend of style, space, and endless possibilities! This stunning corner lot home, built in 2022, boasts 6 bedrooms and 4 bathrooms, offering an expansive layout designed to fit your life. Freshly shampooed carpets throughout add a welcoming touch, making it move-in ready from day one. The open floor plan draws you in, with a gourmet kitchen featuring sleek wall ovens and a large island that flows effortlessly into the living space—perfect for hosting cozy nights.
Two spacious rooms on the main floor offer flexibility for a guest suite, home office, or whatever fits your needs. Head outdoors to the newly fenced-in yard (2024) and your brand-new screened-in deck (2024), where a fire pit and patio await your summer nights and weekend gatherings.
Upstairs, the master suite feels like a personal getaway with two walk-in closets, and a convenient laundry room on the top floor keeps things easy. The fully finished basement currently doubles as a home gym and offers the option to create a 7th bedroom—giving you room to expand and make the space your own.
Located just minutes from Costco, Target, and all your favorite spots, this home is full of charm with room to grow and endless potential for personal touches. Make this beautiful house your forever home, and let the next chapter of your story unfold here!"
Home Details
Home Type
- Single Family
Est. Annual Taxes
- $8,419
Year Built
- Built in 2022
Lot Details
- 8,342 Sq Ft Lot
- Property is zoned TACE
HOA Fees
- $115 Monthly HOA Fees
Parking
- 2 Car Attached Garage
- 4 Driveway Spaces
- Front Facing Garage
- On-Street Parking
Home Design
- Traditional Architecture
- Slab Foundation
- Frame Construction
Interior Spaces
- Property has 3 Levels
- Finished Basement
Bedrooms and Bathrooms
Utilities
- Central Heating and Cooling System
- Cooling System Utilizes Natural Gas
- Natural Gas Water Heater
Listing and Financial Details
- Tax Lot 1
- Assessor Parcel Number 17115675943
Community Details
Overview
- Timothy Branch Singles Subdivision
Recreation
- Community Pool
Map
Home Values in the Area
Average Home Value in this Area
Property History
| Date | Event | Price | Change | Sq Ft Price |
|---|---|---|---|---|
| 12/10/2024 12/10/24 | Sold | $695,000 | +1.5% | $184 / Sq Ft |
| 09/26/2024 09/26/24 | For Sale | $684,990 | -- | $182 / Sq Ft |
Tax History
| Year | Tax Paid | Tax Assessment Tax Assessment Total Assessment is a certain percentage of the fair market value that is determined by local assessors to be the total taxable value of land and additions on the property. | Land | Improvement |
|---|---|---|---|---|
| 2024 | $8,432 | $583,067 | $0 | $0 |
| 2023 | $8,184 | $565,333 | $0 | $0 |
| 2022 | $7,928 | $547,600 | $100,800 | $446,800 |
| 2021 | $15,856 | $18,900 | $18,900 | $0 |
Mortgage History
| Date | Status | Loan Amount | Loan Type |
|---|---|---|---|
| Open | $682,411 | FHA | |
| Closed | $682,411 | FHA | |
| Previous Owner | $478,610 | New Conventional |
Deed History
| Date | Type | Sale Price | Title Company |
|---|---|---|---|
| Deed | $695,000 | Fidelity National Title | |
| Deed | $695,000 | Fidelity National Title | |
| Deed | $608,610 | Stewart Title Company | |
| Deed | $137,700 | Nvr Settlement Services |
Similar Homes in Brandywine, MD
Source: Bright MLS
MLS Number: MDPG2126726
APN: 11-5675943
- 14952 Mattawoman Dr Unit C
- 14833 Earl Mitchell Ave Unit B
- 14801 Mattawoman Dr
- 14717 Mattawoman Dr
- 14715 Mattawoman Dr
- 7440 Fern Gully Way
- 15000 General Lafayette Blvd
- 15002 General Lafayette Blvd
- 7437 Fern Gully Way
- 15004 General Lafayette Blvd
- 7435 Fern Gully Way
- 7433 Fern Gully Way
- 15006 General Lafayette Blvd
- 7431 Fern Gully Way
- 15008 General Lafayette Blvd
- 7429 Fern Gully Way
- 7427 Fern Gully Way
- 7414 Fern Gully Way
- 15012 General Lafayette Blvd
- 7423 Fern Gully Way
