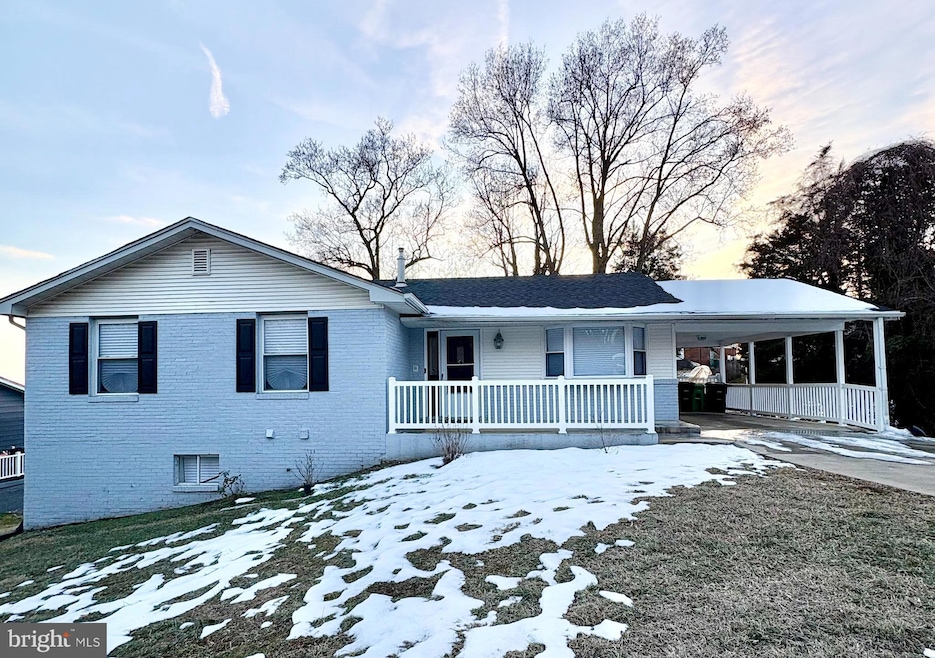
7903 Hart Rd Fort Washington, MD 20744
Highlights
- Deck
- 1 Fireplace
- Corner Lot
- Raised Ranch Architecture
- Bonus Room
- No HOA
About This Home
As of March 2025Multi-Generational Gem! Don't miss out on owning this unique lay out in the heart of Ft. Washington! This traditional style home is awaiting for that just right buyer encompassing 5 Bedrooms, 2 lower level Bonus Rooms and 4 Full Bathrooms. Newly tiled foyer and carpet in upstairs bedrooms. All new electrical outlets, all new light fixtures, new kitchen flooring and recessed lighting. Tiled Foyer, Eat-In Kitchen, Family/Living Room, Dining Room w/built-in book cases, and Hallway Boasts Gleaming Hardwood Flooring. Formal Dining Room has paned Double Doors leading to a Spacious Deck. Main Level has 1 bedroom w/hardwood flooring and 3 additional Bedrooms with Carpet, 1 Full Bathroom in the Hall, 4th Bedroom is the Primary Bedroom with Carpet, Full Bathroom, and walk-in closet. Galley style Eat-In Kitchen has Stainless Steel Appliances, Ceramic Tile Flooring, with a side entrance to access the carport. Car-Carport with wide driveway, and Front Porch that sits on an End Lot.
Lower Level has 1 Bedroom w/walk-in closet and Full Bathroom, 2nd Full Bathroom off the Family Room, Large Laundry Room, 2 Bonus Rooms with a basement walk-out to access the huge lot. Family Room with Fire Place and Sliding Glass Doors to access the Patio, and a Storage Area. New Roof, Furnace, and Hot Water Heater. Lower Level can be reconstructed and designed for an Apartment. Close to the beltway for accessing DC/VA, 10 minutes from MGM National Harbor, Tanger Outlets, and Top Golf!
Home Details
Home Type
- Single Family
Est. Annual Taxes
- $5,006
Year Built
- Built in 1974
Lot Details
- 10,615 Sq Ft Lot
- Corner Lot
- Cleared Lot
- Back and Front Yard
- Property is zoned RSF95
Home Design
- Raised Ranch Architecture
- Brick Exterior Construction
- Brick Foundation
- Frame Construction
Interior Spaces
- Property has 2 Levels
- 1 Fireplace
- Family Room
- Living Room
- Dining Room
- Bonus Room
Bedrooms and Bathrooms
- En-Suite Primary Bedroom
Laundry
- Laundry Room
- Laundry on lower level
Finished Basement
- Walk-Out Basement
- Connecting Stairway
- Interior and Exterior Basement Entry
- Basement Windows
Parking
- 1 Parking Space
- 1 Attached Carport Space
- Driveway
- On-Street Parking
Schools
- Fort Washington Forest Elementary School
- Oxon Hill Middle School
- Friendly High School
Utilities
- 90% Forced Air Heating and Cooling System
- Natural Gas Water Heater
Additional Features
- Doors swing in
- Deck
Community Details
- No Home Owners Association
- Murray Hill Subdivision
Listing and Financial Details
- Tax Lot 79
- Assessor Parcel Number 17121196245
Map
Home Values in the Area
Average Home Value in this Area
Property History
| Date | Event | Price | Change | Sq Ft Price |
|---|---|---|---|---|
| 03/07/2025 03/07/25 | Sold | $505,000 | -8.2% | $355 / Sq Ft |
| 02/02/2025 02/02/25 | Pending | -- | -- | -- |
| 01/25/2025 01/25/25 | For Sale | $549,999 | 0.0% | $386 / Sq Ft |
| 01/22/2025 01/22/25 | Off Market | $549,999 | -- | -- |
| 12/27/2024 12/27/24 | For Sale | $549,999 | 0.0% | $386 / Sq Ft |
| 11/30/2024 11/30/24 | Price Changed | $549,999 | -- | $386 / Sq Ft |
Tax History
| Year | Tax Paid | Tax Assessment Tax Assessment Total Assessment is a certain percentage of the fair market value that is determined by local assessors to be the total taxable value of land and additions on the property. | Land | Improvement |
|---|---|---|---|---|
| 2024 | $5,405 | $336,900 | $86,300 | $250,600 |
| 2023 | $5,139 | $319,033 | $0 | $0 |
| 2022 | $4,873 | $301,167 | $0 | $0 |
| 2021 | $4,608 | $283,300 | $75,600 | $207,700 |
| 2020 | $4,453 | $272,900 | $0 | $0 |
| 2019 | $4,299 | $262,500 | $0 | $0 |
| 2018 | $4,144 | $252,100 | $75,600 | $176,500 |
| 2017 | $3,805 | $229,267 | $0 | $0 |
| 2016 | -- | $206,433 | $0 | $0 |
| 2015 | $3,355 | $183,600 | $0 | $0 |
| 2014 | $3,355 | $183,600 | $0 | $0 |
Mortgage History
| Date | Status | Loan Amount | Loan Type |
|---|---|---|---|
| Open | $342,000 | Stand Alone Refi Refinance Of Original Loan | |
| Closed | $248,000 | Purchase Money Mortgage | |
| Closed | $248,000 | Purchase Money Mortgage |
Deed History
| Date | Type | Sale Price | Title Company |
|---|---|---|---|
| Deed | $310,000 | -- | |
| Deed | $310,000 | -- | |
| Deed | $265,000 | -- |
Similar Homes in Fort Washington, MD
Source: Bright MLS
MLS Number: MDPG2134274
APN: 12-1196245
- 7504 Cardinal Ln
- 512 Winslow Rd
- 559 Wilson Bridge Dr Unit C-1
- 535 Wilson Bridge Dr Unit 6734 B-2
- 8337 Founders Woods Way
- 8330 Founders Woods Way Unit 1052
- 507 Wilson Bridge Dr Unit 6706A-2
- 505 Wilson Bridge Dr Unit 6704 C-2
- 404 Kerby Hill Rd
- 7305 Circle Dr E
- 8113 Neville Place
- 948 White Oak Dr
- 7313 Abbington Dr
- 7203 Roanne Dr
- 8500 Indian Head Hwy
- 534 Wilson Bridge Dr Unit 6735 A-2
- 538 Wilson Bridge Dr Unit 6739 C1
- 301 Loureiro Ln
- 7212 Abbington Dr
- 312 Brockton Rd






