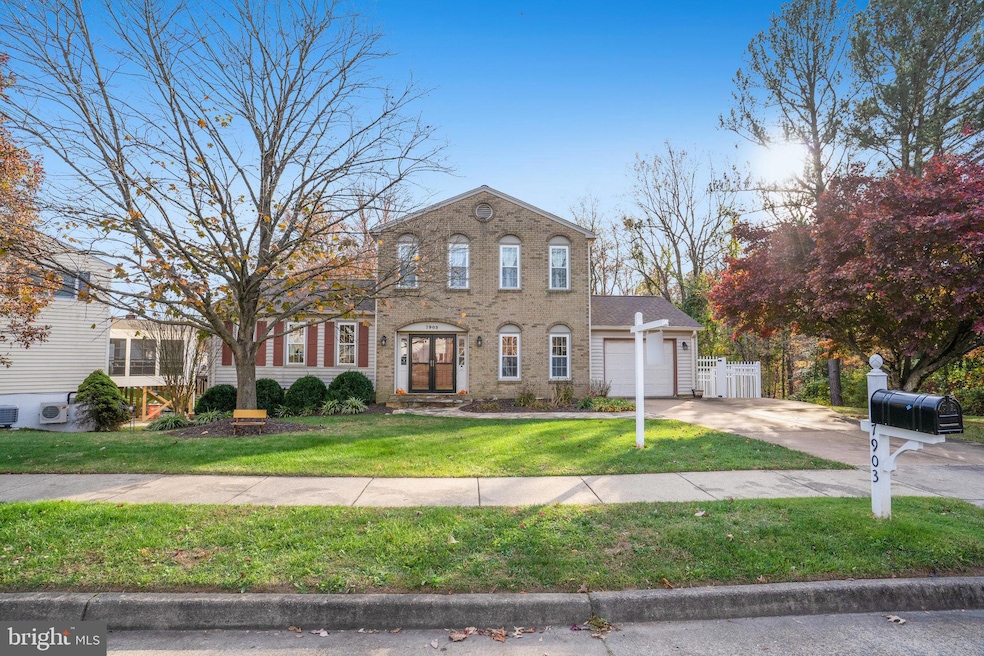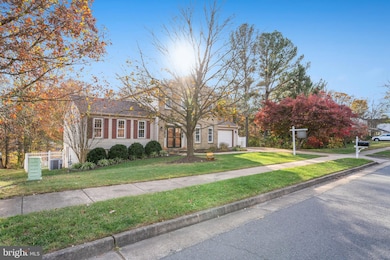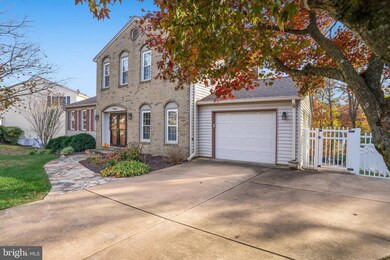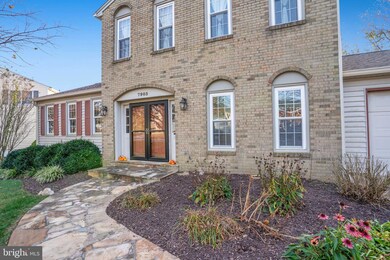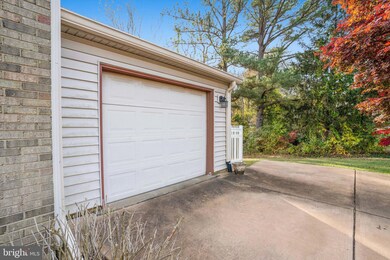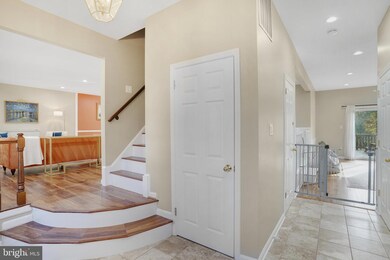
7903 Richfield Rd Springfield, VA 22153
Highlights
- Colonial Architecture
- Wood Flooring
- Upgraded Countertops
- Deck
- 1 Fireplace
- Formal Dining Room
About This Home
As of January 2025This expanded Morristown model offers 6 bedrooms, 4 full bathrooms, and a 1-car garage. With new flooring and recessed lighting throughout, the home boasts a bright, modern feel.
A highlight of the main level open floor plan is the upgraded eat-in kitchen that showcases 42" cherry cabinets, stainless steel appliances, granite countertops, and ceramic tile flooring. The spacious family room, with cozy gas fireplace, opens to the deck—ideal for both relaxation and enjoyment. The main level bedroom and bathroom provide the ultimate convenience and comfort.
Upstairs, the primary suite is a true retreat, including an updated bath with dual vanities and a walk-in closet. There are 3 additional bedrooms and a hall bath on this level. The walk-out basement includes an extra bedroom, full bath, as well as a rec room.
Outside, the large backyard features an expansive deck, separate open patio, and lawn—perfect for family and entertaining. The yard is enclosed by a new 6-foot fence, ensuring privacy and security. The roof was replaced last year, providing added peace of mind. Proximity to the Saratoga Shopping Center and the Saratoga Park and Ride, easy access to Washington, D.C., and the very low HOA fee add to its appeal.
Home Details
Home Type
- Single Family
Est. Annual Taxes
- $9,457
Year Built
- Built in 1977
Lot Details
- 10,025 Sq Ft Lot
- Property is zoned 130
HOA Fees
- $9 Monthly HOA Fees
Parking
- 1 Car Attached Garage
- Front Facing Garage
- Garage Door Opener
Home Design
- Colonial Architecture
- Block Foundation
- Vinyl Siding
- Brick Front
Interior Spaces
- Property has 3 Levels
- Chair Railings
- Crown Molding
- Ceiling height of 9 feet or more
- Ceiling Fan
- Recessed Lighting
- 1 Fireplace
- Sliding Doors
- Entrance Foyer
- Family Room Off Kitchen
- Living Room
- Formal Dining Room
- Storage Room
- Walk-Out Basement
Kitchen
- Eat-In Kitchen
- Gas Oven or Range
- Stove
- Built-In Microwave
- Ice Maker
- Dishwasher
- Stainless Steel Appliances
- Upgraded Countertops
- Disposal
Flooring
- Wood
- Carpet
- Tile or Brick
Bedrooms and Bathrooms
- En-Suite Primary Bedroom
- En-Suite Bathroom
- Walk-In Closet
Laundry
- Laundry Room
- Dryer
- Washer
Outdoor Features
- Deck
- Patio
Schools
- Saratoga Elementary School
- Key Middle School
- John R. Lewis High School
Utilities
- Forced Air Heating and Cooling System
- Electric Water Heater
Community Details
- Saratoga Community Association
- Saratoga Subdivision, Morristown Floorplan
Listing and Financial Details
- Tax Lot 516
- Assessor Parcel Number 0982 06 0516
Map
Home Values in the Area
Average Home Value in this Area
Property History
| Date | Event | Price | Change | Sq Ft Price |
|---|---|---|---|---|
| 01/31/2025 01/31/25 | Sold | $870,000 | -3.3% | $236 / Sq Ft |
| 12/02/2024 12/02/24 | For Sale | $899,900 | +24.5% | $244 / Sq Ft |
| 01/28/2021 01/28/21 | Sold | $723,000 | +0.4% | $210 / Sq Ft |
| 01/01/2021 01/01/21 | Pending | -- | -- | -- |
| 12/27/2020 12/27/20 | For Sale | $719,900 | +44.0% | $209 / Sq Ft |
| 08/01/2012 08/01/12 | Sold | $500,000 | +0.2% | $218 / Sq Ft |
| 05/22/2012 05/22/12 | Pending | -- | -- | -- |
| 05/17/2012 05/17/12 | For Sale | $499,000 | -- | $217 / Sq Ft |
Tax History
| Year | Tax Paid | Tax Assessment Tax Assessment Total Assessment is a certain percentage of the fair market value that is determined by local assessors to be the total taxable value of land and additions on the property. | Land | Improvement |
|---|---|---|---|---|
| 2021 | $7,382 | $629,020 | $225,000 | $404,020 |
| 2020 | $6,999 | $591,410 | $210,000 | $381,410 |
| 2019 | $6,830 | $577,080 | $200,000 | $377,080 |
| 2018 | $6,742 | $569,690 | $200,000 | $369,690 |
| 2017 | $6,307 | $543,250 | $190,000 | $353,250 |
| 2016 | $6,317 | $545,250 | $192,000 | $353,250 |
| 2015 | $6,024 | $539,750 | $190,000 | $349,750 |
| 2014 | $5,760 | $517,320 | $180,000 | $337,320 |
Mortgage History
| Date | Status | Loan Amount | Loan Type |
|---|---|---|---|
| Open | $578,400 | New Conventional | |
| Previous Owner | $550,000 | Stand Alone Refi Refinance Of Original Loan | |
| Previous Owner | $500,000 | VA |
Deed History
| Date | Type | Sale Price | Title Company |
|---|---|---|---|
| Deed | $723,000 | Pruitt Title | |
| Warranty Deed | $500,000 | -- |
Similar Homes in Springfield, VA
Source: Bright MLS
MLS Number: VAFX2209674
APN: 098-2-06-0516
- 7905 Laural Valley Way
- 7819 Richfield Rd
- 7752 Lowmoor Rd
- 7907 Marysia Ct
- 7517 Chancellor Way
- 8102 Creekview Dr
- 7928 Saint Dennis Dr
- 8001 Rockwood Ct
- 7512 Rolling Rd
- 7807 Roundabout Way
- 7931 Bethelen Woods Ln
- 8100 Saint David Ct
- 7924 Forest Path Way
- 8300 Old Tree Ct
- 8125 Lake Pleasant Dr
- 8108 Saint David Ct
- 7903 Bubbling Brook Cir
- 7318 Spring View Ct
- 7447 Quincy Hall Ct
- 8312 Timber Brook Ln
