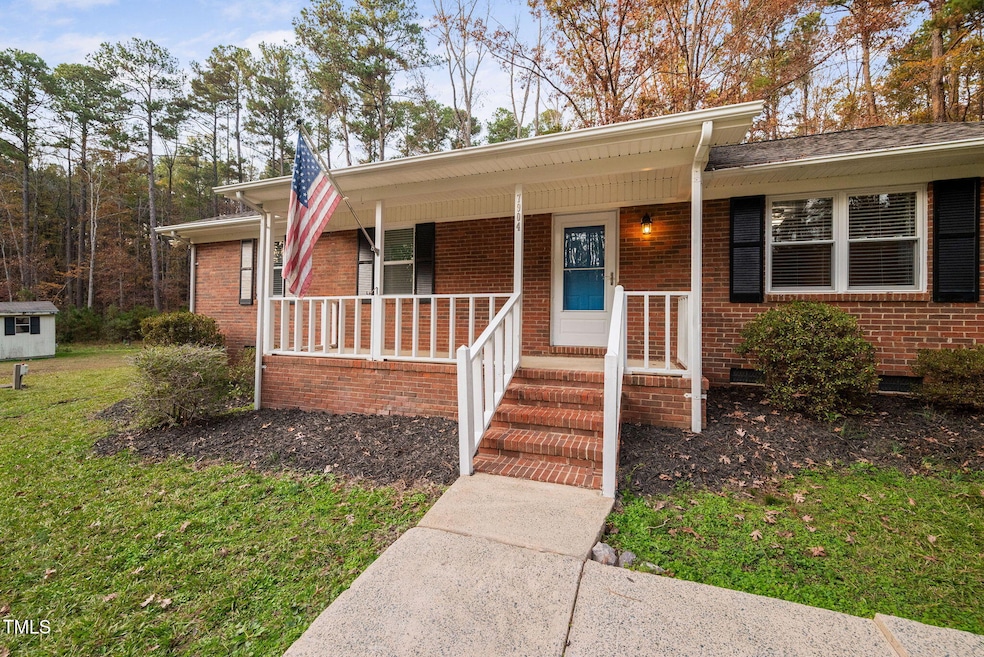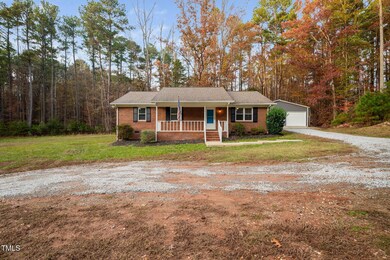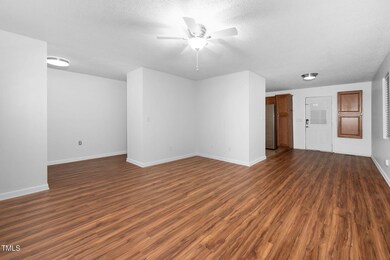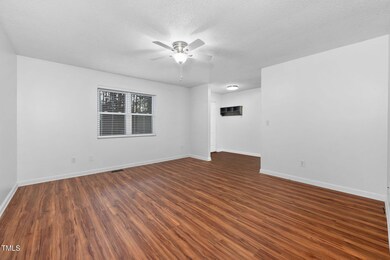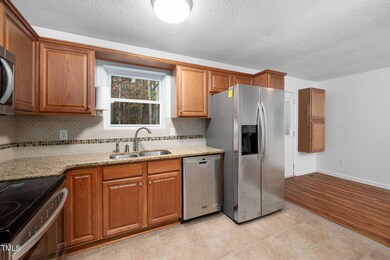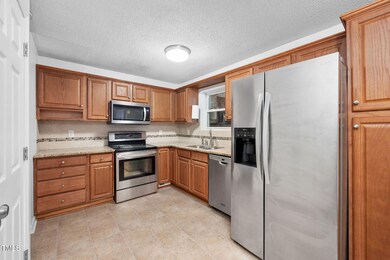
7904 Hendricks Rd Cary, NC 27519
Green Level NeighborhoodHighlights
- RV Access or Parking
- 1.61 Acre Lot
- Forest View
- White Oak Elementary School Rated A
- Deck
- Partially Wooded Lot
About This Home
As of December 2024Discover this hidden gem—a tranquil brick ranch private retreat still close to many local amenities! No HOA restrictions. Nestled on approximately 1.6 acres along a serene private road. LARGE detached foam insulated garage (heated and cooled with mini split) with a workshop, electrical, storage, space for two cars plus a convenient parking pad. This updated home features a welcoming front porch. Step inside to a bright living area. The kitchen boasts granite counters, tile backsplash and stainless steel appliances, including a refrigerator, dishwasher, smooth cooktop range, and a microwave plus eat-in seating area. Spacious primary bedroom with an updated ensuite bathroom. Two additional bedrooms provide ample space for family or guests. Secondary updated bathroom with mirrored storage. Step outside to a generous deck perfect for outdoor gatherings. RV parking area and shed for additional storage. Close to Mission Hill horse farm. Ideal for a horse lover. No city taxes! This home blends comfort, privacy, and modern living!
Home Details
Home Type
- Single Family
Est. Annual Taxes
- $2,614
Year Built
- Built in 1988
Lot Details
- 1.61 Acre Lot
- Property fronts a private road
- Natural State Vegetation
- Cleared Lot
- Partially Wooded Lot
- Landscaped with Trees
- Private Yard
- Back and Front Yard
Parking
- 2 Car Detached Garage
- Front Facing Garage
- 4 Open Parking Spaces
- RV Access or Parking
Property Views
- Forest
- Neighborhood
Home Design
- Traditional Architecture
- Brick Exterior Construction
- Brick Foundation
- Permanent Foundation
- Shingle Roof
- Vinyl Siding
Interior Spaces
- 1,355 Sq Ft Home
- 1-Story Property
- Ceiling Fan
- Entrance Foyer
- Living Room
- Breakfast Room
- Basement
- Crawl Space
- Pull Down Stairs to Attic
- Laundry on main level
Kitchen
- Electric Range
- Microwave
- Dishwasher
- Stainless Steel Appliances
- Granite Countertops
Flooring
- Tile
- Luxury Vinyl Tile
Bedrooms and Bathrooms
- 3 Bedrooms
- 2 Full Bathrooms
- Bathtub with Shower
- Walk-in Shower
Outdoor Features
- Deck
- Separate Outdoor Workshop
Schools
- White Oak Elementary School
- Mills Park Middle School
- Green Level High School
Utilities
- Forced Air Heating and Cooling System
- Heating System Uses Propane
- Propane
- Private Water Source
- Electric Water Heater
- Fuel Tank
- Septic Tank
- Septic System
Community Details
- No Home Owners Association
Listing and Financial Details
- Assessor Parcel Number 0724732948
Map
Home Values in the Area
Average Home Value in this Area
Property History
| Date | Event | Price | Change | Sq Ft Price |
|---|---|---|---|---|
| 12/31/2024 12/31/24 | Sold | $575,000 | +1.8% | $424 / Sq Ft |
| 11/26/2024 11/26/24 | Pending | -- | -- | -- |
| 11/20/2024 11/20/24 | For Sale | $565,000 | -- | $417 / Sq Ft |
Tax History
| Year | Tax Paid | Tax Assessment Tax Assessment Total Assessment is a certain percentage of the fair market value that is determined by local assessors to be the total taxable value of land and additions on the property. | Land | Improvement |
|---|---|---|---|---|
| 2024 | $2,614 | $417,653 | $199,780 | $217,873 |
| 2023 | $2,372 | $301,670 | $144,970 | $156,700 |
| 2022 | $2,199 | $301,670 | $144,970 | $156,700 |
| 2021 | $2,140 | $301,670 | $144,970 | $156,700 |
| 2020 | $2,105 | $301,670 | $144,970 | $156,700 |
| 2019 | $1,989 | $241,083 | $124,565 | $116,518 |
| 2018 | $1,829 | $241,083 | $124,565 | $116,518 |
| 2017 | $1,734 | $241,083 | $124,565 | $116,518 |
| 2016 | $1,699 | $241,083 | $124,565 | $116,518 |
| 2015 | $1,539 | $218,675 | $127,750 | $90,925 |
| 2014 | $1,459 | $218,675 | $127,750 | $90,925 |
Mortgage History
| Date | Status | Loan Amount | Loan Type |
|---|---|---|---|
| Open | $460,000 | New Conventional | |
| Previous Owner | $315,000 | New Conventional | |
| Previous Owner | $202,507 | FHA | |
| Previous Owner | $205,704 | FHA | |
| Previous Owner | $96,000 | Unknown | |
| Previous Owner | $75,100 | Unknown | |
| Previous Owner | $82,500 | Unknown | |
| Previous Owner | $82,000 | No Value Available |
Deed History
| Date | Type | Sale Price | Title Company |
|---|---|---|---|
| Warranty Deed | $575,000 | None Listed On Document | |
| Warranty Deed | $350,000 | None Available | |
| Warranty Deed | $209,500 | None Available | |
| Trustee Deed | -- | None Available | |
| Interfamily Deed Transfer | -- | -- |
Similar Homes in the area
Source: Doorify MLS
MLS Number: 10064148
APN: 0724.04-73-2948-000
- 6829 Palaver Ln
- 7825 Green Hope School Rd
- 1013 Timber Mist Ct
- 105 Jessfield Place
- 809 Timber Mist Ct
- 212 Listening Ridge Ln
- 824 Timber Mist Ct
- 828 Timber Mist Ct
- 1040 Austin Pond Dr
- 316 Hilliard Forest Dr
- 301 Crayton Oak Dr
- 1021 Ferson Rd
- 720 Shell Bank Ct
- 528 Bankhead Dr
- 948 Uprock Dr
- 413 Westfalen Dr
- 504 Crooked Pine Dr
- 304 Frontgate Dr
- 5605 Cary Glen Blvd
- 154 Alamosa Place
