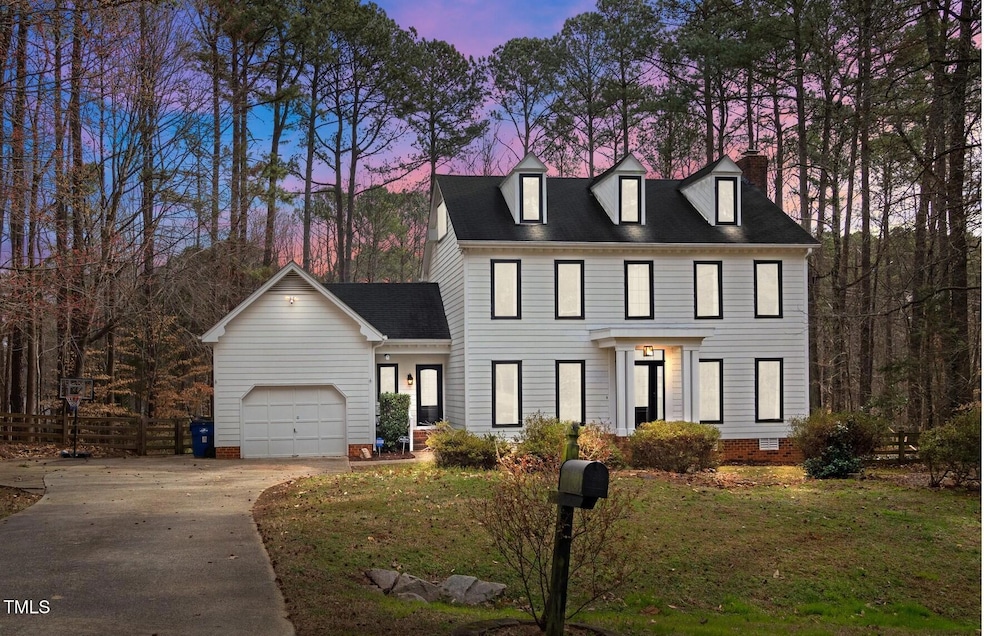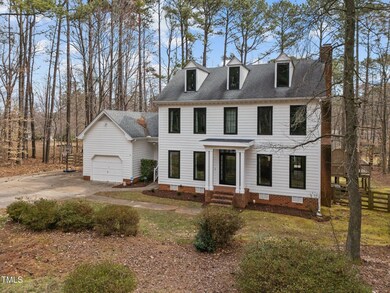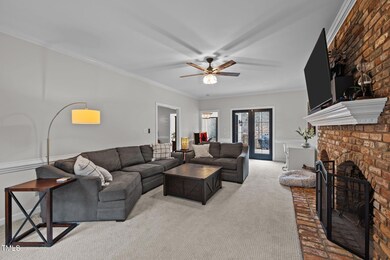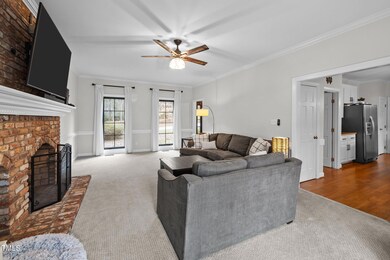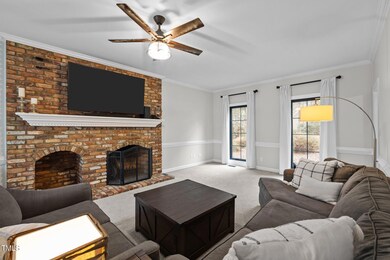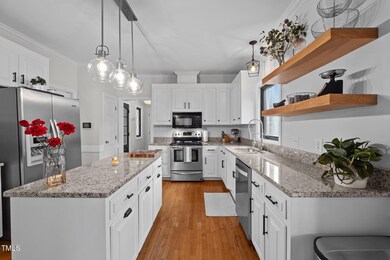
7904 Kingsland Dr Raleigh, NC 27613
Highlights
- Deck
- Traditional Architecture
- Finished Attic
- Leesville Road Elementary School Rated A
- Wood Flooring
- Attic
About This Home
As of April 2025Welcome to 7904 Kingsland Drive located in Kingsland Wood, and nestled on a .68 acre private and wooded homesite.
This home features 3 bedrooms, 2.5 baths, 2,390 square feet, and an oversized 1-car garage, heated by a mini-split system, and equipped with pull-down stairs for extra storage.
Step into the updated kitchen, featuring hardwood floors, crown molding, chair-rail, white raised panel cabinetry, above and below cabinet lighting, pendant ligting with brushed gold finish and clear glass globe shades, granite countertops, stainless steel appliances and a pantry.
A spacious owner's retreat offers 2 walk-in closets adjoins an updated bathroom.
Inviting family room, where crown molding, chair-rail, and a real wood-burning fireplace with a brick surround create a warm and welcoming space. The custom-painted mantel with dentil trim flows seamlessly to the ceiling, complemented by a recessed wood storage area.
This home features spacious secondary bedrooms and a versatile third-floor bonus room, complete with additional unfinished storage space.
Energy efficiency is a standout feature, with all-new Energy Star-rated Andersen casement windows and doors, offering UV coating and tempered glass.
Enjoy outdoor living on the expansive two-level deck, overlooking a private and serene backyard.
Additional upgrades include a sump pump and dehumidifier in the crawl space, leaf guards for easy maintenance, and an oversized parking pad.
Located just minutes from schools, shopping, dining, and with easy access to I-540.
Don't miss this fantastic opportunity—schedule your showing today!
Last Buyer's Agent
Barbara Cain
Redfin Corporation License #276268

Home Details
Home Type
- Single Family
Est. Annual Taxes
- $5,113
Year Built
- Built in 1984 | Remodeled
Lot Details
- 0.68 Acre Lot
- Landscaped
- Back Yard Fenced and Front Yard
- Property is zoned R-4
Parking
- 1 Car Attached Garage
- Heated Garage
- Private Driveway
- 3 Open Parking Spaces
Home Design
- Traditional Architecture
- Brick Foundation
- Combination Foundation
- Raised Foundation
- Block Foundation
- Shingle Roof
- Asphalt Roof
- Masonite
Interior Spaces
- 2,390 Sq Ft Home
- 2-Story Property
- Crown Molding
- Smooth Ceilings
- Ceiling Fan
- Chandelier
- Wood Burning Fireplace
- ENERGY STAR Qualified Windows with Low Emissivity
- Insulated Windows
- Window Screens
- Family Room with Fireplace
- Breakfast Room
- Dining Room
- Bonus Room
- Sun or Florida Room
- Basement
- Crawl Space
Kitchen
- Electric Oven
- Electric Range
- Dishwasher
- Stainless Steel Appliances
- Kitchen Island
- Granite Countertops
Flooring
- Wood
- Carpet
- Tile
Bedrooms and Bathrooms
- 3 Bedrooms
- Dual Closets
- Double Vanity
- Private Water Closet
- Bathtub with Shower
- Walk-in Shower
Laundry
- Laundry on main level
- Washer and Electric Dryer Hookup
Attic
- Permanent Attic Stairs
- Finished Attic
Home Security
- Home Security System
- Carbon Monoxide Detectors
- Fire and Smoke Detector
Outdoor Features
- Deck
- Fire Pit
- Rain Gutters
- Wrap Around Porch
Schools
- Leesville Road Elementary And Middle School
- Leesville Road High School
Utilities
- Dehumidifier
- Forced Air Heating and Cooling System
- Heating System Uses Gas
- Heating System Uses Natural Gas
- Heat Pump System
- Electric Water Heater
Community Details
- No Home Owners Association
- Kingsland Woods Subdivision
Listing and Financial Details
- Assessor Parcel Number 0787691085
Map
Home Values in the Area
Average Home Value in this Area
Property History
| Date | Event | Price | Change | Sq Ft Price |
|---|---|---|---|---|
| 04/04/2025 04/04/25 | Sold | $645,000 | +2.4% | $270 / Sq Ft |
| 03/10/2025 03/10/25 | Pending | -- | -- | -- |
| 03/07/2025 03/07/25 | For Sale | $630,000 | -- | $264 / Sq Ft |
Tax History
| Year | Tax Paid | Tax Assessment Tax Assessment Total Assessment is a certain percentage of the fair market value that is determined by local assessors to be the total taxable value of land and additions on the property. | Land | Improvement |
|---|---|---|---|---|
| 2024 | $5,113 | $586,442 | $200,000 | $386,442 |
| 2023 | $4,208 | $384,203 | $98,000 | $286,203 |
| 2022 | $3,910 | $384,203 | $98,000 | $286,203 |
| 2021 | $3,758 | $384,203 | $98,000 | $286,203 |
| 2020 | $3,690 | $384,203 | $98,000 | $286,203 |
| 2019 | $3,373 | $289,334 | $107,000 | $182,334 |
| 2018 | $3,181 | $289,334 | $107,000 | $182,334 |
| 2017 | $3,030 | $289,334 | $107,000 | $182,334 |
| 2016 | $2,968 | $289,334 | $107,000 | $182,334 |
| 2015 | $2,872 | $275,376 | $102,000 | $173,376 |
| 2014 | $2,724 | $275,376 | $102,000 | $173,376 |
Mortgage History
| Date | Status | Loan Amount | Loan Type |
|---|---|---|---|
| Open | $345,000 | New Conventional | |
| Previous Owner | $437,500 | New Conventional | |
| Previous Owner | $359,117 | FHA | |
| Previous Owner | $361,000 | New Conventional | |
| Previous Owner | $275,500 | New Conventional | |
| Previous Owner | $281,796 | FHA | |
| Previous Owner | $100,000 | Credit Line Revolving | |
| Previous Owner | $83,000 | Fannie Mae Freddie Mac | |
| Previous Owner | $123,000 | Unknown | |
| Previous Owner | $135,000 | Unknown |
Deed History
| Date | Type | Sale Price | Title Company |
|---|---|---|---|
| Warranty Deed | $645,000 | None Listed On Document | |
| Warranty Deed | $380,000 | None Available | |
| Warranty Deed | $287,000 | None Available |
Similar Homes in Raleigh, NC
Source: Doorify MLS
MLS Number: 10080831
APN: 0787.07-69-1085-000
- 7816 Tylerton Dr
- 8701 Oneal Rd
- 4203 Norman Ridge Ln
- 4211 Norman Ridge Ln
- 7705 Glenharden Dr
- 8326 Ray Rd
- 8805 Leesville Rd
- 8418 Wheatstone Ln
- 7804 Hilburn Dr
- 4401 Sprague Rd
- 8713 Little Deer Ln
- 4217 Pike Rd
- 4704 Lancashire Dr
- 7117 Sandringham Dr
- 7709 Highlandview Cir
- 7120 Sandringham Dr
- 7112 Benhart Dr
- 7373 Newport Ave
- 7510 Latteri Ct
- 6036 Epping Forest Dr
