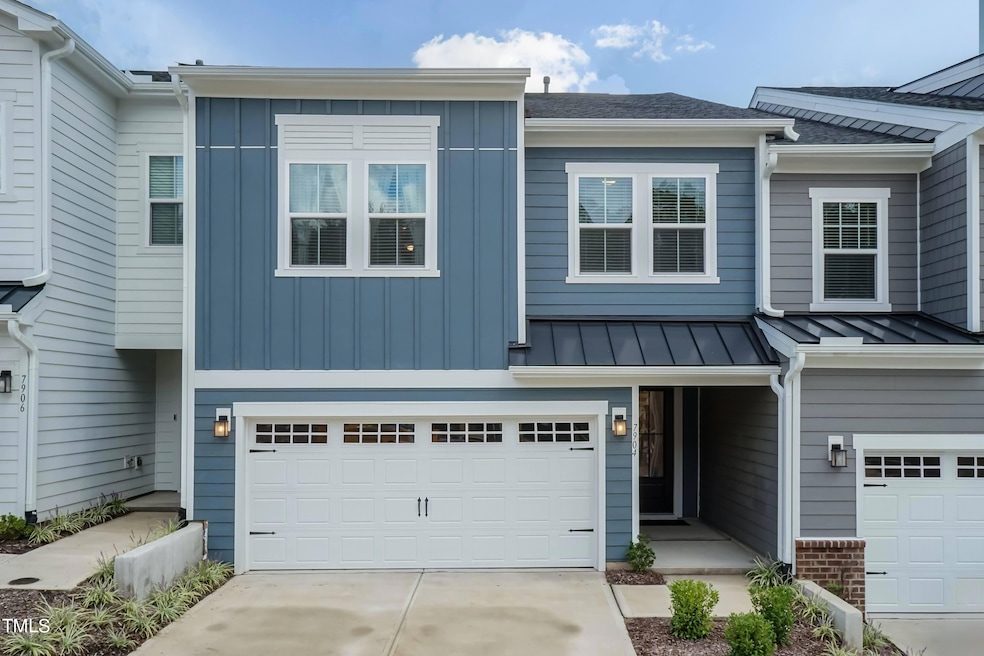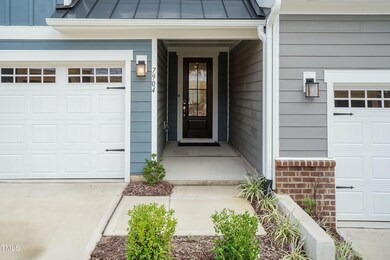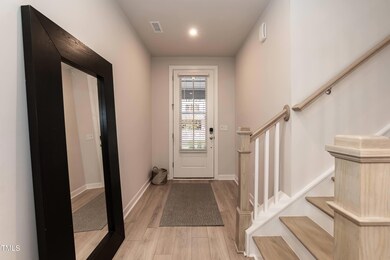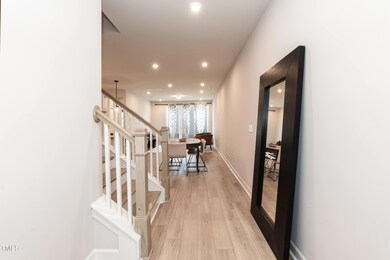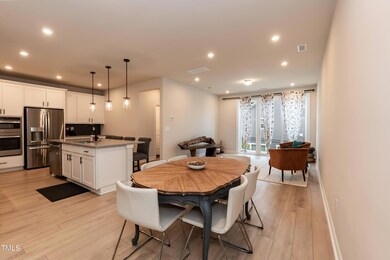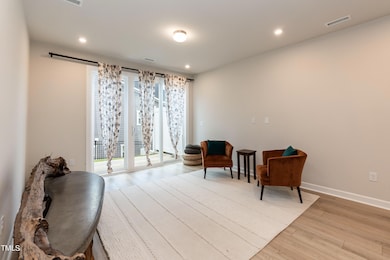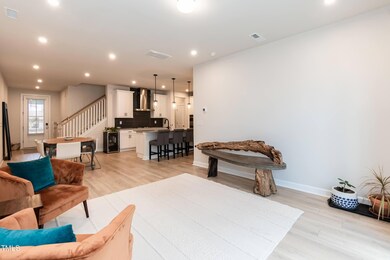
7904 Sofiana Ave Raleigh, NC 27617
Umstead NeighborhoodHighlights
- Built-In Refrigerator
- Open Floorplan
- Main Floor Bedroom
- Sycamore Creek Elementary School Rated A
- Craftsman Architecture
- Loft
About This Home
As of April 2025Imagine starting your mornings in a home designed with both elegance and everyday living in mind. You wake up in the spacious primary suite, greeted by natural light streaming through the windows. The spa-like bathroom feels like your personal retreat, with its tiled shower and walk-in closet ready to keep your day organized.Downstairs, the heart of the home awaits. The gourmet kitchen is where you'll enjoy your first cup of coffee, surrounded by quartz countertops, a large island perfect for breakfast chats, and a stylish tile backsplash. The open layout connects the kitchen seamlessly to the great room, making it easy to keep an eye on things while preparing dinner or hosting friends.For weekends, you're just minutes from Brier Creek Commons, where you can indulge in shopping, dining, and entertainment. Prefer the outdoors? Parks and trails are nearby for an active lifestyle.Hosting loved ones is effortless with the first-floor guest suite, offering privacy and comfort. Whether it's game nights in the spacious loft or quiet evenings on the patio, there's room for everyone to feel at home.Barlow isn't just a place to live—it's a community where your life fits perfectly. With its convenient location off I-540 and thoughtful design, this home is ideal for those who want to balance work, play, and family with ease.
Townhouse Details
Home Type
- Townhome
Est. Annual Taxes
- $4,052
Year Built
- Built in 2023
Lot Details
- 2,614 Sq Ft Lot
- Back Yard
HOA Fees
- $135 Monthly HOA Fees
Parking
- 2 Car Attached Garage
- 2 Open Parking Spaces
Home Design
- Craftsman Architecture
- Slab Foundation
- Architectural Shingle Roof
Interior Spaces
- 2,158 Sq Ft Home
- 2-Story Property
- Open Floorplan
- Entrance Foyer
- Loft
- Smart Locks
- Laundry on upper level
Kitchen
- Eat-In Kitchen
- Built-In Gas Oven
- Built-In Range
- Range Hood
- Built-In Refrigerator
- Dishwasher
- Stainless Steel Appliances
- Quartz Countertops
- Trash Compactor
Flooring
- Carpet
- Tile
- Luxury Vinyl Tile
Bedrooms and Bathrooms
- 4 Bedrooms
- Main Floor Bedroom
- Walk-In Closet
- In-Law or Guest Suite
- 3 Full Bathrooms
- Private Water Closet
Schools
- Sycamore Creek Elementary School
- Pine Hollow Middle School
- Leesville Road High School
Utilities
- Forced Air Heating and Cooling System
- Community Sewer or Septic
Additional Features
- Accessible Bedroom
- Rain Gutters
Community Details
- Association fees include ground maintenance
- Ppm Association, Phone Number (919) 848-4911
- Built by Tri Pointe
- Barlow Subdivision, Felix Floorplan
Listing and Financial Details
- Home warranty included in the sale of the property
- Assessor Parcel Number 4
Map
Home Values in the Area
Average Home Value in this Area
Property History
| Date | Event | Price | Change | Sq Ft Price |
|---|---|---|---|---|
| 04/23/2025 04/23/25 | Sold | $520,000 | -1.0% | $241 / Sq Ft |
| 03/09/2025 03/09/25 | Pending | -- | -- | -- |
| 01/29/2025 01/29/25 | Price Changed | $525,000 | -1.7% | $243 / Sq Ft |
| 01/16/2025 01/16/25 | Price Changed | $534,000 | -0.2% | $247 / Sq Ft |
| 12/27/2024 12/27/24 | Price Changed | $535,000 | -1.8% | $248 / Sq Ft |
| 12/04/2024 12/04/24 | Price Changed | $545,000 | -0.5% | $253 / Sq Ft |
| 11/15/2024 11/15/24 | Price Changed | $547,500 | -0.5% | $254 / Sq Ft |
| 10/25/2024 10/25/24 | Price Changed | $550,000 | -1.8% | $255 / Sq Ft |
| 09/26/2024 09/26/24 | For Sale | $560,000 | +8.6% | $259 / Sq Ft |
| 11/10/2023 11/10/23 | Sold | $515,542 | 0.0% | $241 / Sq Ft |
| 10/04/2023 10/04/23 | Pending | -- | -- | -- |
| 09/29/2023 09/29/23 | For Sale | $515,542 | -- | $241 / Sq Ft |
Tax History
| Year | Tax Paid | Tax Assessment Tax Assessment Total Assessment is a certain percentage of the fair market value that is determined by local assessors to be the total taxable value of land and additions on the property. | Land | Improvement |
|---|---|---|---|---|
| 2024 | $4,052 | $464,207 | $100,000 | $364,207 |
| 2023 | $654 | $60,000 | $60,000 | $0 |
| 2022 | $0 | $0 | $0 | $0 |
Mortgage History
| Date | Status | Loan Amount | Loan Type |
|---|---|---|---|
| Open | $506,204 | FHA |
Deed History
| Date | Type | Sale Price | Title Company |
|---|---|---|---|
| Special Warranty Deed | $516,000 | None Listed On Document |
Similar Homes in the area
Source: Doorify MLS
MLS Number: 10054942
APN: 0788.01-08-0033-000
- 5900 Dunzo Rd
- 7728 Cape Charles Dr
- 11308 Leesville Rd
- 11209 Sedgefield Dr
- 11404 Leesville Rd
- 11404 Claybank Place
- 11400 Claybank Place
- 9240 Shallcross Way
- 13338 Ashford Park Dr
- 12812 Baybriar Dr
- 9125 Colony Village Ln
- 5240 Indigo Moon Way
- 9104 Colony Village Ln
- 12833 Edsel Dr
- 12908 Grey Willow Dr
- 12912 Grey Willow Dr
- 12808 Edsel Dr
- 9309 Field Maple Ct
- 9305 Field Maple Ct
- 10004 Liana Ln
