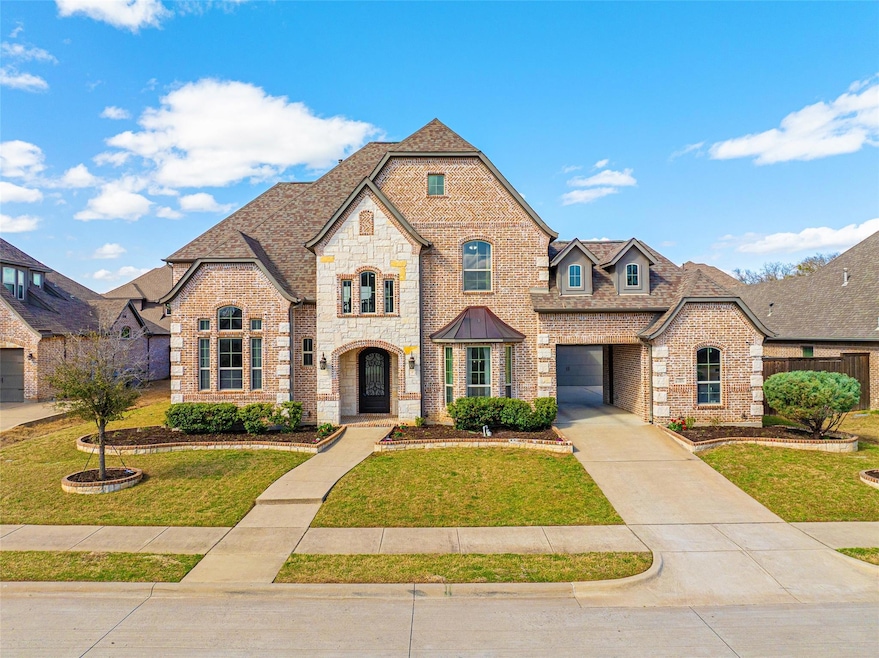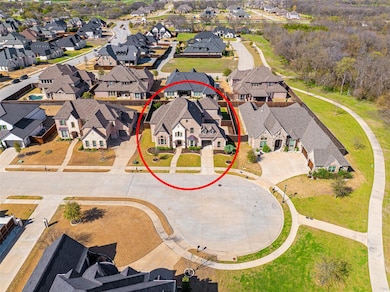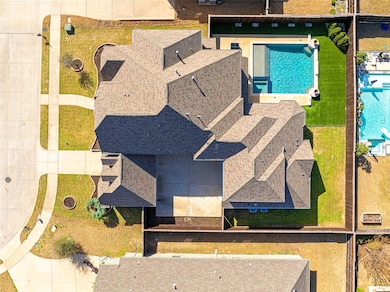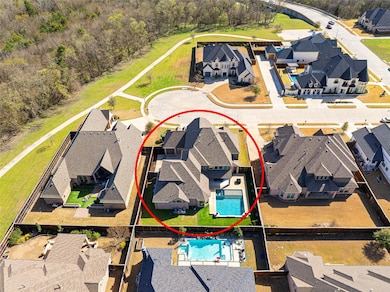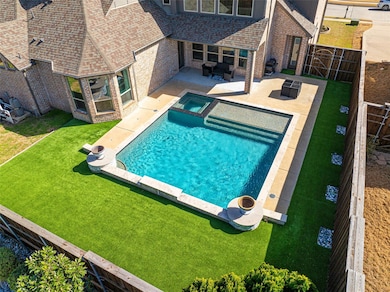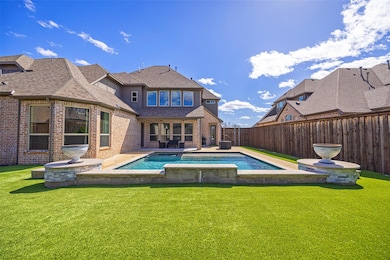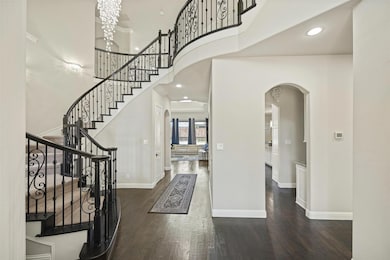
Estimated payment $8,077/month
Highlights
- Heated In Ground Pool
- Commercial Range
- Covered patio or porch
- Martha Hunt Elementary School Rated A
- Wood Flooring
- Jogging Path
About This Home
Welcome to this stunning custom-built home by New Castle, nestled in the desirable Kingsbridge subdivision of Wylie, Texas. This spacious 5-bedroom, 5.1-bathroom home boasts 4,911 square feet of luxury living space, offering both elegance and comfort. Built in 2016, the home features exceptional craftsmanship and attention to detail throughout. The main level showcases beautiful nail-down hardwood floors, creating a warm and inviting atmosphere. The gourmet kitchen is a chef's dream, equipped with a high-end cooktop, large island, and ample cabinetry for storage. A unique feature of this home is the secondary kitchen, located in the laundry room, serving as both a cooking kitchen and butler's kitchen—ideal for preparing meals while keeping the main kitchen pristine. The open-concept layout flows seamlessly into the spacious living and dining areas, perfect for entertaining. The home includes a thoughtfully designed floor plan with the primary bedroom located on the main level, offering a private retreat with an ensuite bath. An additional bedroom with its own ensuite bathroom is also on the first floor. Upstairs, you'll find three more generously sized bedrooms, each with easy access to well-appointed bathrooms. Step outside to enjoy your private oasis, featuring a gorgeous heated pool surrounded by synthetic turf, perfect for relaxing or hosting guests. The home also offers a porte-cochère leading to a three-car garage, providing ample parking and convenience. Set in a quiet cul-de-sac street, this home offers both privacy and plenty of parking space, making it an ideal location for families. Don't miss the opportunity to own this exceptional property in Kingsbridge!
Home Details
Home Type
- Single Family
Est. Annual Taxes
- $14,125
Year Built
- Built in 2016
HOA Fees
- $63 Monthly HOA Fees
Parking
- 3 Car Attached Garage
- Drive Through
Home Design
- Brick Exterior Construction
- Slab Foundation
- Composition Roof
Interior Spaces
- 4,911 Sq Ft Home
- 2-Story Property
- Home Theater Equipment
- Gas Log Fireplace
- Washer and Gas Dryer Hookup
Kitchen
- Double Oven
- Commercial Range
- Gas Range
- Commercial Grade Vent
Flooring
- Wood
- Tile
Bedrooms and Bathrooms
- 5 Bedrooms
Pool
- Heated In Ground Pool
- Spa
- Gunite Pool
Schools
- Hunt Elementary School
- Murphy Middle School
- Mcmillen High School
Utilities
- Central Heating and Cooling System
- Cable TV Available
Additional Features
- Covered patio or porch
- 0.29 Acre Lot
Listing and Financial Details
- Legal Lot and Block 6 / E
- Assessor Parcel Number R1072600E00601
- $15,411 per year unexempt tax
Community Details
Overview
- Association fees include management fees
- First Service Residential HOA, Phone Number (214) 871-9700
- Kingsbridge Subdivision
- Mandatory home owners association
Recreation
- Jogging Path
Map
Home Values in the Area
Average Home Value in this Area
Tax History
| Year | Tax Paid | Tax Assessment Tax Assessment Total Assessment is a certain percentage of the fair market value that is determined by local assessors to be the total taxable value of land and additions on the property. | Land | Improvement |
|---|---|---|---|---|
| 2023 | $14,125 | $775,191 | $199,500 | $716,500 |
| 2022 | $14,487 | $704,719 | $178,500 | $585,500 |
| 2021 | $14,183 | $640,654 | $136,500 | $504,154 |
| 2020 | $14,311 | $627,134 | $136,500 | $490,634 |
| 2019 | $14,076 | $580,000 | $136,500 | $443,500 |
| 2018 | $13,802 | $553,822 | $136,500 | $417,322 |
| 2017 | $13,229 | $530,846 | $147,000 | $383,846 |
| 2016 | $2,425 | $94,080 | $94,080 | $0 |
Property History
| Date | Event | Price | Change | Sq Ft Price |
|---|---|---|---|---|
| 04/13/2025 04/13/25 | Price Changed | $1,225,000 | -2.0% | $249 / Sq Ft |
| 03/20/2025 03/20/25 | For Sale | $1,250,000 | -- | $255 / Sq Ft |
Deed History
| Date | Type | Sale Price | Title Company |
|---|---|---|---|
| Vendors Lien | -- | Capital Title | |
| Vendors Lien | -- | None Available |
Mortgage History
| Date | Status | Loan Amount | Loan Type |
|---|---|---|---|
| Open | $411,000 | New Conventional | |
| Closed | $100,000 | Commercial | |
| Closed | $310,000 | Adjustable Rate Mortgage/ARM | |
| Previous Owner | $487,500 | Credit Line Revolving |
Similar Homes in Wylie, TX
Source: North Texas Real Estate Information Systems (NTREIS)
MLS Number: 20874105
APN: R-10726-00E-0060-1
- 2609 Elaine Dr
- 7808 Brianna Dr
- 3602 Jeffrey Dr
- 7702 Nocona Dr
- 1630 Onyx Dr
- 1441 Enchanted Way
- 1401 Enchanted Way
- 1500 Enchanted Way
- 1705 Stinson Rd
- 1622 Hightimber Ln
- 3015 Francesca Dr
- 1319 Dean Meadow Ln
- 1710 Eastfork Ln
- 3014 Nathan Dr
- 3018 Nathan Dr
- 795 Dundee Dr
- 1441 Helmsdale Dr
- 1513 Rain Tree Dr
- 1411 Helmsdale Dr
- 1704 Boxwood Ln
