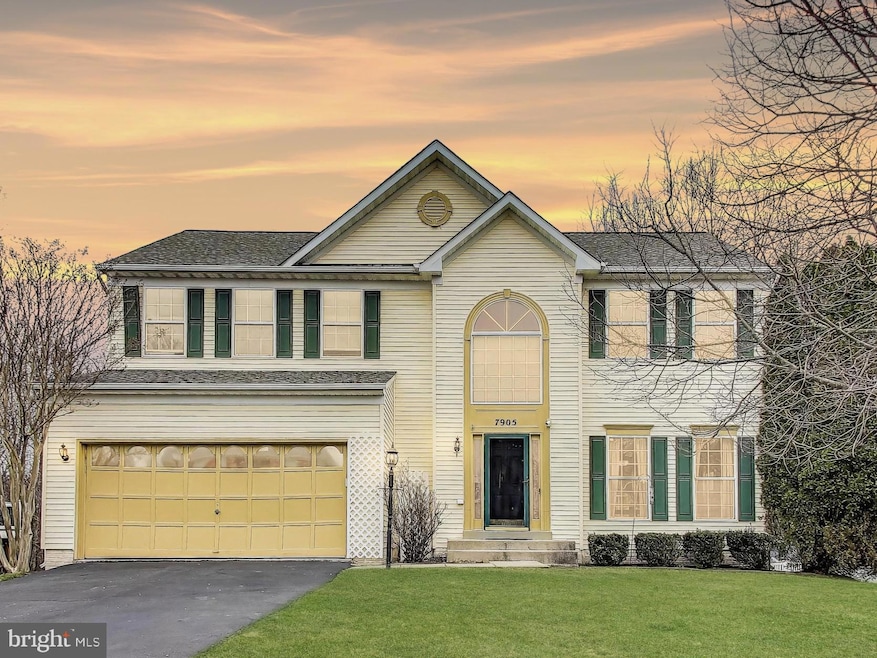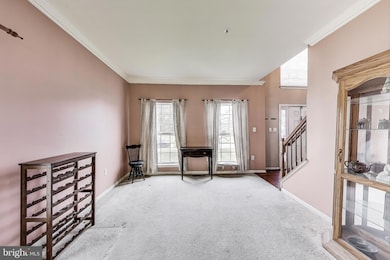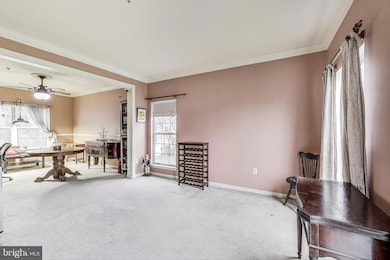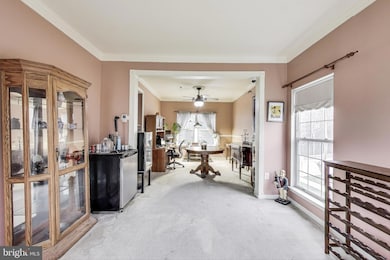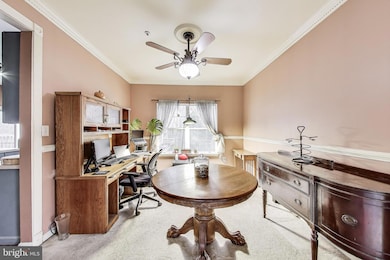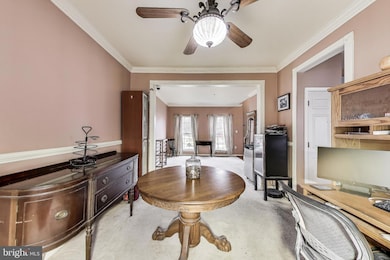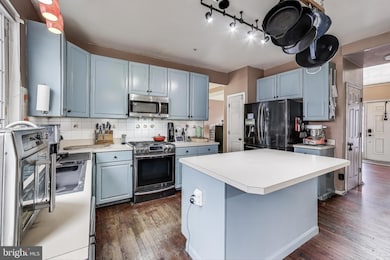
7905 Oxfarm Ct Bowie, MD 20715
Saddlebrook East NeighborhoodEstimated payment $4,734/month
Highlights
- Heated Spa
- Deck
- Backs to Trees or Woods
- Colonial Architecture
- Recreation Room
- Wood Flooring
About This Home
Nestled on a desirable cul-de-sac lot, this spacious single-family home offers an inviting blend of comfort and functionality. The main level features a formal living and dining room, perfect for entertaining, along with a large kitchen equipped with a center island, updated appliances, a pantry, a built-in desk, and a generous breakfast area ideal for casual dining. The cozy family room boasts a gas stove with a charming brick mantle, dimmable recessed lighting, and ample space to gather and relax. A grand two-story foyer creates an impressive entrance, while a convenient powder room and a well-appointed laundry room with garage access complete the main level.
Upstairs, you will find four spacious bedrooms, including the primary suite with a vaulted ceiling, dual walk-in closets, and a spa-like private bath featuring a corner soaking tub, a separate shower, and a dual sink vanity. The basement expands the living space with a sizable recreation room that seamlessly opens to a rear patio, where a relaxing hot tub awaits. Additionally, the lower level includes a full bathroom and a large storage & utility room for added convenience.
The exterior of the home offers a private backyard that backs to serene, mature trees, creating a peaceful retreat. A two-car garage provides ample parking and storage. Ideally located near plenty of restaurants, shopping, and entertainment, this home also offers easy access to major roadways, ensuring a smooth commute. To further enhance peace of mind, a one-year First American Home Warranty is included, allowing you to purchase with confidence!
Home Details
Home Type
- Single Family
Est. Annual Taxes
- $8,971
Year Built
- Built in 1997
Lot Details
- 10,515 Sq Ft Lot
- Cul-De-Sac
- Backs to Trees or Woods
- Property is zoned RR
HOA Fees
- $79 Monthly HOA Fees
Parking
- 2 Car Attached Garage
- Front Facing Garage
- Garage Door Opener
Home Design
- Colonial Architecture
- Frame Construction
Interior Spaces
- Property has 3 Levels
- Central Vacuum
- Chair Railings
- Crown Molding
- Ceiling Fan
- Recessed Lighting
- Brick Fireplace
- Gas Fireplace
- Window Treatments
- Sliding Doors
- Entrance Foyer
- Family Room Off Kitchen
- Living Room
- Formal Dining Room
- Recreation Room
- Storage Room
- Partially Finished Basement
- Basement Fills Entire Space Under The House
- Storm Doors
Kitchen
- Breakfast Room
- Gas Oven or Range
- Built-In Range
- Built-In Microwave
- Extra Refrigerator or Freezer
- Ice Maker
- Dishwasher
- Kitchen Island
- Disposal
Flooring
- Wood
- Carpet
Bedrooms and Bathrooms
- 4 Bedrooms
- En-Suite Primary Bedroom
- En-Suite Bathroom
- Walk-In Closet
- Whirlpool Bathtub
- Bathtub with Shower
- Walk-in Shower
Laundry
- Laundry Room
- Dryer
- Washer
Outdoor Features
- Heated Spa
- Deck
- Patio
Schools
- Yorktown Elementary School
- Samuel Ogle Middle School
- Bowie High School
Utilities
- Forced Air Heating and Cooling System
- Vented Exhaust Fan
- Underground Utilities
- Natural Gas Water Heater
- Municipal Trash
- Cable TV Available
Community Details
- Rgn Management HOA
- Saddlebrook Subdivision
Listing and Financial Details
- Tax Lot 2
- Assessor Parcel Number 17142927358
Map
Home Values in the Area
Average Home Value in this Area
Tax History
| Year | Tax Paid | Tax Assessment Tax Assessment Total Assessment is a certain percentage of the fair market value that is determined by local assessors to be the total taxable value of land and additions on the property. | Land | Improvement |
|---|---|---|---|---|
| 2024 | $7,235 | $527,133 | $0 | $0 |
| 2023 | $6,833 | $474,067 | $0 | $0 |
| 2022 | $6,389 | $421,000 | $101,300 | $319,700 |
| 2021 | $6,145 | $410,233 | $0 | $0 |
| 2020 | $6,016 | $399,467 | $0 | $0 |
| 2019 | $6,449 | $388,700 | $100,600 | $288,100 |
| 2018 | $6,325 | $381,533 | $0 | $0 |
| 2017 | $6,238 | $374,367 | $0 | $0 |
| 2016 | -- | $367,200 | $0 | $0 |
| 2015 | $5,406 | $360,667 | $0 | $0 |
| 2014 | $5,406 | $354,133 | $0 | $0 |
Property History
| Date | Event | Price | Change | Sq Ft Price |
|---|---|---|---|---|
| 03/18/2025 03/18/25 | For Sale | $700,000 | -- | $215 / Sq Ft |
Deed History
| Date | Type | Sale Price | Title Company |
|---|---|---|---|
| Deed | $226,240 | -- |
Mortgage History
| Date | Status | Loan Amount | Loan Type |
|---|---|---|---|
| Open | $209,000 | Credit Line Revolving | |
| Closed | $45,000 | Unknown |
Similar Homes in Bowie, MD
Source: Bright MLS
MLS Number: MDPG2143724
APN: 14-2927358
- 7930 Orchard Park Way
- 13433 Overbrook Ln
- 4416 Ockford Ln
- 4412 Ockford Ln
- 15111 Roving Wood Dr
- 13205 Overbrook Ln
- 15108 Red Ridge Place
- 12503 Rambling Ln
- 12403 Rambling Ln
- 12505 Rambling Ln
- 13115 Yorktown Dr
- 4004 Wakefield Ln
- 12904 Cherrywood Ln
- 3913 Yarmouth Ln
- 12903 Cherrywood Ln
- 4703 Redding Ln
- 12402 Rustic Hill Dr
- 12400 Westmore Ct
- 12415 Canfield Ln
- 3628 Majestic Ln
