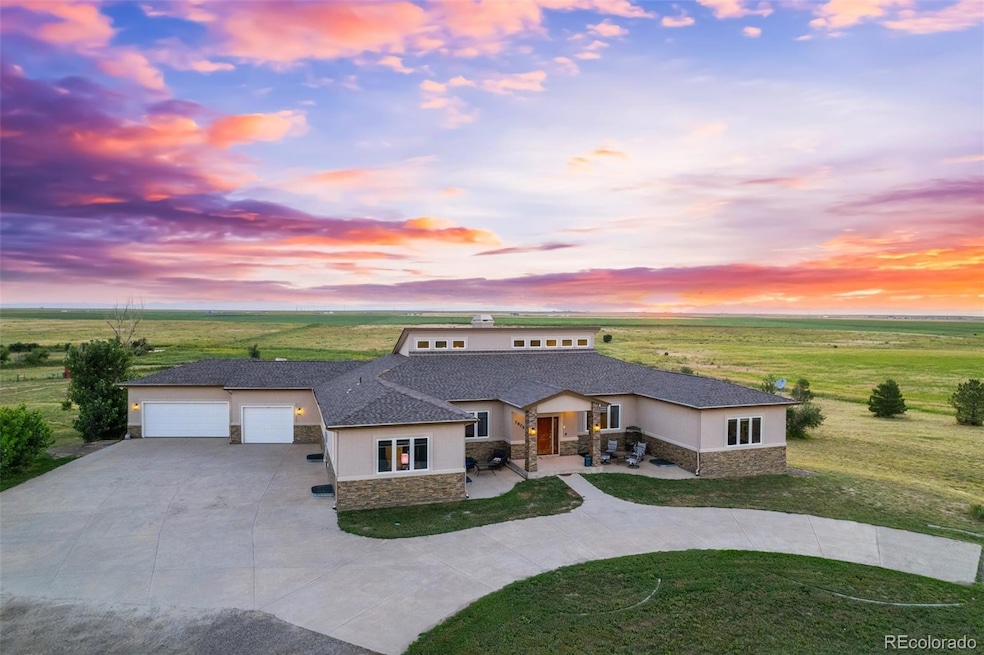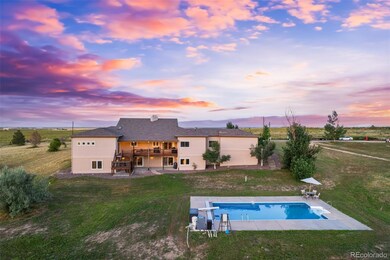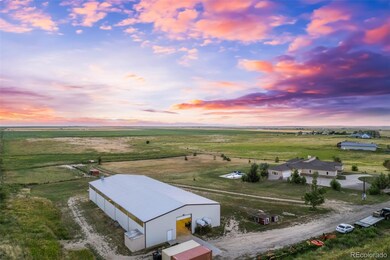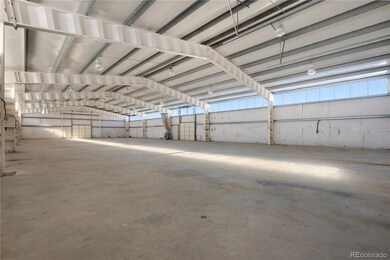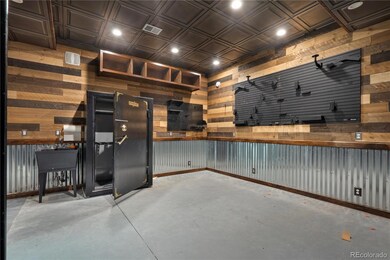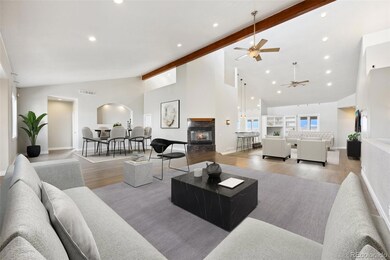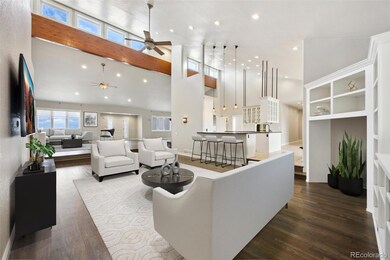7905 Schumaker Rd Bennett, CO 80102
Highlights
- Horses Allowed On Property
- Outdoor Pool
- Deck
- Home Theater
- 35 Acre Lot
- Contemporary Architecture
About This Home
As of February 2025Come homestead on this multigenerational estate with endless mountain views.
This custom ranch on 35 acres will wow you with over 10,000 finished sq. ft!
7,705 sq ft outbuilding/shop.
Gorgeous pool.
350 sq. ft. safe room.
Brand new roof.
New exterior landscaping.
CAR COLLECTORS/MECHANICS/CONTRACTORS! YOU WILL LOVE THIS 60X132 WKSHP W/ELECT & WATER, OVERHEAD & SERVICE DOORS!
Where modern meets country, vaulted 24' ceilings and wood beams, the main floor has a living room with fireplace, formal dining room and family room.
Updated gourmet kitchen with lots of cabinets, stainless steel appliances, slab granite, huge pantry and breakfast nook. Newly refinished hardwood floors and new paint.
Enjoy your morning coffee from the primary bedroom sitting area or utilize the private entrance to the covered deck overlooking the pool. Gigantic walk-in closet with built-ins and en suite bath.
The main floor boasts five additional bedroom with attached bathrooms.
Two staircases usher you to the custom finished, walkout basement where you can enjoy the wet bar, game area, great room, high-end movie theater, gym, two additional bedrooms (one is set up as a recording studio). Full kitchen and dining area. 35 acres fully fenced.
****HUGE 7,700+ sq. ft. detached shop is perfect for car lovers, workshop, storage and so much more.***
Fifteen minutes to DIA, close to restaurants and shopping. Come home to watch the wildlife graze.
There’s nothing like this home.
Living room/family room and Primary bedroom are virtually staged.
Last Agent to Sell the Property
MB New Dawn Realty Brokerage Email: newdawnrealty1@gmail.com License #40043857
Home Details
Home Type
- Single Family
Est. Annual Taxes
- $7,580
Year Built
- Built in 2000
Lot Details
- 35 Acre Lot
- Cul-De-Sac
- Property is Fully Fenced
- Property is zoned A-3
Parking
- 3 Car Attached Garage
- Circular Driveway
Home Design
- Contemporary Architecture
- Frame Construction
- Composition Roof
- Stone Siding
- Stucco
Interior Spaces
- 1-Story Property
- Bar Fridge
- 1 Fireplace
- Window Treatments
- Family Room
- Living Room
- Dining Room
- Home Theater
- Den
- Bonus Room
- Game Room
- Home Gym
- Laundry Room
Kitchen
- Cooktop
- Microwave
- Dishwasher
Flooring
- Wood
- Laminate
- Tile
Bedrooms and Bathrooms
- 8 Bedrooms | 6 Main Level Bedrooms
Finished Basement
- Walk-Out Basement
- Bedroom in Basement
- 2 Bedrooms in Basement
Outdoor Features
- Outdoor Pool
- Deck
- Covered patio or porch
Schools
- Bennett Elementary And Middle School
- Bennett High School
Utilities
- Forced Air Heating and Cooling System
- Well
- Septic Tank
Additional Features
- Livestock Fence
- Horses Allowed On Property
Community Details
- No Home Owners Association
- Rural 35 Acre Property Subdivision
Listing and Financial Details
- Exclusions: Washer Dyer, Seller`s personal property.
- Assessor Parcel Number R0120384
Map
Home Values in the Area
Average Home Value in this Area
Property History
| Date | Event | Price | Change | Sq Ft Price |
|---|---|---|---|---|
| 02/04/2025 02/04/25 | Sold | $1,330,000 | -1.5% | $133 / Sq Ft |
| 01/10/2025 01/10/25 | For Sale | $1,350,000 | +1.5% | $135 / Sq Ft |
| 05/23/2024 05/23/24 | Off Market | $1,330,000 | -- | -- |
| 04/09/2024 04/09/24 | For Sale | $1,895,000 | -- | $189 / Sq Ft |
Tax History
| Year | Tax Paid | Tax Assessment Tax Assessment Total Assessment is a certain percentage of the fair market value that is determined by local assessors to be the total taxable value of land and additions on the property. | Land | Improvement |
|---|---|---|---|---|
| 2024 | $7,580 | $95,980 | $6,860 | $89,120 |
| 2023 | $7,580 | $103,880 | $7,420 | $96,460 |
| 2022 | $5,659 | $74,310 | $7,630 | $66,680 |
| 2021 | $5,771 | $74,310 | $7,630 | $66,680 |
| 2020 | $5,374 | $72,390 | $7,850 | $64,540 |
| 2019 | $5,537 | $72,390 | $7,850 | $64,540 |
| 2018 | $5,490 | $64,620 | $7,900 | $56,720 |
| 2017 | $5,519 | $64,620 | $7,900 | $56,720 |
| 2016 | $4,877 | $59,320 | $8,730 | $50,590 |
| 2015 | $4,845 | $59,320 | $8,730 | $50,590 |
| 2014 | $3,515 | $42,310 | $5,950 | $36,360 |
Mortgage History
| Date | Status | Loan Amount | Loan Type |
|---|---|---|---|
| Previous Owner | $503,200 | New Conventional | |
| Previous Owner | $409,000 | Unknown | |
| Previous Owner | $100,000 | Credit Line Revolving | |
| Previous Owner | $400,000 | Stand Alone First |
Deed History
| Date | Type | Sale Price | Title Company |
|---|---|---|---|
| Special Warranty Deed | $1,330,000 | Chicago Title | |
| Special Warranty Deed | -- | Land Title Guarantee Company | |
| Warranty Deed | $629,000 | Land Title Guarantee Company | |
| Warranty Deed | $850,000 | Land Title Guarantee Company | |
| Interfamily Deed Transfer | -- | -- | |
| Interfamily Deed Transfer | -- | -- |
Source: REcolorado®
MLS Number: 7051449
APN: 1727-36-2-00-004
- 43620 E 80th Ave
- 44000 E 88th Ave
- 8441 Flint Ridge St
- 41321 E 88th Ave
- 0 Land 40-Acres
- 2 E 104th Ave
- 1 E 104th Ave
- 0 E 104th Ave
- 48155 E 56th Ave
- 0 Tbd Kiowa Bennett Rd Unit 9936923
- 5250 Highway 79
- 49601 E 56th Ave
- 0 1979-00-0-00-163 Unit 5 REC4553121
- 44901 E 120th Ave
- 45871 Orchid Ave
- 109 Racer St
- 45810 Laceleaf Dr
- 222 Fox St
- 140 Racer St
- 45840 Laceleaf Dr
