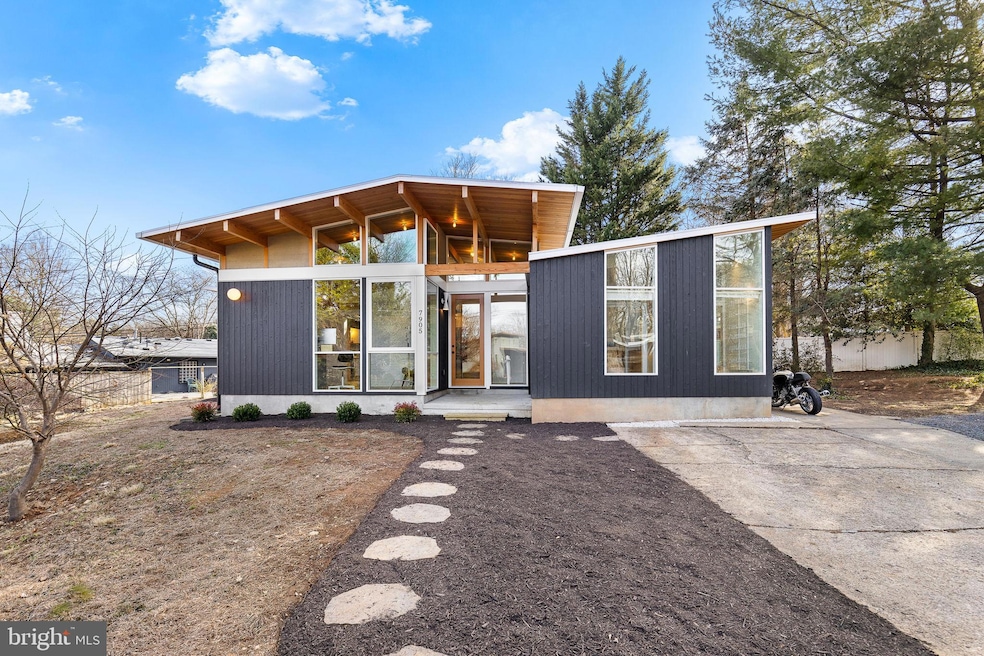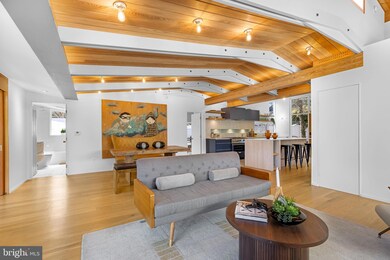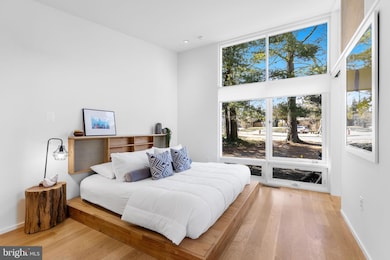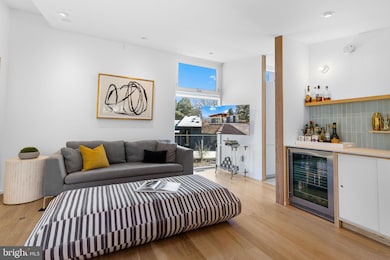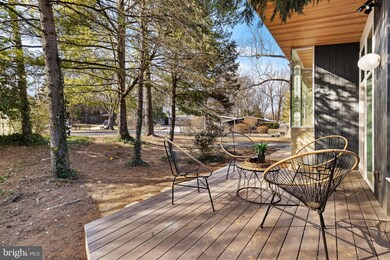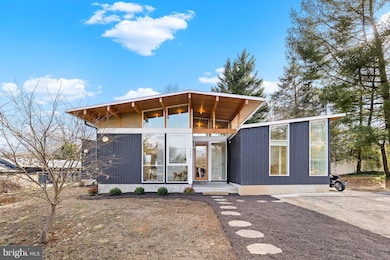
7905 Sycamore Dr Falls Church, VA 22042
Estimated payment $8,225/month
Highlights
- Eat-In Gourmet Kitchen
- Open Floorplan
- Cathedral Ceiling
- View of Trees or Woods
- Midcentury Modern Architecture
- Wood Flooring
About This Home
NEW PRICE! - Holmes Run Acres, Stunning Mid-Century Modern Reno! Experience the timeless elegance of this mid-century modern home fully remodeled by Michael Cook Architecture. Nestled on nearly 1/3 acre on a cul-de-sac, this one-level home seamlessly blends sophisticated design with modern functionality. Walls of oversized windows bathe the interior in natural light, blurring the line between indoors and out. New wide plank white oak flooring and Douglas Fir cathedral beamed ceilings span the entire home. The spacious open kitchen features a large center island, Poggenpohl cabinets, handmade Heath Ceramic tiles, premium appliances and built-in seating. The French door in the kitchen opens to private deck. The kitchen flows into the open dining and living room highlighted by the wood burning fireplace. Two ensuite bedrooms boast stunningly designed baths featuring custom ash wood vanities, Dutch Mosa tiles, and Elfa closets offering ample storage. The third bedroom also functions as a versatile family room, with a built-in bar area, an attached half-bath, and a conveniently located laundry space. A dedicated office/den with a built-in desk provides a stylish and functional workspace. Every corner of this home is a showcase of high-end finishes and designer touches. The home is clad in Shou Sugi Ban Japanese cypress siding, and the deck features TimberTech decking. The slate-style rear patio overlooking the landscaped yard. Conveniently located minutes to INOVA Fairfax, the Mosaic District, and Tysons Corner. Offers easy access to commuter routes (Routes 495, 66, and 50). This home is a true masterpiece, offering mid-century modern charm reimagined for today’s lifestyle.
Home Details
Home Type
- Single Family
Est. Annual Taxes
- $12,126
Year Built
- Built in 1952
Lot Details
- 0.29 Acre Lot
- Cul-De-Sac
- Corner Lot
- Property is zoned 130
Property Views
- Woods
- Garden
Home Design
- Midcentury Modern Architecture
- Brick Exterior Construction
- Slab Foundation
- Asphalt Roof
Interior Spaces
- 2,088 Sq Ft Home
- Property has 1 Level
- Open Floorplan
- Beamed Ceilings
- Cathedral Ceiling
- Ceiling Fan
- Recessed Lighting
- Brick Fireplace
- Double Pane Windows
- Sliding Windows
- Family Room Off Kitchen
- Combination Dining and Living Room
- Den
Kitchen
- Eat-In Gourmet Kitchen
- Gas Oven or Range
- Built-In Microwave
- Dishwasher
- Kitchen Island
- Disposal
Flooring
- Wood
- Carpet
- Laminate
- Ceramic Tile
Bedrooms and Bathrooms
- 3 Main Level Bedrooms
- En-Suite Primary Bedroom
- Walk-In Closet
- Bathtub with Shower
- Walk-in Shower
Laundry
- Laundry Room
- Laundry on main level
- Stacked Washer and Dryer
Parking
- 3 Parking Spaces
- 3 Driveway Spaces
Outdoor Features
- Patio
Schools
- Woodburn Elementary School
- Jackson Middle School
- Falls Church High School
Utilities
- Forced Air Heating and Cooling System
- Natural Gas Water Heater
Community Details
- No Home Owners Association
- Holmes Run Acres Subdivision
Listing and Financial Details
- Tax Lot 9
- Assessor Parcel Number 0592 08010009
Map
Home Values in the Area
Average Home Value in this Area
Tax History
| Year | Tax Paid | Tax Assessment Tax Assessment Total Assessment is a certain percentage of the fair market value that is determined by local assessors to be the total taxable value of land and additions on the property. | Land | Improvement |
|---|---|---|---|---|
| 2024 | $8,573 | $680,920 | $316,000 | $364,920 |
| 2023 | $7,944 | $653,540 | $306,000 | $347,540 |
| 2022 | $7,568 | $613,870 | $286,000 | $327,870 |
| 2021 | $7,406 | $591,000 | $286,000 | $305,000 |
| 2020 | $6,805 | $538,270 | $261,000 | $277,270 |
| 2019 | $6,808 | $537,270 | $260,000 | $277,270 |
| 2018 | $6,064 | $527,270 | $250,000 | $277,270 |
| 2017 | $6,328 | $509,610 | $243,000 | $266,610 |
| 2016 | $5,994 | $481,360 | $225,000 | $256,360 |
| 2015 | $5,548 | $460,070 | $221,000 | $239,070 |
| 2014 | $5,537 | $460,070 | $221,000 | $239,070 |
Property History
| Date | Event | Price | Change | Sq Ft Price |
|---|---|---|---|---|
| 03/26/2025 03/26/25 | Price Changed | $1,295,000 | -7.2% | $620 / Sq Ft |
| 02/27/2025 02/27/25 | For Sale | $1,395,000 | +96.5% | $668 / Sq Ft |
| 05/10/2021 05/10/21 | Sold | $710,000 | +1.4% | $531 / Sq Ft |
| 04/20/2021 04/20/21 | Pending | -- | -- | -- |
| 04/16/2021 04/16/21 | For Sale | $699,900 | +36.3% | $524 / Sq Ft |
| 12/11/2015 12/11/15 | Sold | $513,500 | -0.3% | $384 / Sq Ft |
| 11/10/2015 11/10/15 | Pending | -- | -- | -- |
| 11/06/2015 11/06/15 | Price Changed | $514,900 | -1.9% | $385 / Sq Ft |
| 10/08/2015 10/08/15 | For Sale | $525,000 | +5.2% | $393 / Sq Ft |
| 07/30/2013 07/30/13 | Sold | $499,000 | 0.0% | $374 / Sq Ft |
| 06/18/2013 06/18/13 | Pending | -- | -- | -- |
| 06/18/2013 06/18/13 | Price Changed | $499,000 | +1.8% | $374 / Sq Ft |
| 06/13/2013 06/13/13 | For Sale | $490,000 | -- | $367 / Sq Ft |
Deed History
| Date | Type | Sale Price | Title Company |
|---|---|---|---|
| Warranty Deed | $710,000 | Universal Title | |
| Deed | $710,000 | Universal Title | |
| Warranty Deed | $513,000 | Monarch Title | |
| Warranty Deed | $499,000 | -- | |
| Deed | $280,000 | -- |
Mortgage History
| Date | Status | Loan Amount | Loan Type |
|---|---|---|---|
| Open | $814,000 | FHA | |
| Closed | $548,250 | New Conventional | |
| Closed | $548,250 | New Conventional | |
| Previous Owner | $150,000 | Credit Line Revolving | |
| Previous Owner | $129,800 | New Conventional | |
| Previous Owner | $504,198 | FHA | |
| Previous Owner | $417,000 | New Conventional | |
| Previous Owner | $224,000 | New Conventional |
Similar Homes in Falls Church, VA
Source: Bright MLS
MLS Number: VAFX2215980
APN: 0592-08010009
- 7937 Freehollow Dr
- 7807 Fieldcrest Ct
- 7711 Holmes Run Dr
- 7814 Wendy Ridge Ln
- 3319 Hemlock Dr
- 7820 Antiopi St
- 3204 Holly Berry Ct
- 8106 Angelo Way
- 7806 Rebel Dr
- 3436 Holly Rd
- 7728 Camp Alger Ave
- 3428 Executive Ave
- 3406 Hartwell Ct
- 3307 Crest Haven Ct
- 7801 Ridgewood Dr
- 8014 Garlot Dr
- 3507 Gallows Rd
- 7516 Camp Alger Ave
- 3362 Woodburn Rd Unit 22
- 3376 Woodburn Rd Unit 33
