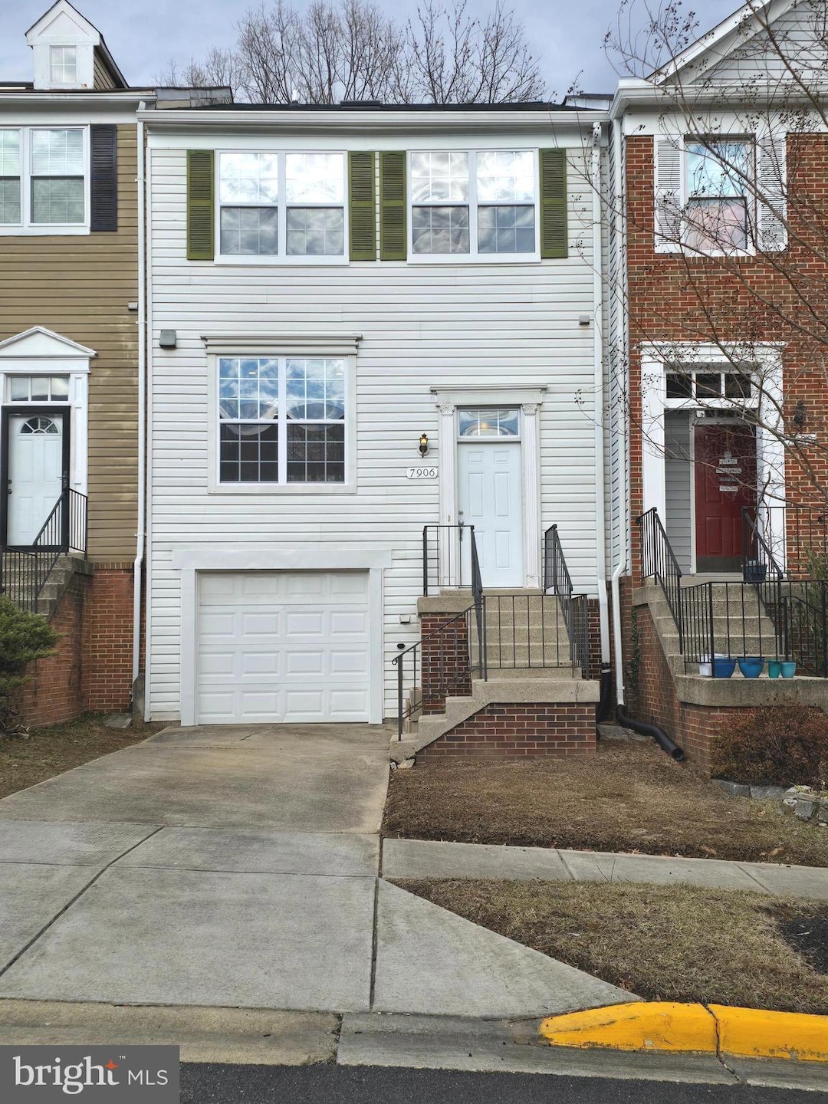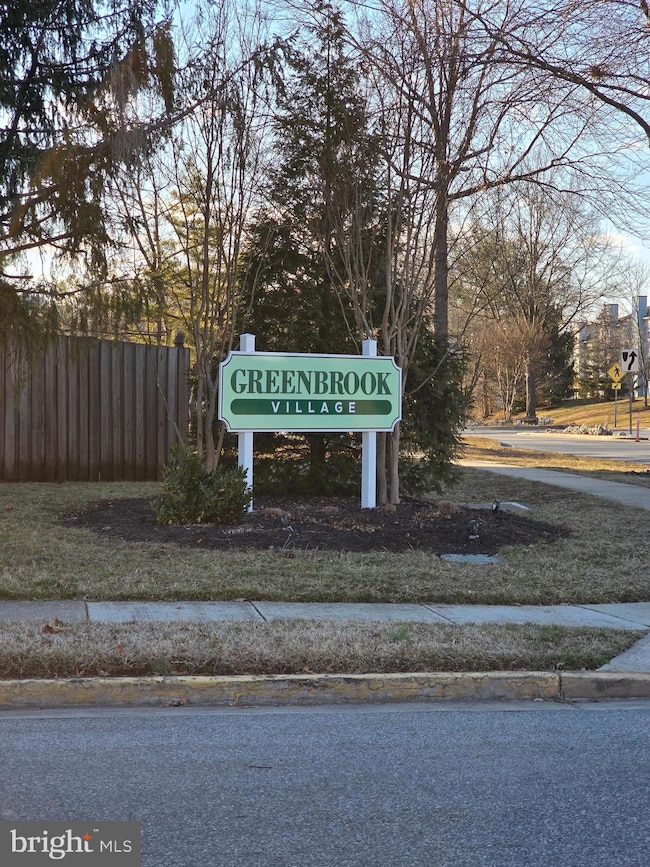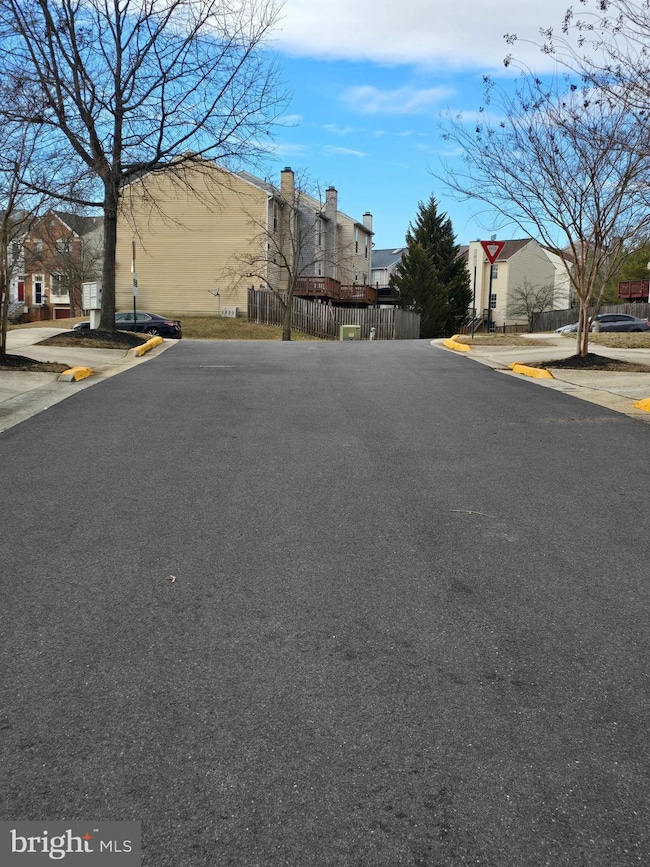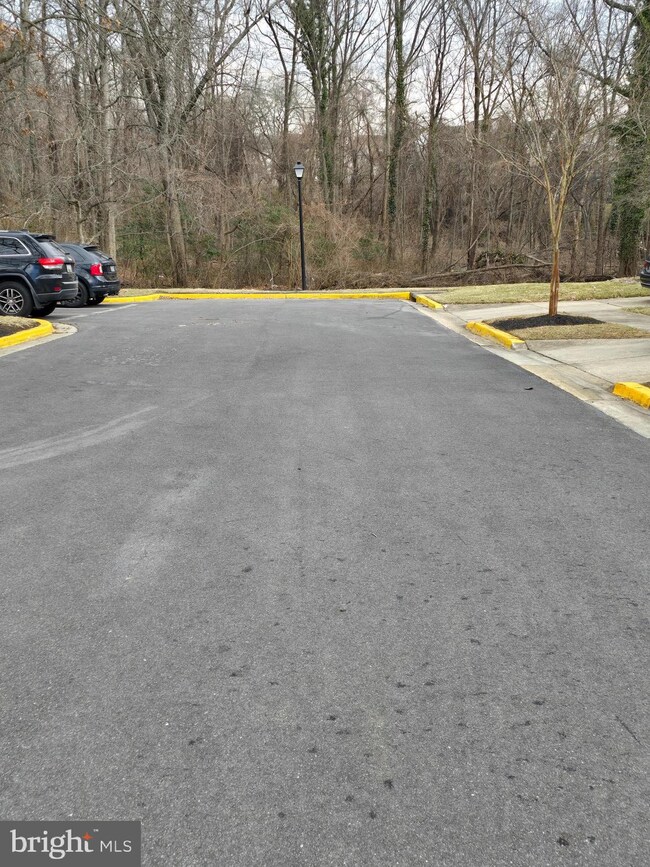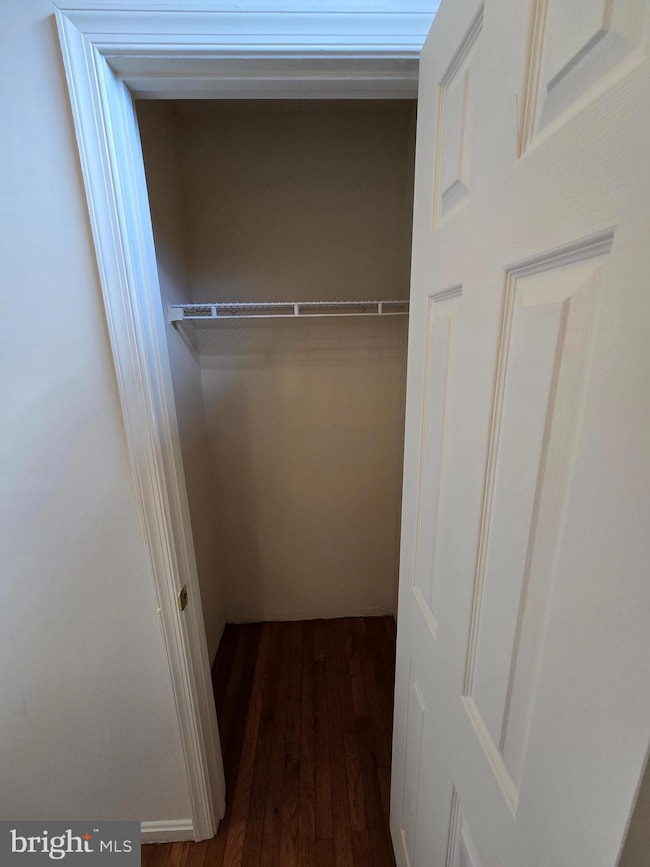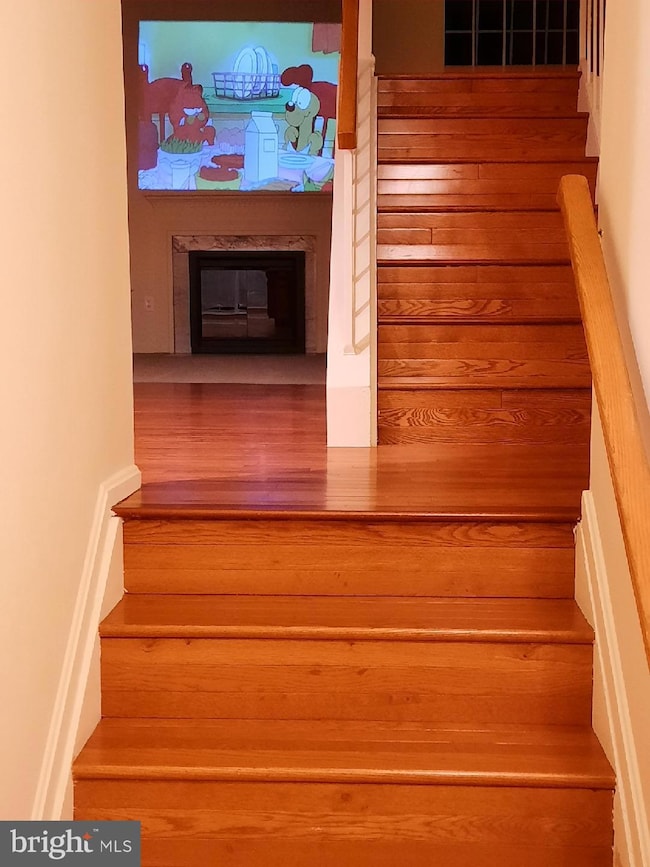
7906 Brooks Place Greenbelt, MD 20770
Highlights
- Open Floorplan
- Colonial Architecture
- Wood Flooring
- Eleanor Roosevelt High School Rated A
- Partially Wooded Lot
- 2 Fireplaces
About This Home
As of March 2025Welcome to this spacious 3-bedroom, 2.5-bathroom interior townhome that perfectly blends comfort and convenience. As you enter, you're greeted by gleaming hardwood floors that flow seamlessly throughout dining and kitchen areas as well as the staircase and upper landing, creating an inviting and open atmosphere. Featuring two wood-burning fireplaces, this home provides a cozy ambiance for family gatherings or quiet evenings in. For all of you nostalgic individuals, imagine movie nights or big game events with the convenience of a projector setup (projector not included)—turn your living room into a home theater for the ultimate viewing experience. The large living area is perfect for relaxation, while the well-appointed kitchen offers plenty of space for cooking and entertaining. The stunning walkout basement adds both character and functionality. Perfect for entertaining or relaxation, the basement offers a warm and inviting atmosphere with its own wood-burning fireplace. As a bonus, the Seller is providing an extra 30-gallon electric water heater to easily convert from 30 gallons to 60 gallons. The buyer is responsible for connecting the extra water heater for service. Setup has been done.
The primary bedroom boasts its own private bath with a skylight, French doors, and double closets to provide ample space, offering a peaceful retreat. Two additional bedrooms and a full bath complete the 2nd upper level, ideal for family or guests.
Enjoy outdoor living with your own private deck—perfect for morning coffee or evening meals. The home also includes a single-car garage, providing secure parking and additional storage. The driveway accommodates two additional vehicles.
Located in a desirable neighborhood with easy access to local amenities, this townhome is the perfect place to call home. The Greenbelt Community Center, just a couple of miles away, provides access to a state-of-the-art aquatic and fitness center offering everything from swimming pools to fitness equipment for your health and wellness. The community center features a vibrant youth center—an ideal space for kids and teens to connect, participate in activities, and make lifelong memories. Whether you are looking to stay active, relax by the pool, or keep the younger ones entertained, this neighborhood has it all.
The neighborhood is conveniently located near schools, restaurants, shopping centers, bus routes, 295 parkway, 495 beltway and the Greenbelt Metro Station. Do not miss the opportunity to make it yours! Greenbrook Village awaits!
Townhouse Details
Home Type
- Townhome
Est. Annual Taxes
- $6,783
Year Built
- Built in 1989
Lot Details
- 1,653 Sq Ft Lot
- No Through Street
- Partially Wooded Lot
- Back and Front Yard
HOA Fees
- $85 Monthly HOA Fees
Parking
- 1 Car Direct Access Garage
- 2 Driveway Spaces
- Front Facing Garage
- Garage Door Opener
- On-Street Parking
Home Design
- Colonial Architecture
- Slab Foundation
- Frame Construction
- Shingle Roof
- Composition Roof
- Vinyl Siding
Interior Spaces
- Property has 3 Levels
- Open Floorplan
- Ceiling height of 9 feet or more
- Skylights
- Recessed Lighting
- 2 Fireplaces
- Fireplace With Glass Doors
- Marble Fireplace
- ENERGY STAR Qualified Windows
- French Doors
- Sliding Doors
- Living Room
- Combination Kitchen and Dining Room
- Washer and Dryer Hookup
Kitchen
- Eat-In Kitchen
- Electric Oven or Range
- Range Hood
- Ice Maker
- Dishwasher
- Disposal
Flooring
- Wood
- Partially Carpeted
Bedrooms and Bathrooms
- 3 Bedrooms
- En-Suite Primary Bedroom
- Bathtub with Shower
Finished Basement
- Walk-Out Basement
- Basement Windows
Home Security
Schools
- Magnolia Elementary School
- Greenbelt Middle School
- Eleanor Roosevelt High School
Utilities
- Forced Air Heating and Cooling System
- Heat Pump System
- Vented Exhaust Fan
- 220 Volts
- 200+ Amp Service
- Electric Water Heater
- Cable TV Available
Listing and Financial Details
- Tax Lot 74
- Assessor Parcel Number 17212406247
Community Details
Overview
- Association fees include common area maintenance, snow removal, trash
- Majerle Property Management Llc HOA
- Greenbrook Village Subdivision
Pet Policy
- Pets Allowed
Security
- Fire and Smoke Detector
- Fire Sprinkler System
Map
Home Values in the Area
Average Home Value in this Area
Property History
| Date | Event | Price | Change | Sq Ft Price |
|---|---|---|---|---|
| 03/31/2025 03/31/25 | Sold | $431,000 | +2.6% | $207 / Sq Ft |
| 03/10/2025 03/10/25 | Pending | -- | -- | -- |
| 02/28/2025 02/28/25 | For Sale | $419,900 | -- | $202 / Sq Ft |
Tax History
| Year | Tax Paid | Tax Assessment Tax Assessment Total Assessment is a certain percentage of the fair market value that is determined by local assessors to be the total taxable value of land and additions on the property. | Land | Improvement |
|---|---|---|---|---|
| 2024 | $6,851 | $335,600 | $100,000 | $235,600 |
| 2023 | $6,476 | $316,900 | $0 | $0 |
| 2022 | $6,062 | $298,200 | $0 | $0 |
| 2021 | $5,661 | $279,500 | $125,000 | $154,500 |
| 2020 | $5,445 | $270,233 | $0 | $0 |
| 2019 | $5,279 | $260,967 | $0 | $0 |
| 2018 | $5,072 | $251,700 | $100,000 | $151,700 |
| 2017 | $4,778 | $236,333 | $0 | $0 |
| 2016 | -- | $220,967 | $0 | $0 |
| 2015 | $5,000 | $205,600 | $0 | $0 |
| 2014 | $5,000 | $205,600 | $0 | $0 |
Mortgage History
| Date | Status | Loan Amount | Loan Type |
|---|---|---|---|
| Open | $295,914 | New Conventional | |
| Closed | $72,200 | Stand Alone Second | |
| Closed | $288,800 | Purchase Money Mortgage | |
| Closed | $288,800 | Purchase Money Mortgage |
Deed History
| Date | Type | Sale Price | Title Company |
|---|---|---|---|
| Deed | $361,000 | -- | |
| Deed | $361,000 | -- | |
| Deed | $237,500 | -- | |
| Deed | $140,000 | -- |
Similar Homes in Greenbelt, MD
Source: Bright MLS
MLS Number: MDPG2142872
APN: 21-2406247
- 7922 Greenbury Dr
- 8111 Bird Ln
- 7278 Mandan Rd
- 8115 Bird Ln
- 6710 Lake Park Dr Unit 3A
- 6986 Hanover Pkwy Unit 3
- 6984 Hanover Pkwy Unit 2
- 6741 Village Park Dr
- 6988 Hanover Pkwy Unit 1
- 6960 Hanover Pkwy Unit 200
- 8453 Greenbelt Rd Unit 102
- 7638 Mandan Rd
- 6600 Lake Park Dr Unit 2E
- 8445 Greenbelt Rd Unit 8445-202
- 8447 Greenbelt Rd Unit 201
- 7724 Mandan Rd
- 6510 Lake Park Dr Unit 204
- 7704 Hanover Pkwy Unit 201
- 7714 Hanover Pkwy Unit 108
- 7714 Hanover Pkwy Unit 204
