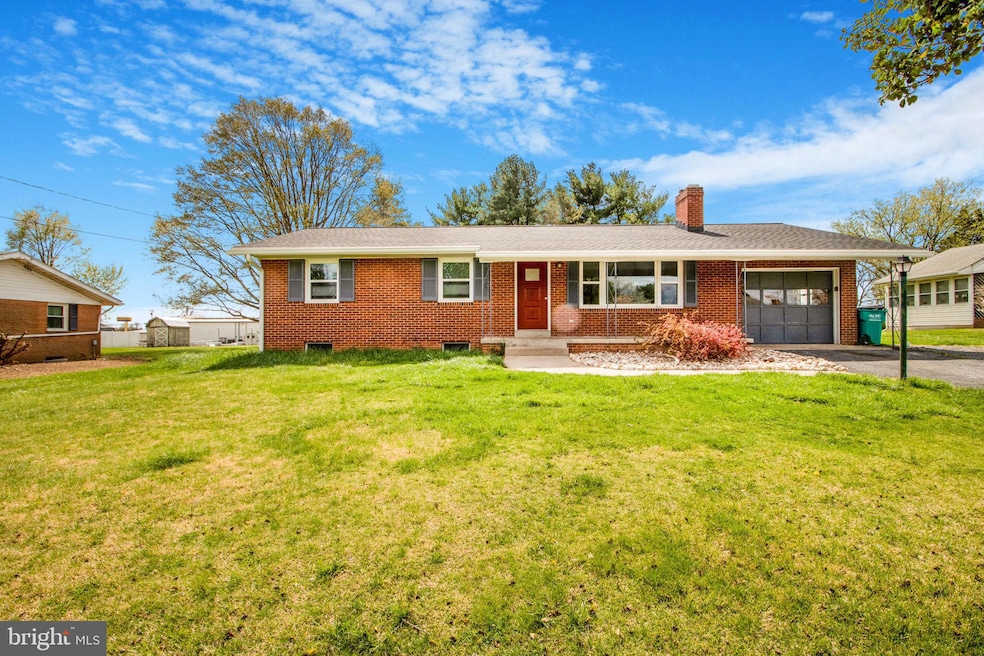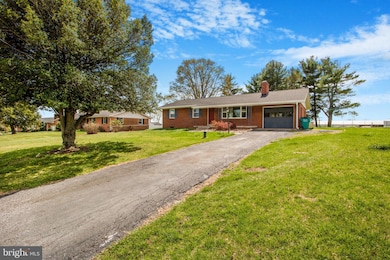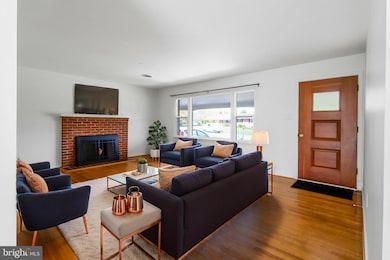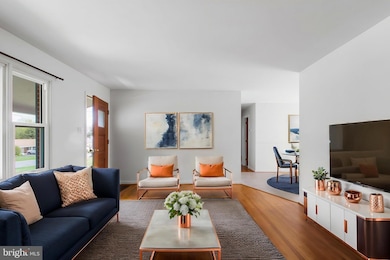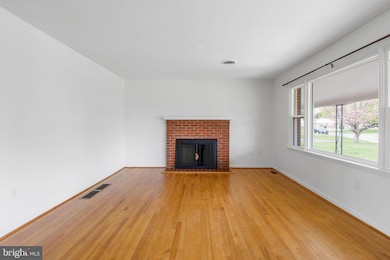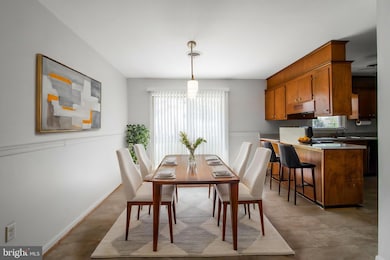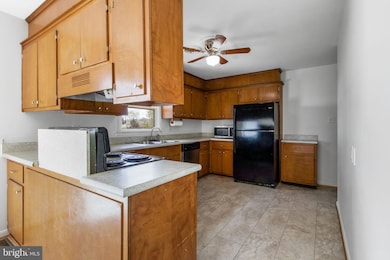
7906 Longmeadow Dr Frederick, MD 21701
Wormans Mill NeighborhoodEstimated payment $2,862/month
Highlights
- Spa
- 0.46 Acre Lot
- Rambler Architecture
- Walkersville High School Rated A-
- Traditional Floor Plan
- Backs to Trees or Woods
About This Home
This classic mid-century all brick rancher is move-in ready and perfect for commuters! It's located in Broadview Acres, right off of Rt 26 and Rt 15. Recent upgrades include a new shingle roof, new gutters, new kitchen and dining room flooring, newer windows, only 1 year old range and refrigerator, and fresh paint. The solid wood front door opens up to a large living room with a brick fireplace. The kitchen is adjoining to the dining area making it a great layout of entertaining as well as everyday use. The glass sliding door in the dining room allows for lots of natural light. The large flat backward is ideal for enjoying the warmer weather and it has mature trees along the back giving you privacy. The owner's bedroom has it's own private half bath. The large unfinished basement allows you options to add to your living space. You'll fall in love with charming property!
Home Details
Home Type
- Single Family
Est. Annual Taxes
- $2,993
Year Built
- Built in 1965
Lot Details
- 0.46 Acre Lot
- Landscaped
- Backs to Trees or Woods
- Back and Front Yard
- Property is in very good condition
- Property is zoned R1
Parking
- 1 Car Attached Garage
- 3 Driveway Spaces
- Oversized Parking
- Parking Storage or Cabinetry
- Front Facing Garage
- Garage Door Opener
- On-Street Parking
Home Design
- Rambler Architecture
- Brick Exterior Construction
- Block Foundation
- Shingle Roof
Interior Spaces
- Property has 1 Level
- Traditional Floor Plan
- Built-In Features
- Ceiling Fan
- Wood Burning Fireplace
- Non-Functioning Fireplace
- Fireplace Mantel
- Brick Fireplace
- Replacement Windows
- Sliding Windows
- Window Screens
- Sliding Doors
- Combination Kitchen and Dining Room
Kitchen
- Eat-In Kitchen
- Electric Oven or Range
- Microwave
- Dishwasher
Flooring
- Wood
- Tile or Brick
- Luxury Vinyl Tile
Bedrooms and Bathrooms
- 3 Main Level Bedrooms
- En-Suite Bathroom
Basement
- Basement Fills Entire Space Under The House
- Laundry in Basement
Outdoor Features
- Spa
- Patio
- Outbuilding
- Porch
Utilities
- Air Source Heat Pump
- Vented Exhaust Fan
- 220 Volts
- Well
- Electric Water Heater
- Septic Tank
Additional Features
- Doors swing in
- Suburban Location
Community Details
- No Home Owners Association
- Broadview Acres Subdivision
Listing and Financial Details
- Assessor Parcel Number 1128543689
Map
Home Values in the Area
Average Home Value in this Area
Tax History
| Year | Tax Paid | Tax Assessment Tax Assessment Total Assessment is a certain percentage of the fair market value that is determined by local assessors to be the total taxable value of land and additions on the property. | Land | Improvement |
|---|---|---|---|---|
| 2024 | $3,114 | $244,900 | $0 | $0 |
| 2023 | $2,849 | $232,600 | $0 | $0 |
| 2022 | $2,707 | $220,300 | $85,900 | $134,400 |
| 2021 | $2,681 | $218,133 | $0 | $0 |
| 2020 | $2,656 | $215,967 | $0 | $0 |
| 2019 | $2,631 | $213,800 | $78,900 | $134,900 |
| 2018 | $2,478 | $211,400 | $0 | $0 |
| 2017 | $2,547 | $213,800 | $0 | $0 |
| 2016 | $2,615 | $206,600 | $0 | $0 |
| 2015 | $2,615 | $206,600 | $0 | $0 |
| 2014 | $2,615 | $206,600 | $0 | $0 |
Property History
| Date | Event | Price | Change | Sq Ft Price |
|---|---|---|---|---|
| 04/18/2025 04/18/25 | For Sale | $469,000 | -- | $376 / Sq Ft |
Deed History
| Date | Type | Sale Price | Title Company |
|---|---|---|---|
| Deed | -- | None Available | |
| Interfamily Deed Transfer | -- | None Available |
Similar Homes in Frederick, MD
Source: Bright MLS
MLS Number: MDFR2062636
APN: 28-543689
- 8107 Broadview Dr
- 7925 Longmeadow Dr
- 2479 Five Shillings Rd
- 837 Dunbrooke Ct
- 1524 Trafalgar Ln
- 8200 Red Wing Ct
- 1442 Trafalgar Ln
- 2639 Bear Den Rd
- 2621 Bear Den Rd
- 8247 Waterside Ct
- 2619 S Everly Dr
- 1729 Emory St
- 1806A Monocacy View Cir
- 8207 Blue Heron Dr Unit 3B
- 2500 Waterside Dr Unit 306
- 8020 Hollow Reed Ct
- 1874B Monocacy View Cir
- 1791B Wheyfield Dr
- 2605 Caulfield Ct
- 1705 Derrs Square E
