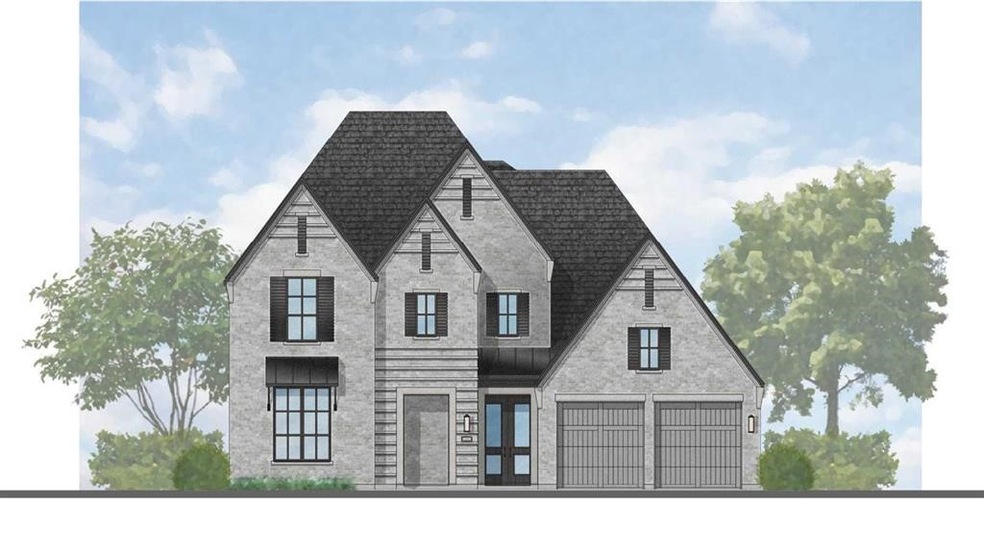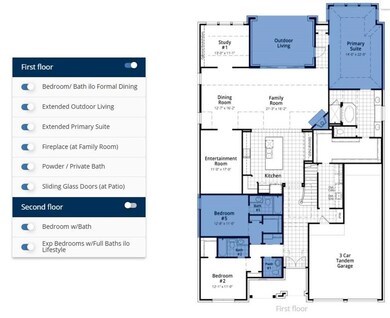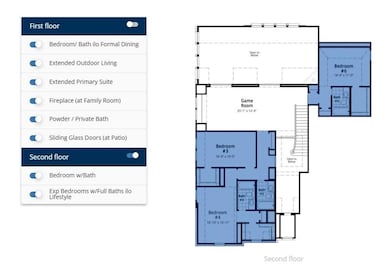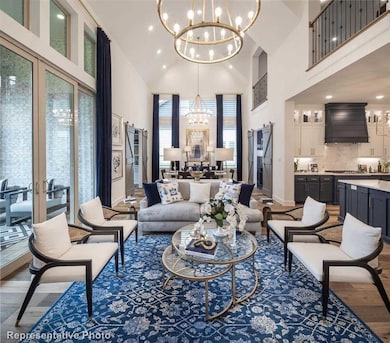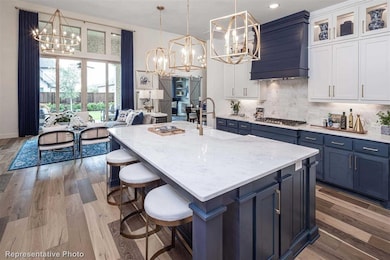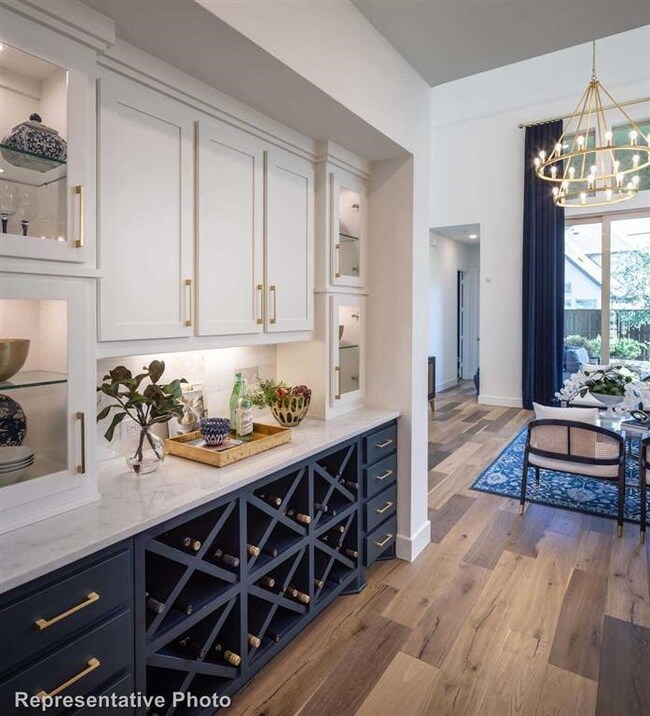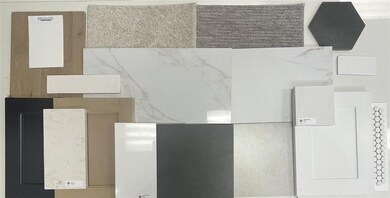
7906 Trillium Hollow Ct Katy, TX 77493
Elyson NeighborhoodEstimated payment $5,542/month
Highlights
- Tennis Courts
- Home Theater
- Home Energy Rating Service (HERS) Rated Property
- Stockdick Junior High School Rated A
- New Construction
- Traditional Architecture
About This Home
MLS# 84045474 - Built by Highland Homes - Ready Now! ~ The welcoming double door entry to this home leads you into your dream home. This home has a large open kitchen with plenty of cabinets. The family room and dining area has soaring ceilings with lots of natural light. The extended primary suite is the perfect retreat at the end of the day. Two secondary bedrooms downstairs and three bedrooms upstairs. Large covered patio is great for cookouts!
Home Details
Home Type
- Single Family
Year Built
- Built in 2024 | New Construction
Lot Details
- 10,417 Sq Ft Lot
- West Facing Home
- Back Yard Fenced
- Sprinkler System
HOA Fees
- $112 Monthly HOA Fees
Parking
- 3 Car Attached Garage
- Tandem Garage
Home Design
- Traditional Architecture
- Brick Exterior Construction
- Slab Foundation
- Composition Roof
- Wood Siding
- Radiant Barrier
Interior Spaces
- 4,506 Sq Ft Home
- 2-Story Property
- High Ceiling
- Ceiling Fan
- Gas Log Fireplace
- Family Room Off Kitchen
- Combination Dining and Living Room
- Home Theater
- Home Office
- Game Room
- Utility Room
- Washer Hookup
- Fire and Smoke Detector
Kitchen
- Walk-In Pantry
- Double Oven
- Gas Cooktop
- Microwave
- Dishwasher
- Kitchen Island
- Quartz Countertops
- Disposal
Flooring
- Wood
- Carpet
- Tile
Bedrooms and Bathrooms
- 6 Bedrooms
- Double Vanity
- Single Vanity
- Separate Shower
Eco-Friendly Details
- Home Energy Rating Service (HERS) Rated Property
- Energy-Efficient HVAC
- Energy-Efficient Lighting
- Energy-Efficient Thermostat
Outdoor Features
- Tennis Courts
Schools
- Youngblood Elementary School
- Nelson Junior High
- Freeman High School
Utilities
- Central Heating and Cooling System
- Heating System Uses Gas
- Programmable Thermostat
Community Details
Overview
- Cohere Managment Association, Phone Number (281) 665-3047
- Built by Highland Homes
- Elyson 65S Subdivision
Recreation
- Community Pool
Map
Home Values in the Area
Average Home Value in this Area
Tax History
| Year | Tax Paid | Tax Assessment Tax Assessment Total Assessment is a certain percentage of the fair market value that is determined by local assessors to be the total taxable value of land and additions on the property. | Land | Improvement |
|---|---|---|---|---|
| 2024 | -- | $122,932 | $122,932 | -- |
Property History
| Date | Event | Price | Change | Sq Ft Price |
|---|---|---|---|---|
| 02/27/2025 02/27/25 | Price Changed | $825,000 | -6.3% | $183 / Sq Ft |
| 01/03/2025 01/03/25 | For Sale | $880,214 | -- | $195 / Sq Ft |
Similar Homes in Katy, TX
Source: Houston Association of REALTORS®
MLS Number: 84045474
APN: 1469330010008
- 7810 Ashy Sunflower Ln
- 7111 Hawkcrest Ln
- 7407 Indigo Garden Ct
- 7122 Rustic Forest Dr
- 7435 Indigo Garden Ct
- 24903 Blooming Sunflower Trail
- 7131 Hawkcrest Ln
- 7127 Hawkcrest Ln
- 7115 Hawkcrest Ln
- 24806 Blooming Sunflower Trail
- 7159 Rustic Forest Dr
- 7306 Prairie Lakeshore Ln
- 7126 Hawkcrest Ln
- 24815 Blooming Sunflower Trail
- 7306 Prairie Lakeshore Ln
- 24422 Celestial Lily Dr
- 24422 Celestial Lily Dr
- 24422 Celestial Lily Dr
- 7315 Prairie Lakeshore Ln
- 7306 Prairie Lakeshore Ln
