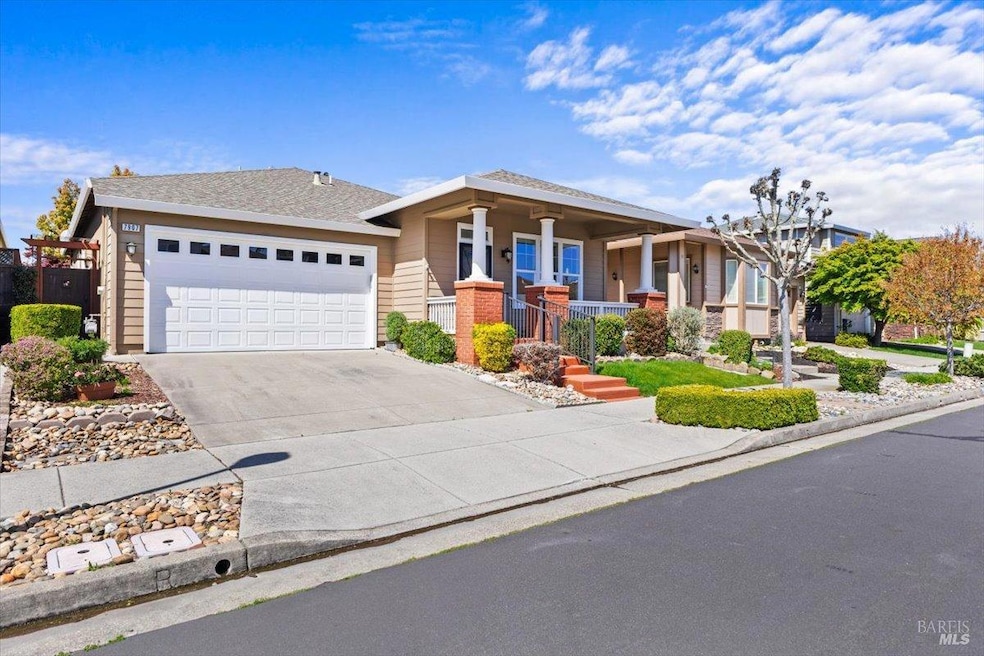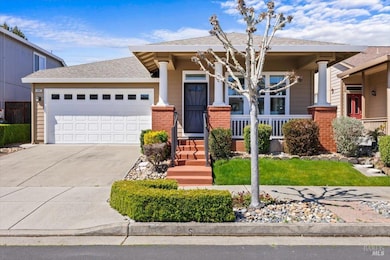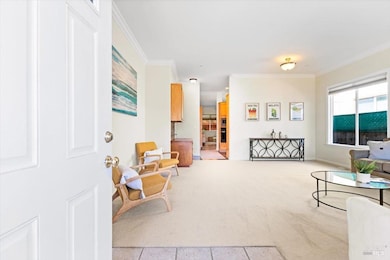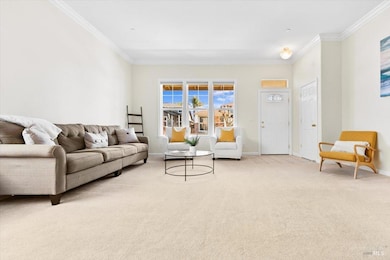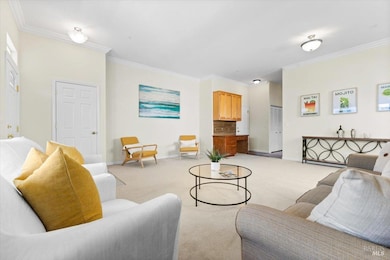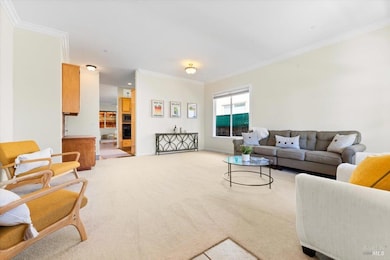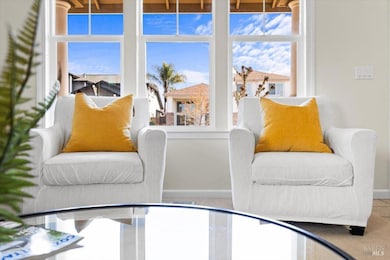
7907 Ferrari Way Windsor, CA 95492
Estimated payment $5,226/month
Highlights
- Golf Course View
- Built-In Refrigerator
- Granite Countertops
- Windsor High School Rated A-
- Wood Flooring
- Front Porch
About This Home
Nestled down a tree-lined street in one of Windsor's most sought-after neighborhoods, this beautifully updated home offers a tranquil setting just steps away from the golf course. With no HOA, you can enjoy the peaceful surroundings and spacious living, all while being close to the heart of the town.This inviting 3-bedroom, 2-bath home features a freshly painted interior, showcasing tall ceilings that create an open and airy feel throughout. The large windows allow natural light to pour into every room, creating a warm and welcoming atmosphere.The home is ideally located near a variety of outdoor amenities, including a nearby park with a vast grassy area, basketball courts, playground, and a covered picnic area with benchesperfect for family gatherings and enjoying the outdoors. Windsor Town Green is just a short drive away, offering amazing restaurants and local shops. Windsor High School is also conveniently located just down the street, making this the perfect spot for families.For those who enjoy a local brew, the Russian River Brewery is just a stone's throw away, offering a great spot for relaxation. Plus, with the upcoming Smart Train station nearby, commuting will be a breeze.Don't miss the chance to make this your home.
Open House Schedule
-
Saturday, April 26, 202512:00 to 2:00 pm4/26/2025 12:00:00 PM +00:004/26/2025 2:00:00 PM +00:00Add to Calendar
Home Details
Home Type
- Single Family
Est. Annual Taxes
- $7,988
Year Built
- Built in 2006
Lot Details
- 4,400 Sq Ft Lot
- Landscaped
- Sprinkler System
- Low Maintenance Yard
Parking
- 2 Car Attached Garage
Home Design
- Side-by-Side
- Concrete Foundation
- Composition Roof
Interior Spaces
- 1,685 Sq Ft Home
- 1-Story Property
- Ceiling Fan
- Fireplace With Gas Starter
- Family Room
- Living Room
- Golf Course Views
Kitchen
- Built-In Gas Range
- Microwave
- Built-In Refrigerator
- Plumbed For Ice Maker
- Dishwasher
- Granite Countertops
Flooring
- Wood
- Carpet
Bedrooms and Bathrooms
- 3 Bedrooms
- Walk-In Closet
- Bathroom on Main Level
- 2 Full Bathrooms
Laundry
- Laundry closet
- Dryer
- Washer
Home Security
- Security Gate
- Carbon Monoxide Detectors
- Fire and Smoke Detector
Outdoor Features
- Covered Deck
- Pergola
- Front Porch
Additional Features
- Grab Bars
- Central Heating
Listing and Financial Details
- Assessor Parcel Number 164-450-009-000
Map
Home Values in the Area
Average Home Value in this Area
Tax History
| Year | Tax Paid | Tax Assessment Tax Assessment Total Assessment is a certain percentage of the fair market value that is determined by local assessors to be the total taxable value of land and additions on the property. | Land | Improvement |
|---|---|---|---|---|
| 2023 | $7,988 | $656,616 | $244,666 | $411,950 |
| 2022 | $7,698 | $643,742 | $239,869 | $403,873 |
| 2021 | $7,574 | $631,120 | $235,166 | $395,954 |
| 2020 | $7,744 | $624,649 | $232,755 | $391,894 |
| 2019 | $7,708 | $612,402 | $228,192 | $384,210 |
| 2018 | $7,622 | $600,395 | $223,718 | $376,677 |
| 2017 | $7,547 | $588,624 | $219,332 | $369,292 |
| 2016 | $6,524 | $528,000 | $197,000 | $331,000 |
| 2015 | $5,891 | $481,000 | $179,000 | $302,000 |
| 2014 | $5,527 | $448,000 | $167,000 | $281,000 |
Property History
| Date | Event | Price | Change | Sq Ft Price |
|---|---|---|---|---|
| 04/06/2025 04/06/25 | For Sale | $817,000 | -- | $485 / Sq Ft |
Deed History
| Date | Type | Sale Price | Title Company |
|---|---|---|---|
| Grant Deed | -- | None Listed On Document | |
| Grant Deed | -- | North Bay Title Company |
Similar Homes in Windsor, CA
Source: Bay Area Real Estate Information Services (BAREIS)
MLS Number: 325023682
APN: 164-450-009
