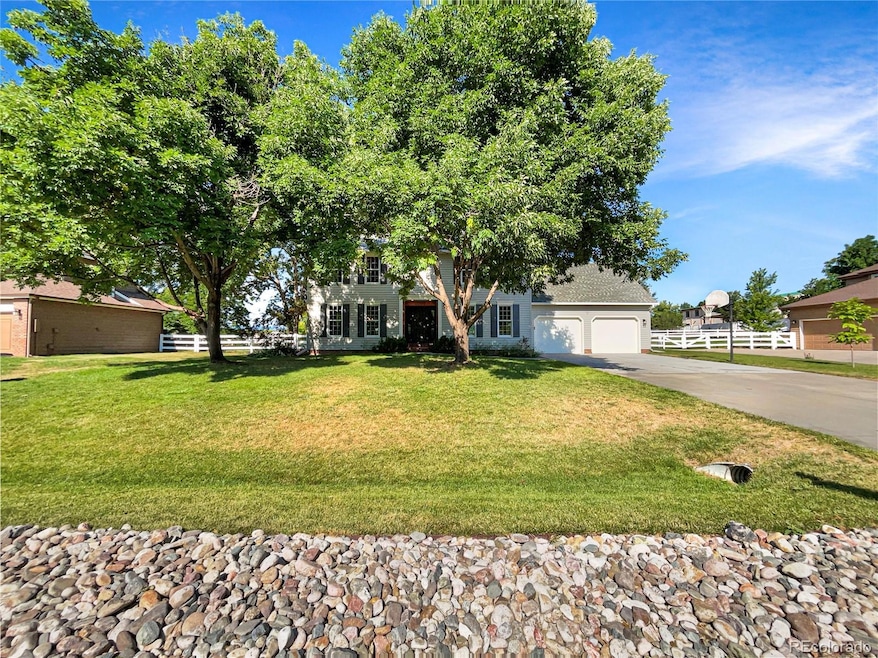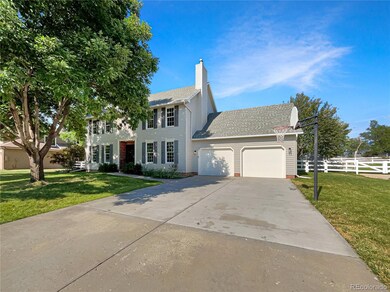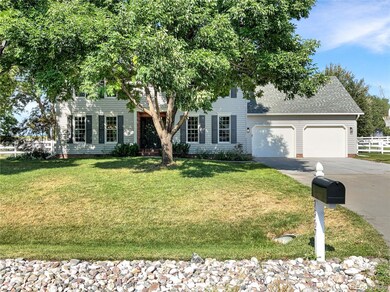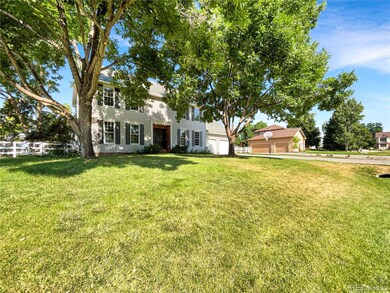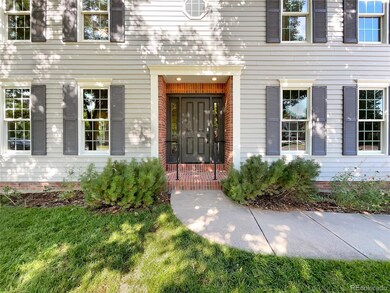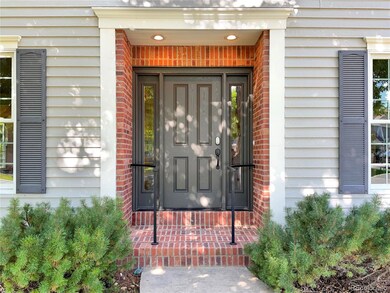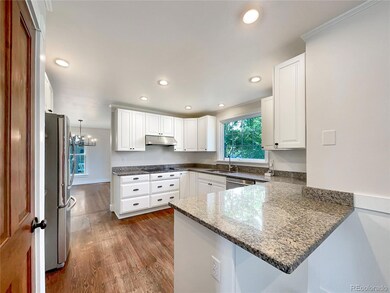
7907 Midland Ct Fort Collins, CO 80525
Highlights
- Wood Flooring
- 2 Car Attached Garage
- Forced Air Heating and Cooling System
- 1 Fireplace
- Living Room
- Wood Siding
About This Home
As of April 2025Seller may consider buyer concessions if made in an offer. Welcome to a home that radiates warmth and elegance. The living room welcomes you with a cozy fireplace and a fresh, neutral color paint scheme. The kitchen is outfitted with stainless steel appliances. In the primary bedroom, you'll find a haven with a walk-in closet and additional double closets for ample storage. The primary bathroom is designed for convenience with double sinks. Step outside to enjoy a patio for outdoor relaxation and the fenced-in backyard. A storage shed adds extra space for your needs. Recent updates include fresh interior paint and partial flooring replacement, ensuring the home is ready for your personal touch. This property offers a unique blend of comfort and sophistication.
Last Agent to Sell the Property
Opendoor Brokerage LLC Brokerage Email: lisa@opendoor.com License #100098173

Home Details
Home Type
- Single Family
Est. Annual Taxes
- $5,115
Year Built
- Built in 1993
Lot Details
- 0.34 Acre Lot
- Property is zoned FA
HOA Fees
- $38 Monthly HOA Fees
Parking
- 2 Car Attached Garage
Home Design
- Brick Exterior Construction
- Composition Roof
- Wood Siding
Interior Spaces
- 2-Story Property
- 1 Fireplace
- Living Room
- Dishwasher
Flooring
- Wood
- Carpet
Bedrooms and Bathrooms
- 5 Bedrooms
Finished Basement
- Bedroom in Basement
- 1 Bedroom in Basement
Schools
- Cottonwood Plains Elementary School
- Lucile Erwin Middle School
- Loveland High School
Utilities
- Forced Air Heating and Cooling System
- Heating System Uses Natural Gas
Community Details
- Manor Ridge Estates P.U.D. Phase 1 Homeowners Asso Association, Phone Number (970) 377-1626
- Manor Ridge Estates Pud Subdivision
Listing and Financial Details
- Exclusions: Alarm and Kwikset lock do not convey.
- Property held in a trust
- Assessor Parcel Number R1347586
Map
Home Values in the Area
Average Home Value in this Area
Property History
| Date | Event | Price | Change | Sq Ft Price |
|---|---|---|---|---|
| 04/01/2025 04/01/25 | Sold | $710,000 | -1.3% | $212 / Sq Ft |
| 02/22/2025 02/22/25 | Pending | -- | -- | -- |
| 02/20/2025 02/20/25 | Price Changed | $719,000 | -2.4% | $215 / Sq Ft |
| 02/06/2025 02/06/25 | Price Changed | $737,000 | -0.4% | $220 / Sq Ft |
| 01/21/2025 01/21/25 | For Sale | $740,000 | 0.0% | $221 / Sq Ft |
| 01/08/2025 01/08/25 | Pending | -- | -- | -- |
| 12/12/2024 12/12/24 | For Sale | $740,000 | +4.2% | $221 / Sq Ft |
| 12/03/2024 12/03/24 | Off Market | $710,000 | -- | -- |
| 11/14/2024 11/14/24 | Price Changed | $740,000 | -0.3% | $221 / Sq Ft |
| 09/05/2024 09/05/24 | Price Changed | $742,000 | -2.4% | $222 / Sq Ft |
| 08/07/2024 08/07/24 | For Sale | $760,000 | +90.0% | $227 / Sq Ft |
| 01/28/2019 01/28/19 | Off Market | $400,000 | -- | -- |
| 01/25/2016 01/25/16 | Sold | $400,000 | -5.9% | $114 / Sq Ft |
| 12/26/2015 12/26/15 | Pending | -- | -- | -- |
| 08/25/2015 08/25/15 | For Sale | $425,000 | -- | $122 / Sq Ft |
Tax History
| Year | Tax Paid | Tax Assessment Tax Assessment Total Assessment is a certain percentage of the fair market value that is determined by local assessors to be the total taxable value of land and additions on the property. | Land | Improvement |
|---|---|---|---|---|
| 2025 | $5,115 | $48,153 | $4,556 | $43,597 |
| 2024 | $5,115 | $48,153 | $4,556 | $43,597 |
| 2022 | $3,908 | $33,242 | $4,726 | $28,516 |
| 2021 | $4,012 | $34,198 | $4,862 | $29,336 |
| 2020 | $4,363 | $37,187 | $4,862 | $32,325 |
| 2019 | $4,310 | $37,187 | $4,862 | $32,325 |
| 2018 | $2,779 | $32,573 | $4,896 | $27,677 |
| 2017 | $2,407 | $32,573 | $4,896 | $27,677 |
| 2016 | $1,851 | $32,198 | $5,413 | $26,785 |
| 2015 | $1,717 | $30,620 | $5,410 | $25,210 |
| 2014 | $1,606 | $28,490 | $5,410 | $23,080 |
Mortgage History
| Date | Status | Loan Amount | Loan Type |
|---|---|---|---|
| Open | $639,000 | New Conventional | |
| Previous Owner | $25,000 | Future Advance Clause Open End Mortgage | |
| Previous Owner | $380,000 | New Conventional | |
| Previous Owner | $86,175 | New Conventional | |
| Previous Owner | $99,700 | Unknown | |
| Previous Owner | $100,000 | No Value Available | |
| Closed | $100,000 | No Value Available |
Deed History
| Date | Type | Sale Price | Title Company |
|---|---|---|---|
| Warranty Deed | $710,000 | None Listed On Document | |
| Warranty Deed | $678,000 | None Listed On Document | |
| Warranty Deed | $400,000 | The Group Guaranteed Title | |
| Warranty Deed | $272,500 | Land Title Guarantee Company | |
| Warranty Deed | $27,000 | -- |
Similar Homes in Fort Collins, CO
Source: REcolorado®
MLS Number: 8264789
APN: 96242-13-002
- 108 Southside Ct
- 305 Jewel Ct
- 208 Colland Dr
- 347 Turman Dr
- 508 Park Place
- 117 Victoria Dr
- 100 Victoria Dr
- 120 Triangle Dr
- 721 Stonington Ln
- 7202 Avondale Rd
- 620 Peyton Dr
- 621 Jansen Dr
- 505 Coyote Trail Dr
- 822 Crooked Creek Way
- 828 Crooked Creek Way
- 7021 Egyptian Dr
- 601 Stoney Brook Rd
- 600 W 67th St
- 408 Strasburg Dr Unit B8
- 7145 Brittany Dr
