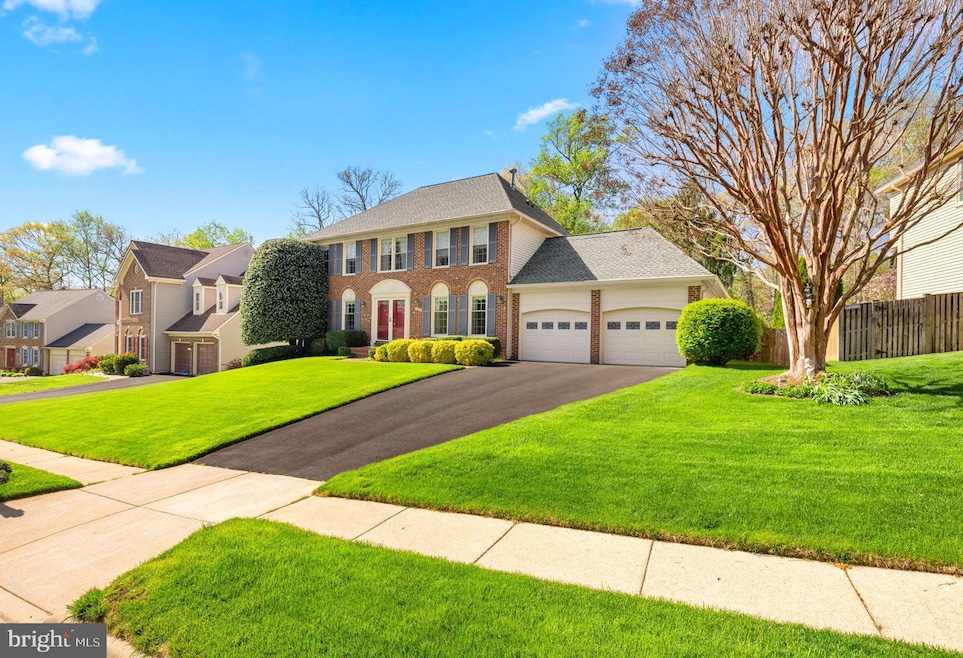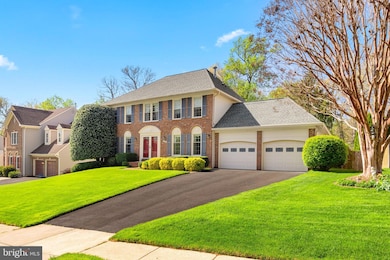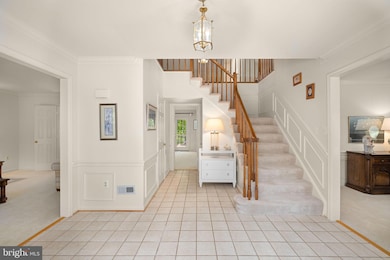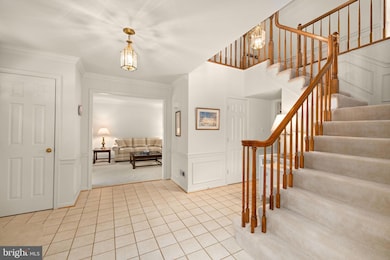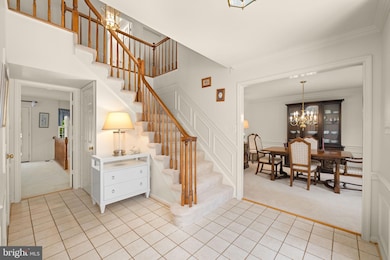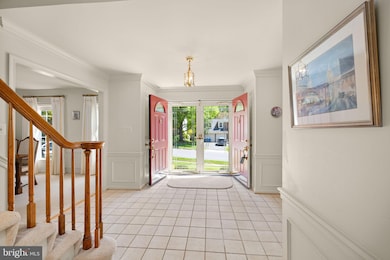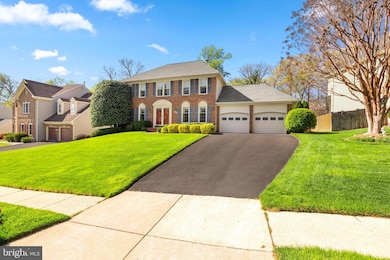
7908 Deerlee Dr Springfield, VA 22153
South Run NeighborhoodEstimated payment $6,782/month
Highlights
- Very Popular Property
- Colonial Architecture
- Wood Flooring
- Sangster Elementary School Rated A
- Deck
- 1 Fireplace
About This Home
Welcome to this elegant colonial home nestled on a spectacular oversized lot in the highly sought-after South Run Forest community. Backing to peaceful common area, this property offers privacy, space, and stunning outdoor living. The beautifully manicured lawn, maintained by a full sprinkler system, sets the tone as you step into a backyard oasis complete with a private fenced yard and an impressive two-level composite deck—perfect for entertaining or relaxing in style.Inside, the updated eat-in kitchen is a chef’s dream, featuring soft-close cabinetry, double ovens, recessed lighting, a spacious pantry, and a built-in desk area ideal for organizing your day. Whether you're hosting or meal prepping, this kitchen blends functionality with style.The unfinished walkout basement provides endless potential—create a custom home theater, gym, additional living space, or whatever suits your lifestyle.Additional noteworthy features include; new GAF Timberline Ultra HD roof shingles with zinc strips plus 2 new skylights 2016, new 6 inch gutters 2016, new ProVia Legacy 20-gauge steel front door and storm door 2016, quality Paradigm windows, new washer and dryer 2023, new ProLine commercial water heater 2023, new Trane furnace 2023 with built-in humidifier and dehumidifier plus UV lights. Located just a short walk from Lake Mercer, South Run Forest also offers scenic trails leading to South Run Recreation Center and Burke Lake Park. Enjoy easy access to outdoor activities, fitness facilities, and nature—all within your neighborhood.This is more than a home—it's a lifestyle of comfort, convenience, and possibility.
Home Details
Home Type
- Single Family
Est. Annual Taxes
- $10,923
Year Built
- Built in 1989
Lot Details
- 0.34 Acre Lot
- Sprinkler System
- Property is zoned 121
HOA Fees
- $12 Monthly HOA Fees
Parking
- 2 Car Attached Garage
- Front Facing Garage
Home Design
- Colonial Architecture
- Composition Roof
- Brick Front
Interior Spaces
- Property has 3 Levels
- Ceiling Fan
- 1 Fireplace
- Family Room
- Living Room
- Breakfast Room
- Dining Room
- Natural lighting in basement
Flooring
- Wood
- Carpet
- Ceramic Tile
Bedrooms and Bathrooms
- 4 Bedrooms
- En-Suite Primary Bedroom
Outdoor Features
- Deck
- Exterior Lighting
Schools
- Sangster Elementary School
- Lake Braddock Secondary Middle School
- Lake Braddock High School
Utilities
- Forced Air Heating and Cooling System
- Natural Gas Water Heater
Community Details
- Srfhoa HOA
- South Run Forest Subdivision, Sheffield Floorplan
Listing and Financial Details
- Tax Lot 228
- Assessor Parcel Number 0972 05 0228
Map
Home Values in the Area
Average Home Value in this Area
Tax History
| Year | Tax Paid | Tax Assessment Tax Assessment Total Assessment is a certain percentage of the fair market value that is determined by local assessors to be the total taxable value of land and additions on the property. | Land | Improvement |
|---|---|---|---|---|
| 2024 | $10,544 | $910,160 | $327,000 | $583,160 |
| 2023 | $10,023 | $888,150 | $327,000 | $561,150 |
| 2022 | $9,244 | $808,380 | $292,000 | $516,380 |
| 2021 | $7,992 | $681,010 | $247,000 | $434,010 |
| 2020 | $7,817 | $660,520 | $242,000 | $418,520 |
| 2019 | $8,069 | $681,760 | $242,000 | $439,760 |
| 2018 | $7,484 | $650,820 | $232,000 | $418,820 |
| 2017 | $7,556 | $650,820 | $232,000 | $418,820 |
| 2016 | $7,630 | $658,650 | $232,000 | $426,650 |
| 2015 | $7,132 | $639,070 | $232,000 | $407,070 |
| 2014 | $6,908 | $620,360 | $222,000 | $398,360 |
Property History
| Date | Event | Price | Change | Sq Ft Price |
|---|---|---|---|---|
| 04/24/2025 04/24/25 | For Sale | $1,049,950 | -- | $402 / Sq Ft |
Deed History
| Date | Type | Sale Price | Title Company |
|---|---|---|---|
| Deed | $335,600 | -- |
About the Listing Agent

Nowhere does Kathleen's motivation to rise to the occasion bring her greater satisfaction than in her career as one of Fairfax County's leading real estate professionals. For more than 30 years, she has been the local expert to whom the community turns for their family's most important investment: their home. Kathleen has earned a reputation as someone you and your family can count on for top quality service, integrity and dedication to your needs.
Kathleen's Other Listings
Source: Bright MLS
MLS Number: VAFX2232250
APN: 0972-05-0228
- 9049 Golden Sunset Ln
- 9029 Scott St
- 7617 Cervantes Ct
- 9248 Northedge Dr
- 9233 Northedge Dr
- 8062 Steeple Chase Ct
- 9124 Fishermans Ln
- 8737 Pohick Rd
- 8121 Steeple Chase Ct
- 9116 Triple Ridge Rd
- 7906 Hollington Place
- 9126 John Way
- 8217 Bayberry Ridge Rd
- 8005 Hedgewood Ct
- 9310 Hallston Ct
- 7711 Cumbertree Ct
- 9025 Chestnut Ridge Rd
- 8613 Groveland Dr
- 8701 Shadowlake Way
- 8663 Maple Glen Ct
