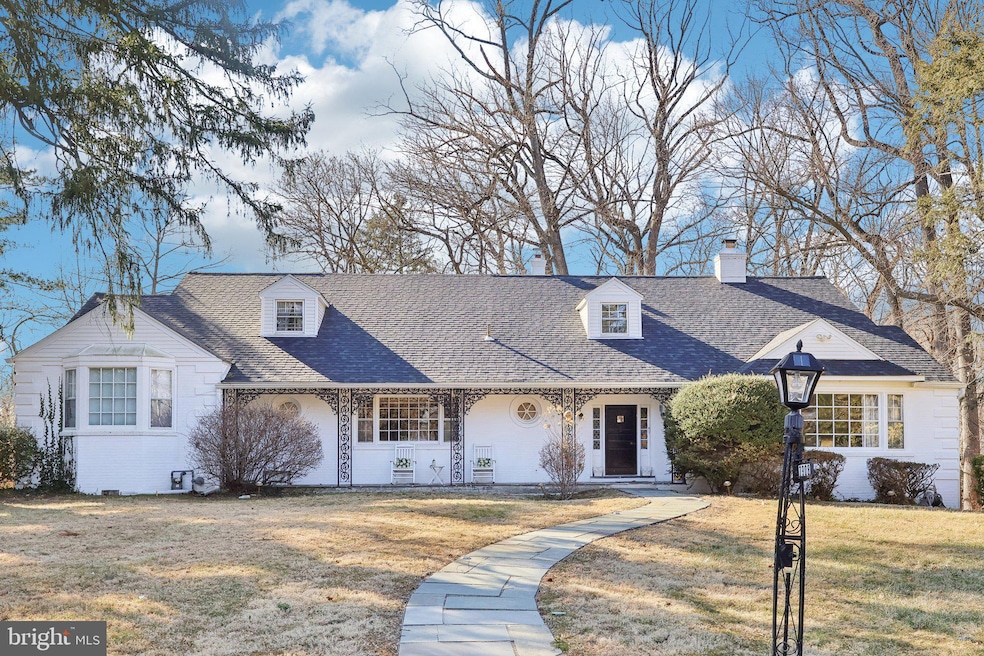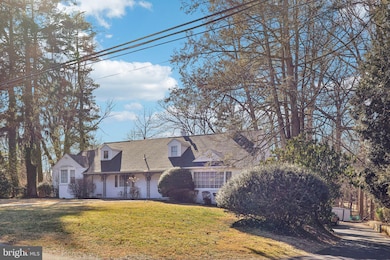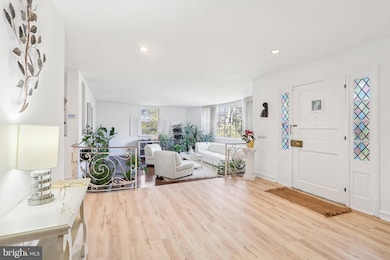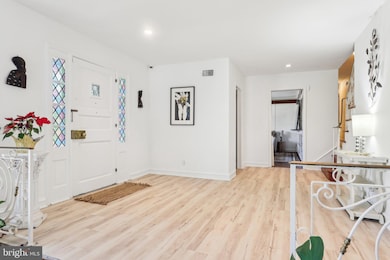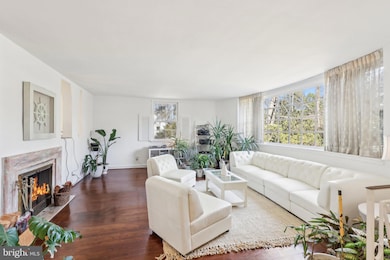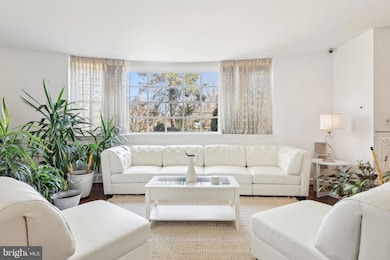
7908 Hidden Ln Elkins Park, PA 19027
Elkins Park NeighborhoodEstimated payment $5,138/month
Highlights
- View of Trees or Woods
- 0.63 Acre Lot
- Recreation Room
- Wyncote Elementary School Rated A-
- Cape Cod Architecture
- Wooded Lot
About This Home
Nestled on a spacious lot along one of the most peaceful and picturesque streets in Elkins Park, this stunning home offers a perfect blend of charm and modern convenience. The welcoming foyer features brand-new flooring, setting the stage for the rest of the home. The freshly painted interior enhances the bright and airy feel throughout. The sunlit living room features a striking marble wood-burning fireplace and gleaming hardwood floors, creating a warm and inviting atmosphere. The formal dining room, accented with elegant French doors, opens onto an expansive flagstone patio—ideal for outdoor gatherings. The well-appointed eat-in kitchen boasts brand-new stainless steel appliances, luxurious granite countertops, a dining area, and a breakfast bar for casual meals. The main level provides plenty of space to relax, including a cozy den or office with a custom built-in wall unit and a large picture window framing scenic views. The Primary Suite includes a private dressing area and a new ensuite bathroom, offering a serene retreat. Two additional bedrooms, with a convenient Jack-and-Jill style full bathroom, complete the main floor. Upstairs, you’ll find two additional generously-sized bedrooms and two additional ceramic tile bathrooms. Storage is abundant throughout the home, including a walk-in cedar closet on the upper floor as well as a large attic storage area. The finished basement is designed for versatility, serving as a recreation room or additional living space complete with a bar, a convenient half bath, and a dedicated laundry area with direct access to the two-car garage. The serene, tree-lined backyard is a private oasis, filled with lush greenery, perfect for enjoying nature or entertaining guests. Additional updates include new HVAC (2024) and roof replacement in 2019. This remarkable home seamlessly blends character, comfort, and functionality in a highly desirable location close to parks, public transit and all that this sought-after area has to offer.
Listing Agent
Dean Pailas
Redfin Corporation License #RS346645

Home Details
Home Type
- Single Family
Est. Annual Taxes
- $16,607
Year Built
- Built in 1958
Lot Details
- 0.63 Acre Lot
- Lot Dimensions are 200.00 x 0.00
- Stone Retaining Walls
- Wooded Lot
- Backs to Trees or Woods
Parking
- 2 Car Direct Access Garage
- 6 Driveway Spaces
- Side Facing Garage
Home Design
- Cape Cod Architecture
- Brick Exterior Construction
- Brick Foundation
- Shingle Roof
- Vinyl Siding
Interior Spaces
- Property has 2.5 Levels
- Wood Burning Fireplace
- Entrance Foyer
- Family Room
- Living Room
- Dining Room
- Recreation Room
- Views of Woods
- Attic
Kitchen
- Built-In Double Oven
- Built-In Range
- Built-In Microwave
- Dishwasher
- Stainless Steel Appliances
- Disposal
Bedrooms and Bathrooms
- En-Suite Primary Bedroom
Laundry
- Laundry Room
- Dryer
- Washer
Finished Basement
- Basement Fills Entire Space Under The House
- Laundry in Basement
Utilities
- Central Heating and Cooling System
- Natural Gas Water Heater
- On Site Septic
Additional Features
- Energy-Efficient Appliances
- Patio
Community Details
- No Home Owners Association
- Elkins Park Subdivision
Listing and Financial Details
- Tax Lot 022
- Assessor Parcel Number 31-00-14458-001
Map
Home Values in the Area
Average Home Value in this Area
Tax History
| Year | Tax Paid | Tax Assessment Tax Assessment Total Assessment is a certain percentage of the fair market value that is determined by local assessors to be the total taxable value of land and additions on the property. | Land | Improvement |
|---|---|---|---|---|
| 2024 | $16,129 | $241,510 | $61,770 | $179,740 |
| 2023 | $15,948 | $241,510 | $61,770 | $179,740 |
| 2022 | $15,674 | $241,510 | $61,770 | $179,740 |
| 2021 | $15,245 | $241,510 | $61,770 | $179,740 |
| 2020 | $14,806 | $241,510 | $61,770 | $179,740 |
| 2019 | $14,510 | $241,510 | $61,770 | $179,740 |
| 2018 | $3,354 | $241,510 | $61,770 | $179,740 |
| 2017 | $13,853 | $241,510 | $61,770 | $179,740 |
| 2016 | $13,759 | $241,510 | $61,770 | $179,740 |
| 2015 | $13,119 | $241,510 | $61,770 | $179,740 |
| 2014 | $13,119 | $241,510 | $61,770 | $179,740 |
Property History
| Date | Event | Price | Change | Sq Ft Price |
|---|---|---|---|---|
| 03/13/2025 03/13/25 | For Sale | $673,900 | -- | $134 / Sq Ft |
Deed History
| Date | Type | Sale Price | Title Company |
|---|---|---|---|
| Deed | $360,000 | None Available |
Mortgage History
| Date | Status | Loan Amount | Loan Type |
|---|---|---|---|
| Open | $13,349 | FHA | |
| Previous Owner | $353,479 | No Value Available |
Similar Home in Elkins Park, PA
Source: Bright MLS
MLS Number: PAMC2132258
APN: 31-00-14458-001
- 813 Elkins Ave
- 7919-7925 Washington Ln
- 19 Laburnum Ln
- 700 Elkins Ave Unit E3
- 7900 Old York Rd Unit 711B
- 7900 Old York Rd Unit 906-A
- 7900 Old York Rd Unit 712-A
- 7900 Old York Rd Unit 109A
- 7900 Old York Rd Unit 703A
- 7900 Old York Rd Unit 903A
- 7900 Old York Rd Unit 902A
- 609 Elkins Ave
- 706 Sural Ln
- 352 River Birch Cir
- 8131 Washington Ln
- 102 Maple Ave
- 434 Copper Beech Cir
- 1503 Juniper Ave
- 100 Breyer Dr Unit 3G
- 8302 Old York Rd Unit A-33
