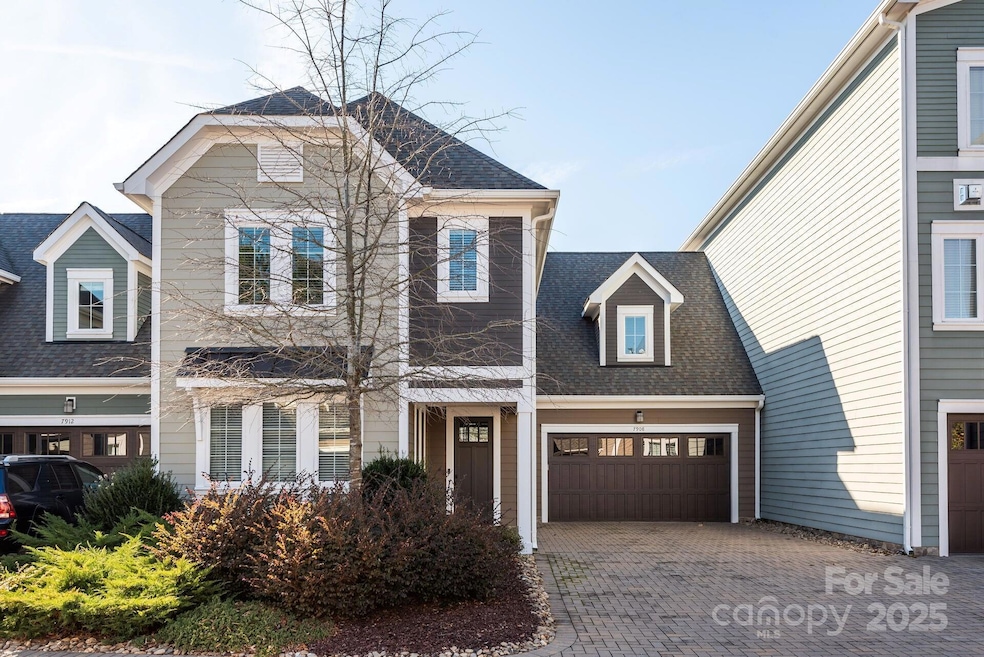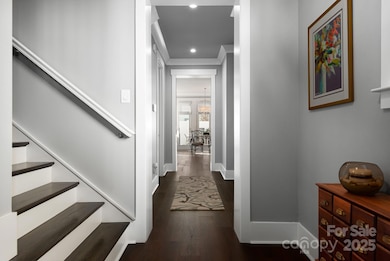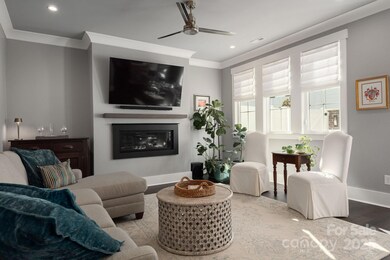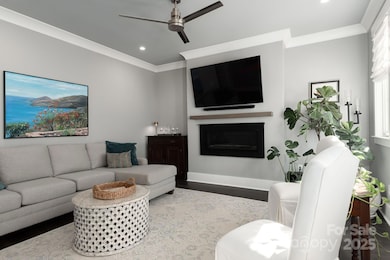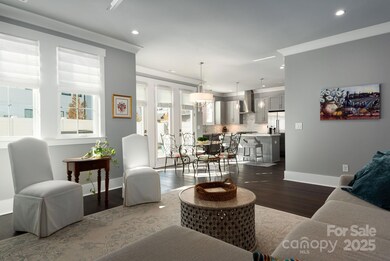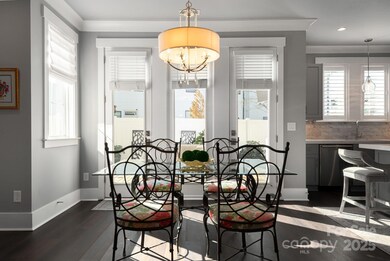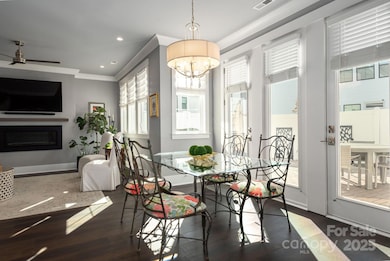
7908 Rea View Ct Charlotte, NC 28277
Wessex Square NeighborhoodEstimated payment $5,582/month
Highlights
- Open Floorplan
- Transitional Architecture
- Mud Room
- Olde Providence Elementary Rated A-
- Wood Flooring
- Enclosed patio or porch
About This Home
Welcome to a boutique, upscale townhome complex nestled in the vibrant heart of South Charlotte, near SouthPark. This exclusive 10-unit development offers an unparalleled blend of luxury and convenience with walkability to Colony Place, where you'll find restaurants, shops, and the local grocery. Dual Primary BRS: Choose your retreat on the main level or upstairs, both boasts spa-like luxury BAs and custom walk-in closets. Open Concept Living: The GR is centered around a modern gas fireplace, expansive windows flood the space with light. It flows into the dining and kitchen areas, featuring a center island and modern amenities with built-in pantry, drop zone. Outdoor Oasis: Private patio, surrounded by a privacy fence and adorned with lovely hardscaping. Versatile 2nd Level: Additional 2 BRs, one of which is perfect for an office/exercise/bedroom/bonus, tailored to your lifestyle. Laundry: Spacious rm equipped with a built-in sink/cabinet/hanging. Perfect lock and leave lifestyle unit.
Listing Agent
Allen Tate SouthPark Brokerage Email: jan.kachellek@allentate.com License #194617

Co-Listing Agent
Allen Tate SouthPark Brokerage Email: jan.kachellek@allentate.com License #287260
Townhouse Details
Home Type
- Townhome
Est. Annual Taxes
- $4,793
Year Built
- Built in 2018
Lot Details
- Privacy Fence
- Back Yard Fenced
HOA Fees
- $300 Monthly HOA Fees
Parking
- 2 Car Attached Garage
Home Design
- Transitional Architecture
- Slab Foundation
Interior Spaces
- 2-Story Property
- Open Floorplan
- Mud Room
- Entrance Foyer
- Great Room with Fireplace
- Electric Dryer Hookup
Kitchen
- Electric Oven
- Gas Cooktop
- Microwave
- Dishwasher
- Kitchen Island
- Disposal
Flooring
- Wood
- Tile
Bedrooms and Bathrooms
- Walk-In Closet
- Garden Bath
Outdoor Features
- Enclosed patio or porch
Schools
- Olde Providence Elementary School
- Carmel Middle School
- South Mecklenburg High School
Utilities
- Central Air
- Vented Exhaust Fan
- Heat Pump System
- Tankless Water Heater
Community Details
- Rea Court Homeowners Association, Phone Number (646) 707-1502
- Rea Court Condos
- Rea Court Subdivision
- Mandatory home owners association
Listing and Financial Details
- Assessor Parcel Number 211-593-26
Map
Home Values in the Area
Average Home Value in this Area
Tax History
| Year | Tax Paid | Tax Assessment Tax Assessment Total Assessment is a certain percentage of the fair market value that is determined by local assessors to be the total taxable value of land and additions on the property. | Land | Improvement |
|---|---|---|---|---|
| 2023 | $4,793 | $634,500 | $190,000 | $444,500 |
| 2022 | $5,183 | $524,100 | $195,000 | $329,100 |
| 2021 | $5,172 | $524,100 | $195,000 | $329,100 |
| 2020 | $5,165 | $524,100 | $195,000 | $329,100 |
| 2019 | $5,149 | $524,100 | $195,000 | $329,100 |
| 2018 | $820 | $62,500 | $62,500 | $0 |
| 2017 | $809 | $62,500 | $62,500 | $0 |
| 2016 | $809 | $0 | $0 | $0 |
Property History
| Date | Event | Price | Change | Sq Ft Price |
|---|---|---|---|---|
| 04/15/2025 04/15/25 | Price Changed | $875,000 | -2.8% | $299 / Sq Ft |
| 03/16/2025 03/16/25 | Price Changed | $900,000 | -3.2% | $308 / Sq Ft |
| 02/16/2025 02/16/25 | Price Changed | $929,900 | -2.1% | $318 / Sq Ft |
| 01/17/2025 01/17/25 | For Sale | $949,900 | -- | $325 / Sq Ft |
Deed History
| Date | Type | Sale Price | Title Company |
|---|---|---|---|
| Warranty Deed | $565,000 | None Available | |
| Warranty Deed | $675,000 | None Available |
Mortgage History
| Date | Status | Loan Amount | Loan Type |
|---|---|---|---|
| Open | $480,000 | New Conventional | |
| Closed | $480,000 | New Conventional | |
| Previous Owner | $2,670,000 | Commercial | |
| Previous Owner | $3,000,000 | Stand Alone First | |
| Previous Owner | $3,000,000 | Construction | |
| Previous Owner | $500,000 | Unknown |
Similar Homes in Charlotte, NC
Source: Canopy MLS (Canopy Realtor® Association)
MLS Number: 4213788
APN: 211-593-26
- 7012 Chadwyck Farms Dr
- 7117 Chadwyck Farms Dr
- 6231 Wakehurst Rd Unit 401
- 6133 Wakehurst Rd Unit 203
- 4340 Sequoia Red Ln
- 7308 Amberwood Ct
- 7200 Graybeard Ct
- 6718 Summerlin Place
- 3921 Bon Rea Dr
- 3921 Sky Dr
- 4004 Bon Rea Dr
- 3903 Bon Rea Dr
- 4611 Cringle Ct
- 3837 Bon Rea Dr
- 5206 Morrowick Rd
- 4127 Bon Rea Dr
- 4808 Truscott Rd
- 4225 Jasmin May Dr
- 7529 Sheffingdell Dr
- 7324 Swans Run Rd
