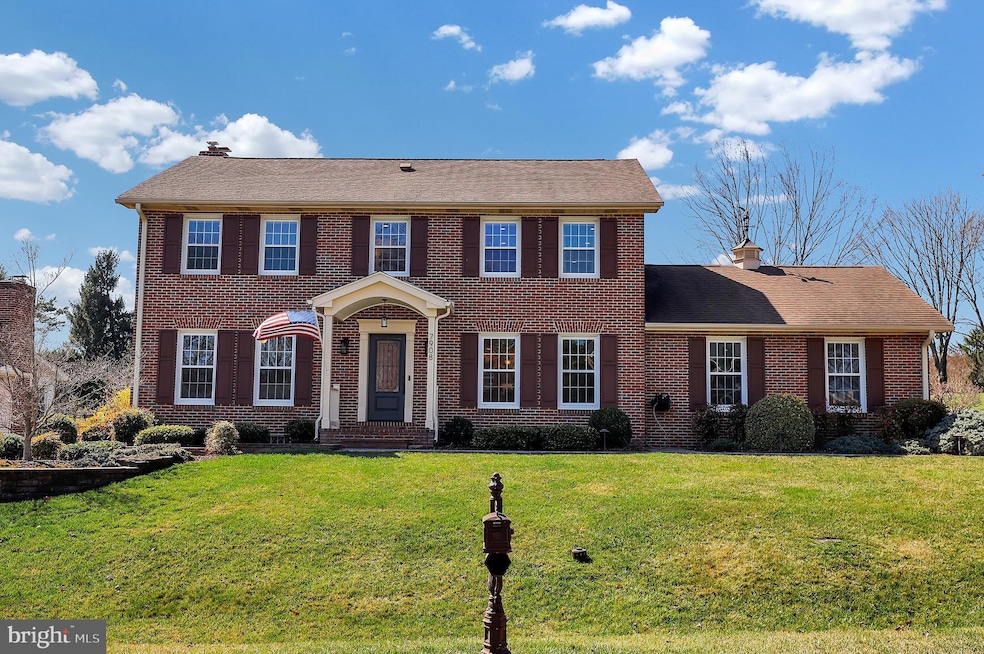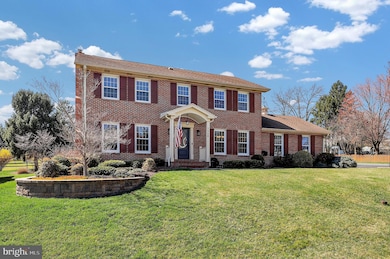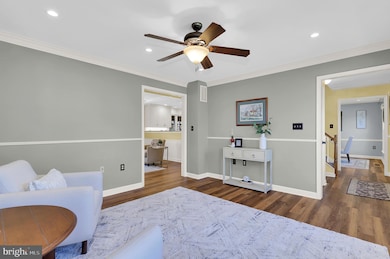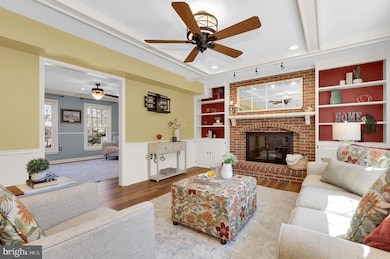
7908 River Run Ct Frederick, MD 21701
Wormans Mill NeighborhoodHighlights
- Eat-In Gourmet Kitchen
- Open Floorplan
- Wood Flooring
- Walkersville High School Rated A-
- Colonial Architecture
- 1 Fireplace
About This Home
As of April 2025PLEASE SUBMIT ALL OFFERS BY SAT 3/29 at 8 PM--Welcome to this beautifully maintained ALL BRICK Ausherman built home situated on a quarter acre corner lot, with extensive paver walkways, retaining walls and landscape lighting. Once inside you are greeted with open concept living featuring a renovated custom kitchen with JennAir SS appliances, solid custom wood cabinets and typhoon bordeaux granite with subway tile backsplash. The kitchen opens to the family room with built-in bookcases and a gas fireplace. Sliding Pella doors lead to a 12 x 20 screened porch that feels like an extension of the home where you will enjoy relaxing and listening to the nearby aqua bubbling rock. From there take a few steps to your Marquis hot tub and natural gas fire pit. The stairs to the upper level are hardwood as is the upper hallway. There are 4 nice sized bedrooms and 2 fully renovated baths, both with tile and custom cabinetry. This home features dual zone gas heating and air to supply comfort on both levels year round. The basement is partially finished with a family room area and another room that could easily be an office or 5th bedroom. The unfinished portion of the basement has plenty of storage and a walk-up to access the basement from the exterior. The side load 2 car garage has a plethora of built-in cabinets, an epoxy floor and a driveway with additional parking for 3 more cars. All of this is located close to downtown Frederick yet NO CITY TAXES! Walkersville school system is another plus. Hurry to see this one of a kind home!
Last Agent to Sell the Property
Angela Kinna
Redfin Corp License #671435

Home Details
Home Type
- Single Family
Est. Annual Taxes
- $5,364
Year Built
- Built in 1985
Lot Details
- 0.27 Acre Lot
- Property is in excellent condition
HOA Fees
- $69 Monthly HOA Fees
Parking
- 2 Car Attached Garage
- 3 Driveway Spaces
- Side Facing Garage
- Brick Driveway
Home Design
- Colonial Architecture
- Brick Exterior Construction
- Architectural Shingle Roof
Interior Spaces
- Property has 3 Levels
- Open Floorplan
- Recessed Lighting
- 1 Fireplace
- Family Room Off Kitchen
- Formal Dining Room
- Wood Flooring
- Basement
- Connecting Stairway
Kitchen
- Eat-In Gourmet Kitchen
- Stove
- Microwave
- Dishwasher
- Kitchen Island
- Upgraded Countertops
- Disposal
Bedrooms and Bathrooms
- 4 Bedrooms
- En-Suite Bathroom
Laundry
- Laundry on lower level
- Dryer
- Washer
Outdoor Features
- Patio
Schools
- Walkersville Elementary And Middle School
- Walkersville High School
Utilities
- Forced Air Heating and Cooling System
- Vented Exhaust Fan
- Natural Gas Water Heater
Listing and Financial Details
- Tax Lot 4
- Assessor Parcel Number 1128551754
Community Details
Overview
- Association fees include trash, pool(s), snow removal, common area maintenance
- Westside HOA
- Waterside Subdivision
- Property Manager
Amenities
- Common Area
- Meeting Room
- Party Room
Recreation
- Baseball Field
- Community Playground
- Community Pool
- Jogging Path
Map
Home Values in the Area
Average Home Value in this Area
Property History
| Date | Event | Price | Change | Sq Ft Price |
|---|---|---|---|---|
| 04/21/2025 04/21/25 | Sold | $650,000 | +8.3% | $256 / Sq Ft |
| 03/28/2025 03/28/25 | Pending | -- | -- | -- |
| 03/27/2025 03/27/25 | For Sale | $600,000 | -- | $236 / Sq Ft |
Tax History
| Year | Tax Paid | Tax Assessment Tax Assessment Total Assessment is a certain percentage of the fair market value that is determined by local assessors to be the total taxable value of land and additions on the property. | Land | Improvement |
|---|---|---|---|---|
| 2024 | $5,301 | $438,967 | $0 | $0 |
| 2023 | $4,889 | $414,333 | $0 | $0 |
| 2022 | $4,614 | $389,700 | $97,600 | $292,100 |
| 2021 | $4,427 | $378,967 | $0 | $0 |
| 2020 | $4,404 | $368,233 | $0 | $0 |
| 2019 | $4,240 | $357,500 | $88,600 | $268,900 |
| 2018 | $4,180 | $356,667 | $0 | $0 |
| 2017 | $4,211 | $357,500 | $0 | $0 |
| 2016 | $3,852 | $355,000 | $0 | $0 |
| 2015 | $3,852 | $352,500 | $0 | $0 |
| 2014 | $3,852 | $350,000 | $0 | $0 |
Mortgage History
| Date | Status | Loan Amount | Loan Type |
|---|---|---|---|
| Open | $300,000 | New Conventional | |
| Closed | $113,000 | New Conventional | |
| Closed | $75,000 | Credit Line Revolving |
Deed History
| Date | Type | Sale Price | Title Company |
|---|---|---|---|
| Deed | $189,000 | -- | |
| Deed | $136,300 | -- |
Similar Homes in Frederick, MD
Source: Bright MLS
MLS Number: MDFR2059748
APN: 28-551754
- 7925 Longmeadow Dr
- 8200 Red Wing Ct
- 8107 Broadview Dr
- 8247 Waterside Ct
- 1524 Trafalgar Ln
- 8207 Blue Heron Dr Unit 3B
- 8020 Hollow Reed Ct
- 7906 Longmeadow Dr
- 1442 Trafalgar Ln
- 1729 Emory St
- 2479 Five Shillings Rd
- 1806A Monocacy View Cir
- 1791B Wheyfield Dr
- 1874B Monocacy View Cir
- 1705 Derrs Square E
- 837 Dunbrooke Ct
- 2500 Waterside Dr Unit 306
- 2639 Bear Den Rd
- 1706 Algonquin Rd
- 2621 Bear Den Rd






