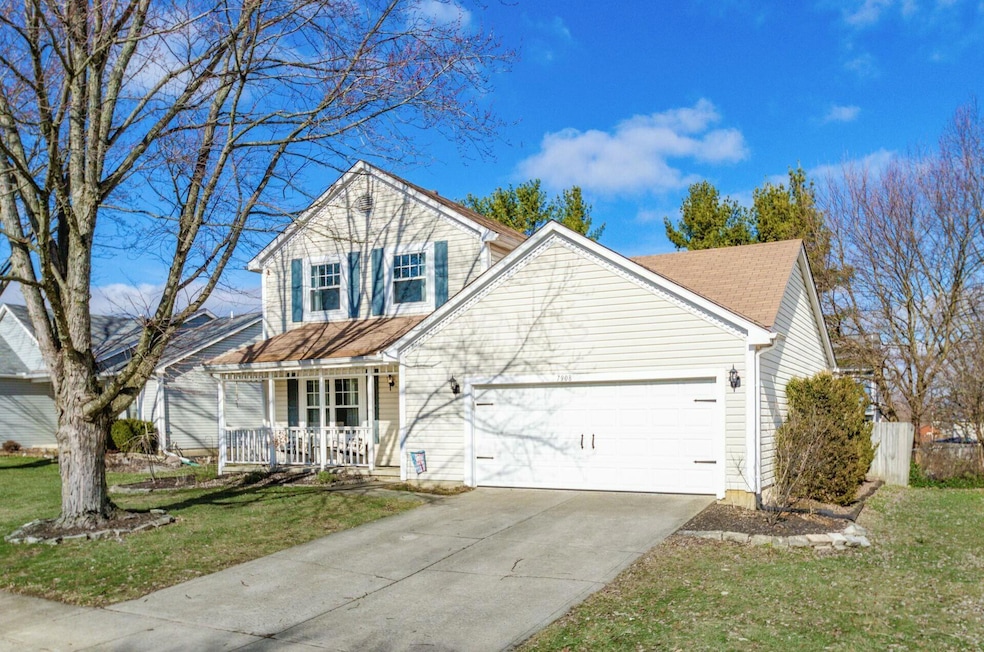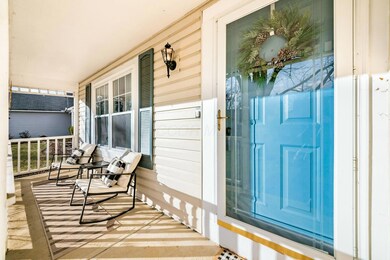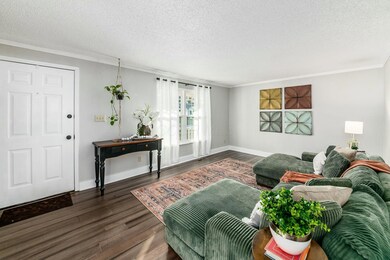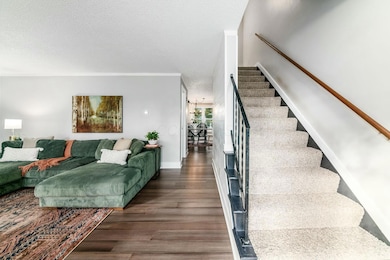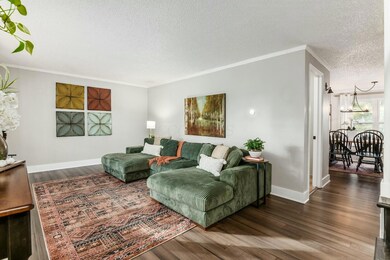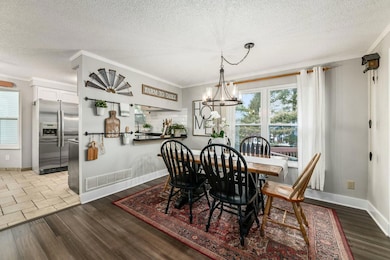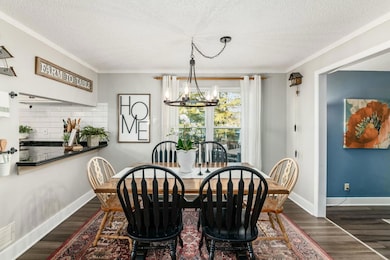
7908 Schoolside Dr Westerville, OH 43081
Worthington Park NeighborhoodHighlights
- 2 Car Attached Garage
- Park
- Forced Air Heating and Cooling System
- Thomas Worthington High School Rated A-
- Ceramic Tile Flooring
- Bike Trail
About This Home
As of March 2025PICTURE PERFECT & MOVE-IN READY! Fabulous 2 story home in the highly desirable SCHOOLSIDE VILLAGE neighborhood (WORTHINGTON SCHOOLS/COLUMBUS TAXES) boasting 3 BR, 1.5 BA & 2200+ SQ FT of living space with UPDATES throughout including NEW WINDOWS, flooring, AC & more! This adorable home features a nicely appointed EAT-IN KITCHEN (granite, subway tile backsplash, SS appliances), DINING RM, spacious FAMILY RM, formal LIVING RM & guest POWDER RM. Upstairs discover a vaulted PRIMARY BEDRM, 2 add'l BDRMS & UPDATED FULL BA! The FINISHED LL includes a REC RM & separate UTILITY RM! Enjoy spending time outdoors on the beautiful 2-TIERED DECK overlooking the spacious FENCED-IN backyard. This home is close to shopping, restaurants, walking trails, and parks. Make this house your NEW HOME SWEET HOME!
Home Details
Home Type
- Single Family
Est. Annual Taxes
- $7,212
Year Built
- Built in 1988
Lot Details
- 6,970 Sq Ft Lot
Parking
- 2 Car Attached Garage
Home Design
- Block Foundation
- Vinyl Siding
Interior Spaces
- 2,272 Sq Ft Home
- Insulated Windows
- Family Room
- Basement
- Recreation or Family Area in Basement
Kitchen
- Gas Range
- Dishwasher
Flooring
- Carpet
- Ceramic Tile
- Vinyl
Bedrooms and Bathrooms
- 3 Bedrooms
Laundry
- Laundry on lower level
- Electric Dryer Hookup
Utilities
- Forced Air Heating and Cooling System
- Heating System Uses Gas
- Gas Water Heater
Community Details
- Park
- Bike Trail
Listing and Financial Details
- Assessor Parcel Number 610-207261
Map
Home Values in the Area
Average Home Value in this Area
Property History
| Date | Event | Price | Change | Sq Ft Price |
|---|---|---|---|---|
| 03/31/2025 03/31/25 | Off Market | $246,000 | -- | -- |
| 03/07/2025 03/07/25 | Sold | $395,000 | +5.3% | $174 / Sq Ft |
| 02/07/2025 02/07/25 | For Sale | $375,000 | +52.4% | $165 / Sq Ft |
| 08/26/2019 08/26/19 | Sold | $246,000 | +4.7% | $108 / Sq Ft |
| 06/30/2019 06/30/19 | Pending | -- | -- | -- |
| 06/26/2019 06/26/19 | For Sale | $235,000 | -- | $103 / Sq Ft |
Tax History
| Year | Tax Paid | Tax Assessment Tax Assessment Total Assessment is a certain percentage of the fair market value that is determined by local assessors to be the total taxable value of land and additions on the property. | Land | Improvement |
|---|---|---|---|---|
| 2024 | $7,212 | $117,460 | $28,000 | $89,460 |
| 2023 | $6,896 | $117,460 | $28,000 | $89,460 |
| 2022 | $5,982 | $80,850 | $18,900 | $61,950 |
| 2021 | $5,692 | $80,850 | $18,900 | $61,950 |
| 2020 | $5,316 | $80,850 | $18,900 | $61,950 |
| 2019 | $4,912 | $67,410 | $15,750 | $51,660 |
| 2018 | $4,551 | $67,410 | $15,750 | $51,660 |
| 2017 | $4,402 | $67,410 | $15,750 | $51,660 |
| 2016 | $4,344 | $61,180 | $14,770 | $46,410 |
| 2015 | $4,344 | $61,180 | $14,770 | $46,410 |
| 2014 | $4,343 | $61,180 | $14,770 | $46,410 |
| 2013 | $2,161 | $61,180 | $14,770 | $46,410 |
Mortgage History
| Date | Status | Loan Amount | Loan Type |
|---|---|---|---|
| Open | $316,000 | New Conventional | |
| Previous Owner | $233,700 | New Conventional | |
| Previous Owner | $134,000 | New Conventional | |
| Previous Owner | $139,400 | New Conventional | |
| Previous Owner | $115,445 | FHA | |
| Previous Owner | $80,500 | Stand Alone Second | |
| Previous Owner | $39,000 | Credit Line Revolving | |
| Previous Owner | $156,000 | New Conventional | |
| Previous Owner | $25,000 | Credit Line Revolving | |
| Previous Owner | $172,000 | Unknown | |
| Previous Owner | $167,450 | Unknown | |
| Previous Owner | $160,000 | Unknown | |
| Previous Owner | $149,100 | Unknown | |
| Previous Owner | $139,650 | Unknown |
Deed History
| Date | Type | Sale Price | Title Company |
|---|---|---|---|
| Warranty Deed | $395,000 | Crown Search Box | |
| Survivorship Deed | $246,000 | Crown Search Services Box | |
| Interfamily Deed Transfer | -- | None Available | |
| Warranty Deed | $164,000 | Talon | |
| Corporate Deed | $117,000 | Fidelity N | |
| Sheriffs Deed | $115,000 | Allodial | |
| Warranty Deed | $147,000 | Chicago Title | |
| Deed | $85,000 | -- |
Similar Homes in Westerville, OH
Source: Columbus and Central Ohio Regional MLS
MLS Number: 225003121
APN: 610-207261
- 8030 Lazelle Woods Dr
- 7857 Cobdon Ave
- 1174 Freshman Dr
- 1255 Worthington Creek Dr Unit 1
- 1612 Six Point Ct
- 8148 Newark Ave Unit 14B
- 707 Lazelle Rd
- 1143 Green Knoll Dr Unit 1143
- 1600 Fawn Ct
- 8275 Carano Way Unit 16
- 961 Philadelphia Dr Unit 2-D
- 1311 Clement Dr
- 877 Pelham Ct
- 1110 Hepplewhite St
- 7373 Pingue Dr
- 8290 Talia Ct
- 7771 Barkwood Dr
- 7649 Reedy Dr
- 739 Mountainview Dr
- 7470 Cayman Ln Unit 7470
