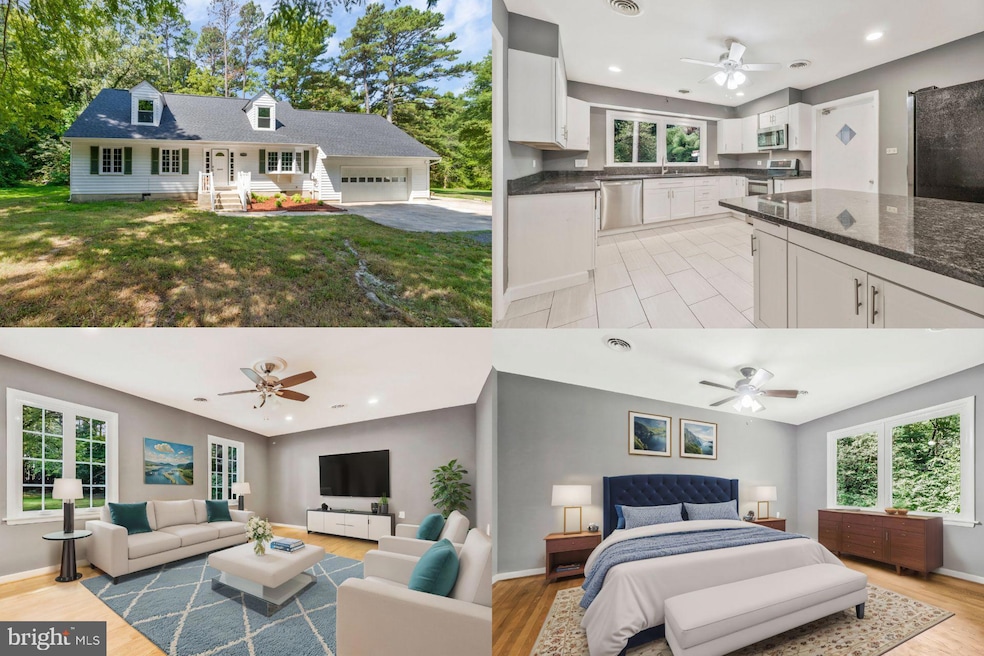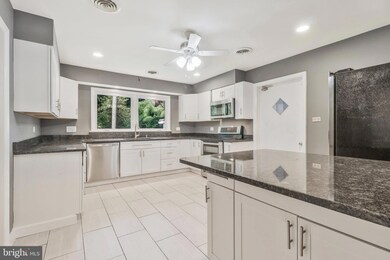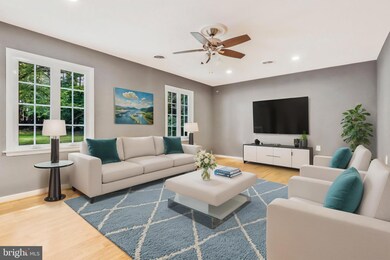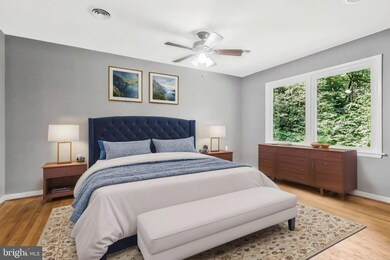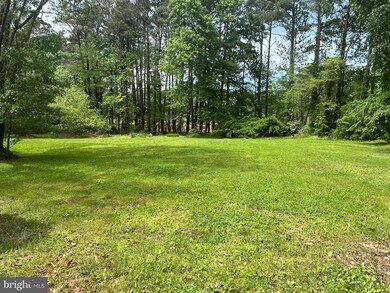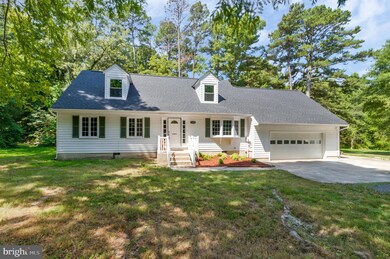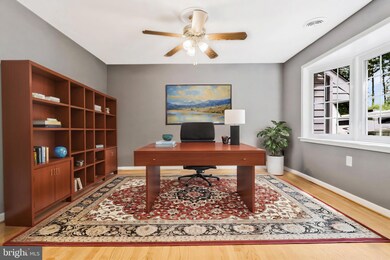
7908 Springfield Rd Glenn Dale, MD 20769
Highlights
- Second Garage
- 4.99 Acre Lot
- Private Lot
- View of Trees or Woods
- Cape Cod Architecture
- Wooded Lot
About This Home
As of September 2024Now is your opportunity to own this unique, one in a million property located just 10 miles outside of Washington, DC nestled on an unprecedented 5 acres of private, serene, lush land! This newly renovated home is a gem both inside and out. Driving down the idyllic, tree lined driveway you arrive at a charming Cape Cod with stunning curb appeal sitting brightly among mature trees. As you step in the front door you are greeted by a bright entryway with gleaming hardwood floors and large windows that envelop the living spaces with natural light. The main level has so much to offer. To start, the kitchen has just been updated with stainless steel appliances, granite countertops, an added peninsula for extra counter and cabinet space, new tile flooring, and a convenient pantry. Another wonderful feature of this main level is the large bedroom and beautifully updated bathroom with dual sinks and a frameless glass shower, perfect for those not wanting to traverse a flight of stairs, making main level living seamless! Additionally, you have a main level laundry and mudroom space with an extra storage closet and direct access to the rear yard and covered porch. The upper level is incredibly spacious with four large bedrooms, all with hardwood floors, and an additional two full bathrooms! There is a surprise waiting for you inside one of these bedrooms...Open the door to find a huge attic that is perfect for storage as is or with great potential for additional finished space should you wish to expand! This property features an oversized, 700 square foot attached garage with plenty of room for 2 cars, perfect for automotive enthusiasts or those needing extra space for storage. Additionally, this home offers a versatile detached barn/garage/workshop complete with electricity, a covered porch area, and a spacious loft, ideal for hobbies, additional storage, or a private workspace, and with potential to be converted to an ADU. Move into this home with complete peace of mind knowing that, in addition to all other updates, major systems have been replaced! The roof for both the house and the detached workshop were just replaced this year, there are replacement windows, fresh paint throughout, and a just landscaped front and back yard. With shopping and dining options conveniently close, this home blends rural charm with suburban convenience, making it a desirable location for those seeking space and tranquility near the capital, providing a peaceful retreat with easy access to the city's amenities. Enjoy this gorgeous property at night, looking at the tall evergreen trees watching the lightning bugs light up like twinkling stars. Make this home yours today!
** Accepting Back up Offers **
Last Agent to Sell the Property
Keller Williams Chantilly Ventures, LLC License #0225174916

Home Details
Home Type
- Single Family
Est. Annual Taxes
- $3,924
Year Built
- Built in 1969 | Remodeled in 2024
Lot Details
- 4.99 Acre Lot
- Landscaped
- No Through Street
- Private Lot
- Secluded Lot
- Wooded Lot
- Backs to Trees or Woods
- Property is zoned RE
Parking
- 3 Garage Spaces | 2 Attached and 1 Detached
- Second Garage
- Front Facing Garage
Home Design
- Cape Cod Architecture
- Frame Construction
Interior Spaces
- Property has 2 Levels
- Ceiling Fan
- Views of Woods
- Crawl Space
- Laundry on main level
Bedrooms and Bathrooms
Outdoor Features
- Storage Shed
- Outbuilding
Schools
- Catherine T. Reed Elementary School
- Thomas Johnson Middle School
- Duval High School
Utilities
- Forced Air Heating and Cooling System
- Electric Water Heater
- Septic Tank
Community Details
- No Home Owners Association
Listing and Financial Details
- Tax Lot 1
- Assessor Parcel Number 17141660091
Map
Home Values in the Area
Average Home Value in this Area
Property History
| Date | Event | Price | Change | Sq Ft Price |
|---|---|---|---|---|
| 09/03/2024 09/03/24 | Sold | $775,000 | -6.1% | $401 / Sq Ft |
| 07/17/2024 07/17/24 | For Sale | $825,000 | +106.3% | $426 / Sq Ft |
| 09/30/2015 09/30/15 | Sold | $399,900 | 0.0% | $207 / Sq Ft |
| 08/22/2015 08/22/15 | Pending | -- | -- | -- |
| 08/11/2015 08/11/15 | For Sale | $399,900 | 0.0% | $207 / Sq Ft |
| 10/05/2013 10/05/13 | Rented | $2,100 | 0.0% | -- |
| 10/02/2013 10/02/13 | Under Contract | -- | -- | -- |
| 09/06/2013 09/06/13 | For Rent | $2,100 | -- | -- |
Tax History
| Year | Tax Paid | Tax Assessment Tax Assessment Total Assessment is a certain percentage of the fair market value that is determined by local assessors to be the total taxable value of land and additions on the property. | Land | Improvement |
|---|---|---|---|---|
| 2024 | $5,924 | $370,433 | $0 | $0 |
| 2023 | $3,924 | $352,867 | $0 | $0 |
| 2022 | $5,401 | $335,300 | $134,900 | $200,400 |
| 2021 | $5,275 | $326,833 | $0 | $0 |
| 2020 | $5,150 | $318,367 | $0 | $0 |
| 2019 | $8,500 | $309,900 | $134,900 | $175,000 |
| 2018 | $4,775 | $293,133 | $0 | $0 |
| 2017 | $4,526 | $276,367 | $0 | $0 |
| 2016 | -- | $259,600 | $0 | $0 |
| 2015 | $3,514 | $253,567 | $0 | $0 |
| 2014 | $3,514 | $247,533 | $0 | $0 |
Mortgage History
| Date | Status | Loan Amount | Loan Type |
|---|---|---|---|
| Previous Owner | $475,000 | New Conventional | |
| Previous Owner | $295,000 | New Conventional | |
| Previous Owner | $319,920 | New Conventional |
Deed History
| Date | Type | Sale Price | Title Company |
|---|---|---|---|
| Deed | $775,000 | Jdm Title | |
| Deed | $399,900 | Commonwealth Land Title Insu |
Similar Homes in the area
Source: Bright MLS
MLS Number: MDPG2118248
APN: 14-1660091
- 11660 Lanham Severn Rd
- 11710 Moriarty Way
- 11911 Frost Dr
- 11531 Prospect Hill
- 11708 Wynnifred Place
- 12028 Quartette Ln
- 12207 Quadrille Ln
- 11705 Wynnifred Place
- 12321 Quarterback Ct
- 12332 Quarterback Ct
- 12221 Quadrille Ln
- 12203 Lanham Severn Rd Unit R
- 12203 Lanham Severn Rd
- 7035 Corner Creek Way
- 7035 Corner Creek Way
- 12013 Prospect View Ave
- 7035 Corner Creek Way
- 7037 Corner Creek Way
- 11918 Prospect View Ave
- 12316 Quilt Patch Ln
