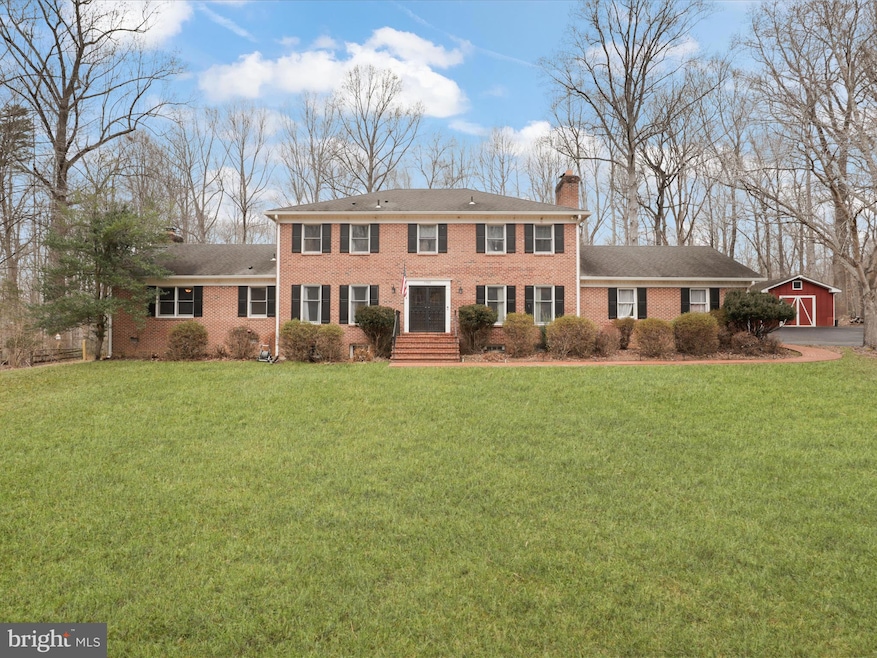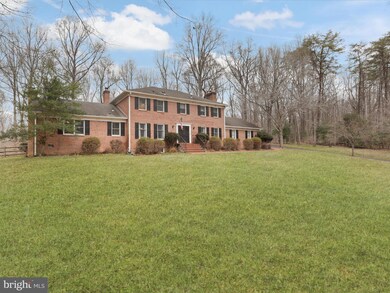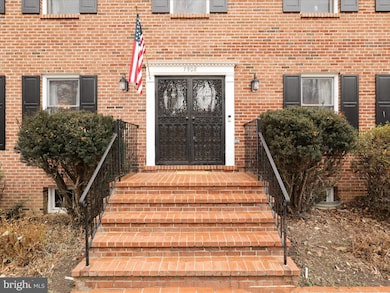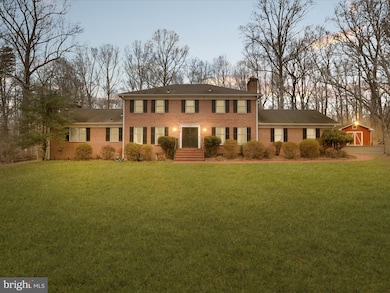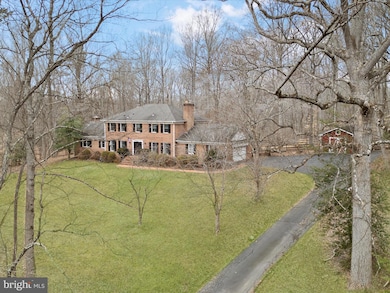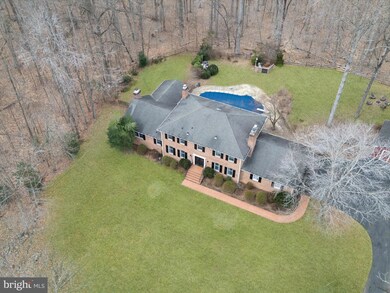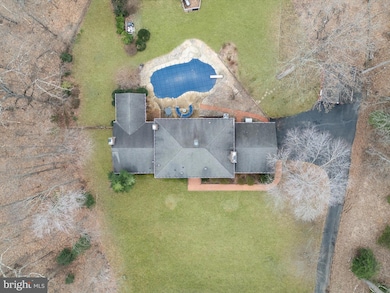
7908 Turtle Valley Dr Clifton, VA 20124
Clifton NeighborhoodHighlights
- Private Pool
- View of Trees or Woods
- Colonial Architecture
- Fairview Elementary School Rated A-
- Open Floorplan
- Private Lot
About This Home
As of April 2025Check out this Gorgeous all Brick Colonial in sought after Turtle Valley Estates located on 5 beautiful acres near Bull Run! You'll love the spacious Chef's Dream Kitchen with island and breakfast area. The sunny and bright living room and family room both boasts fireplaces. Plus you get a 'Kachelofen' which is a German Tile Fireplace in the family room that works amazingly to heat the home!! Hardwood floors in the spacious living and dining rooms. There's a Giant Mud room off the side load 2-car garage
Plus a main level bedroom or office and full bath, too! The tiled three season room will become the hub of the home! Upstairs you'll find 4 generously sized bedrooms. Primary Bath features double sinks and two showers, one with a tub. There's plenty of room for the family to spread out with the lower level recreation room, additional bedroom, full bath and plenty of storage. You'll love the long driveway leading up to the private entrance of the home and the backyard oasis with gorgeous heated pool and mature landscaping! Don't forget to check out the fire pit.. plus so many beautiful plants and flowers that will soon Spring up throughout the yard. Large Storage shed comes too!
Close to major commuting routes and the best little town around -- Clifton!!!
Make this happy home YOURS.. today!
Home Details
Home Type
- Single Family
Est. Annual Taxes
- $12,340
Year Built
- Built in 1978
Lot Details
- 5 Acre Lot
- Landscaped
- Extensive Hardscape
- No Through Street
- Private Lot
- Premium Lot
- Wooded Lot
- Backs to Trees or Woods
- Property is in excellent condition
- Property is zoned 030
Parking
- 2 Car Attached Garage
- Side Facing Garage
- Garage Door Opener
- Driveway
Property Views
- Woods
- Garden
Home Design
- Colonial Architecture
- Brick Exterior Construction
Interior Spaces
- Property has 3 Levels
- Open Floorplan
- Ceiling Fan
- 3 Fireplaces
- Wood Burning Fireplace
- Screen For Fireplace
- Family Room Off Kitchen
- Living Room
- Formal Dining Room
- Recreation Room
- Sun or Florida Room
- Storage Room
- Wood Flooring
Kitchen
- Breakfast Room
- Built-In Oven
- Cooktop
- Built-In Microwave
- Dishwasher
- Kitchen Island
- Disposal
Bedrooms and Bathrooms
- En-Suite Primary Bedroom
Laundry
- Dryer
- Washer
Finished Basement
- Walk-Up Access
- Natural lighting in basement
Outdoor Features
- Private Pool
- Patio
- Shed
Schools
- Fairview Elementary School
- Robinson Secondary Middle School
- Robinson Secondary High School
Utilities
- Central Air
- Air Source Heat Pump
- Water Treatment System
- Well
- Tankless Water Heater
- Propane Water Heater
- Septic Less Than The Number Of Bedrooms
Community Details
- No Home Owners Association
- Turtle Valley Estates Subdivision
Listing and Financial Details
- Tax Lot 8
- Assessor Parcel Number 0863 07 0008
Map
Home Values in the Area
Average Home Value in this Area
Property History
| Date | Event | Price | Change | Sq Ft Price |
|---|---|---|---|---|
| 04/03/2025 04/03/25 | Sold | $1,400,000 | 0.0% | $338 / Sq Ft |
| 03/04/2025 03/04/25 | Pending | -- | -- | -- |
| 02/28/2025 02/28/25 | For Sale | $1,400,000 | +55.7% | $338 / Sq Ft |
| 05/01/2020 05/01/20 | Sold | $899,000 | 0.0% | $217 / Sq Ft |
| 03/16/2020 03/16/20 | Pending | -- | -- | -- |
| 03/13/2020 03/13/20 | For Sale | $899,000 | +27.5% | $217 / Sq Ft |
| 02/28/2013 02/28/13 | Sold | $705,000 | -2.8% | $189 / Sq Ft |
| 01/11/2013 01/11/13 | Pending | -- | -- | -- |
| 10/04/2012 10/04/12 | For Sale | $725,000 | -- | $194 / Sq Ft |
Tax History
| Year | Tax Paid | Tax Assessment Tax Assessment Total Assessment is a certain percentage of the fair market value that is determined by local assessors to be the total taxable value of land and additions on the property. | Land | Improvement |
|---|---|---|---|---|
| 2024 | $1,997 | $1,065,170 | $534,000 | $531,170 |
| 2023 | $1,945 | $1,008,810 | $534,000 | $474,810 |
| 2022 | $11,080 | $968,930 | $521,000 | $447,930 |
| 2021 | $10,095 | $860,230 | $499,000 | $361,230 |
| 2020 | $9,816 | $829,390 | $499,000 | $330,390 |
| 2019 | $9,768 | $825,390 | $495,000 | $330,390 |
| 2018 | $9,492 | $825,390 | $495,000 | $330,390 |
| 2017 | $9,054 | $779,820 | $495,000 | $284,820 |
| 2016 | $9,034 | $779,820 | $495,000 | $284,820 |
| 2015 | $8,440 | $756,260 | $485,000 | $271,260 |
| 2014 | $8,421 | $756,260 | $485,000 | $271,260 |
Mortgage History
| Date | Status | Loan Amount | Loan Type |
|---|---|---|---|
| Open | $1,200,000 | VA | |
| Previous Owner | $860,079 | VA | |
| Previous Owner | $868,141 | New Conventional | |
| Previous Owner | $564,000 | New Conventional | |
| Previous Owner | $408,000 | New Conventional | |
| Previous Owner | $250,000 | Credit Line Revolving | |
| Previous Owner | $414,000 | No Value Available |
Deed History
| Date | Type | Sale Price | Title Company |
|---|---|---|---|
| Bargain Sale Deed | $1,400,000 | Republic Title | |
| Bargain Sale Deed | $899,000 | Republic Title Inc | |
| Warranty Deed | $705,000 | -- | |
| Deed | $517,000 | -- |
Similar Homes in Clifton, VA
Source: Bright MLS
MLS Number: VAFX2222486
APN: 0863-07-0008
- 12061 Rose Hall Dr
- 8390 Sylvan Way
- 9969 Lake Occoquan Dr
- 12139 Wolf Valley Dr
- 12792 Yates Ford Rd
- 614 Percy Place
- 7924 Evans Ford Rd
- 11701 Henderson Rd
- 6306 Occoquan Forest Dr
- 12760 Dunvegan Dr
- 11550 Henderson Rd
- 7370 Kincheloe Rd
- 7101 Twelve Oaks Dr
- 6700 Yates Ford Rd
- 6209 Blossom Ln
- 6266 Occoquan Forest Dr
- 7514A Evans Ford Rd
- 6870 Lodgepole Ct
- 6723 Surbiton Dr
- 10716 Lake Forest Dr
