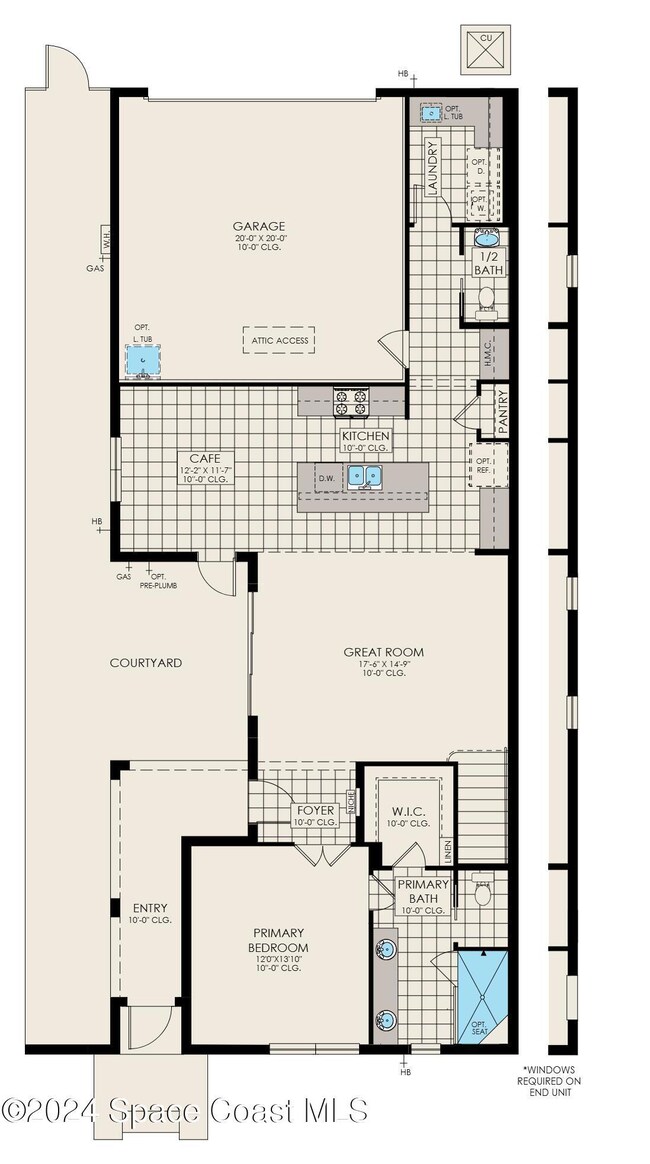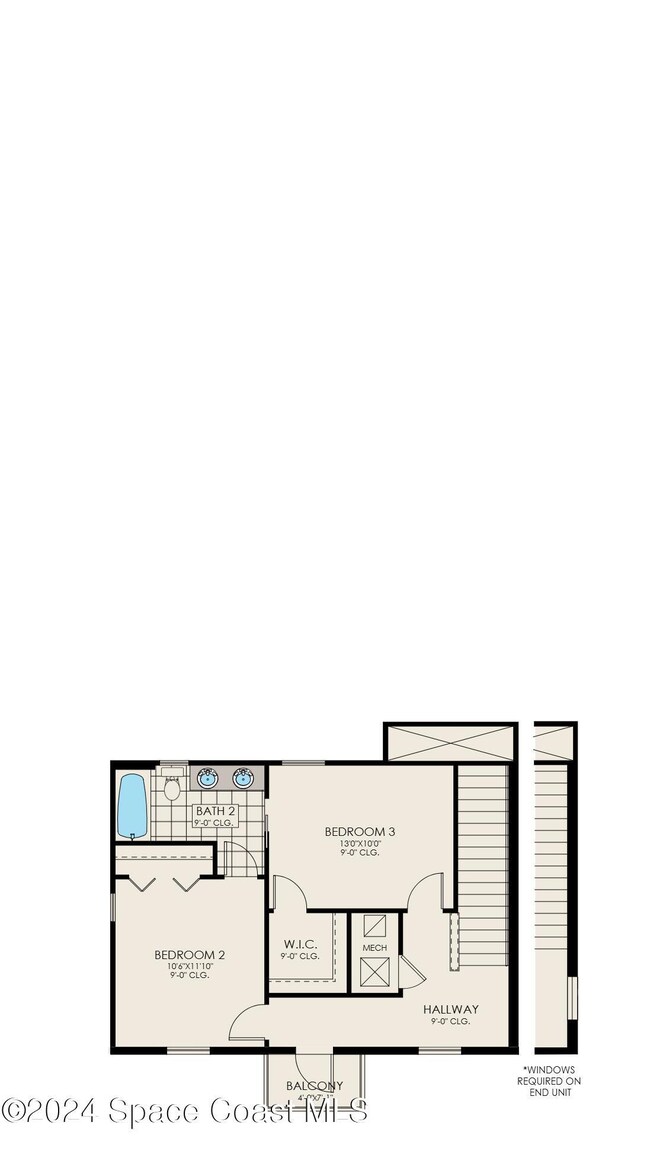
PENDING
NEW CONSTRUCTION
7909 Allure Dr Melbourne, FL 32940
Addison Village NeighborhoodEstimated payment $3,646/month
Total Views
289
3
Beds
2.5
Baths
1,850
Sq Ft
$284
Price per Sq Ft
Highlights
- New Construction
- Main Floor Primary Bedroom
- 2 Car Attached Garage
- Quest Elementary School Rated A-
- Balcony
- Walk-In Closet
About This Home
The impeccable Alora II features a great room with spacious kitchen/cafe overlooking a gorgeous courtyard. A master bedroom on the first floor offers privacy with other bedrooms on the second floor. This flexible home offers optional features including a bonus room and bath, and a 2nd floor wet bar. This home features a 9' Sliding Door at Great Room.
Home Details
Home Type
- Single Family
Year Built
- Built in 2024 | New Construction
Lot Details
- 4,792 Sq Ft Lot
- Northwest Facing Home
HOA Fees
- $195 Monthly HOA Fees
Parking
- 2 Car Attached Garage
Home Design
- Home is estimated to be completed on 9/19/25
- Block Exterior
- Stucco
Interior Spaces
- 1,850 Sq Ft Home
- 2-Story Property
- Entrance Foyer
- Washer and Electric Dryer Hookup
Kitchen
- Convection Oven
- Gas Range
- Dishwasher
Flooring
- Carpet
- Tile
Bedrooms and Bathrooms
- 3 Bedrooms
- Primary Bedroom on Main
- Split Bedroom Floorplan
- Walk-In Closet
- Jack-and-Jill Bathroom
- Shower Only
Outdoor Features
- Balcony
- Courtyard
Schools
- Quest Elementary School
- Viera Middle School
- Viera High School
Utilities
- Central Heating and Cooling System
Community Details
- $87 Other Monthly Fees
- HOA Fee Association
- Reeling Park Subdivision
Listing and Financial Details
- Assessor Parcel Number 26-36-16-54-000g2.0-0003.00
- Community Development District (CDD) fees
- $135 special tax assessment
Map
Create a Home Valuation Report for This Property
The Home Valuation Report is an in-depth analysis detailing your home's value as well as a comparison with similar homes in the area
Home Values in the Area
Average Home Value in this Area
Property History
| Date | Event | Price | Change | Sq Ft Price |
|---|---|---|---|---|
| 11/26/2024 11/26/24 | Pending | -- | -- | -- |
| 11/14/2024 11/14/24 | For Sale | $525,175 | -- | $284 / Sq Ft |
Source: Space Coast MLS (Space Coast Association of REALTORS®)
Similar Homes in Melbourne, FL
Source: Space Coast MLS (Space Coast Association of REALTORS®)
MLS Number: 1029616
Nearby Homes
- 7859 Allure Dr
- 7909 Allure Dr
- 7829 Allure Dr
- 7839 Allure Dr
- 7849 Allure Dr
- 7979 Allure Dr
- 7879 Allure Dr
- 8019 Allure Dr
- 2690 Ballydoyle Ln
- 8393 Loren Cove Dr
- 8403 Loren Cove Dr
- 2155 Reeling Cir
- 2365 Reeling Cir
- 2372 Pravny Ln
- 2364 Pravny Ln
- 2607 Spur Dr
- 2366 Addison Dr
- 2505 Reeling Cir
- 2383 Addison Dr
- 8164 Loren Cove Dr


