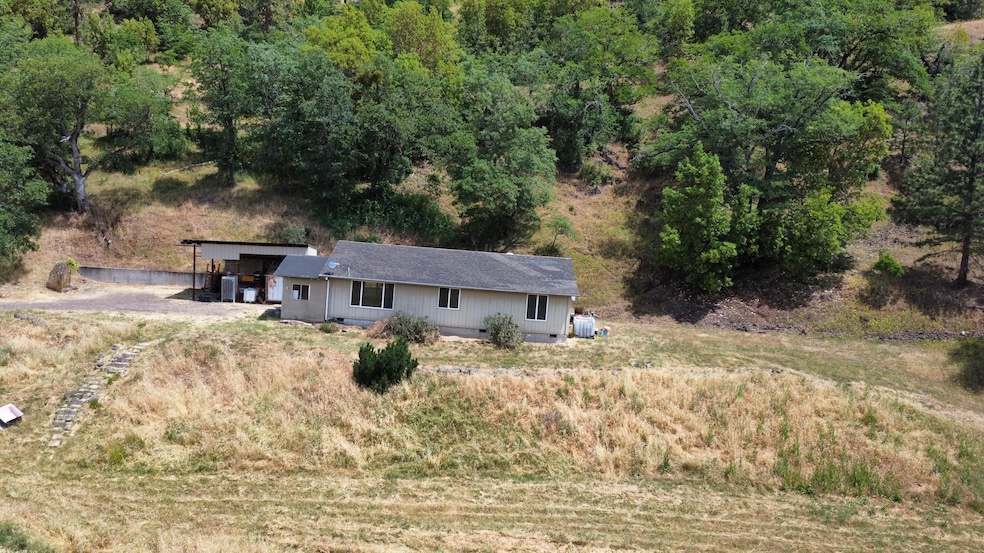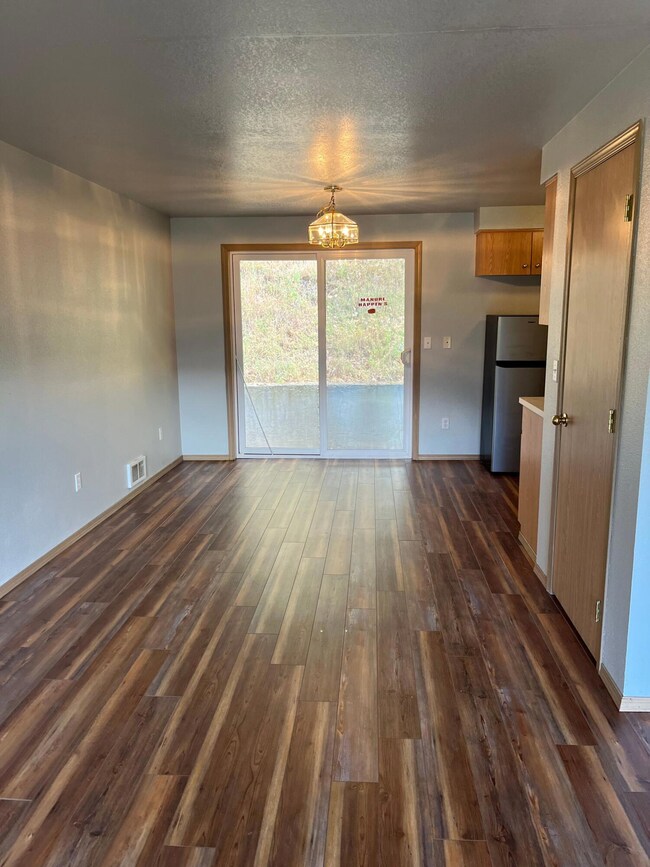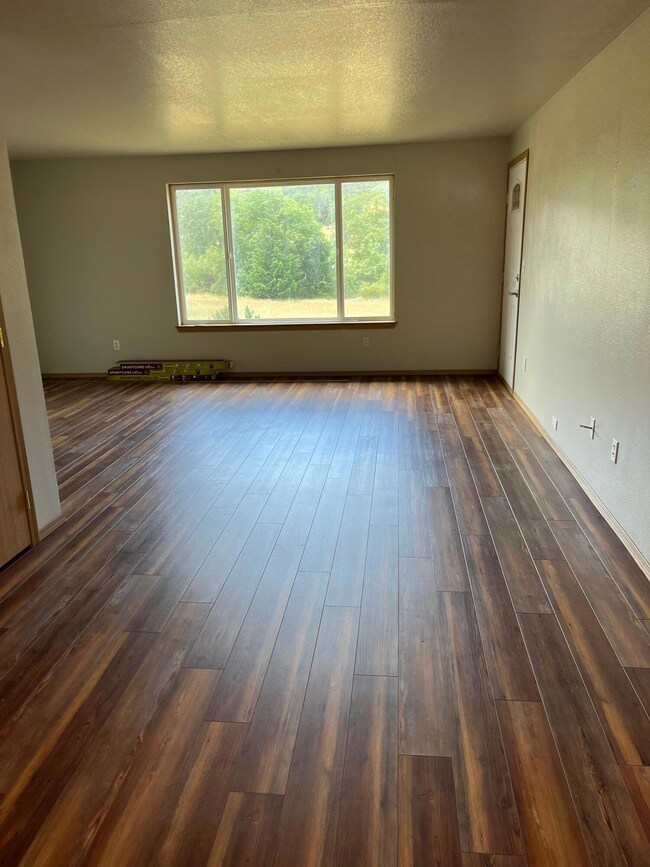
7909 E Antelope Rd Eagle Point, OR 97524
Estimated payment $4,096/month
Total Views
6,955
3
Beds
2
Baths
1,232
Sq Ft
$564
Price per Sq Ft
Highlights
- Home fronts a creek
- 117 Acre Lot
- No HOA
- Panoramic View
- Ranch Style House
- Double Pane Windows
About This Home
Peaceful Private beautiful 117 acres of Mountains and Pasture. 5 irrigated acres rights out of Antelope Creek. Home built in 2002, 3 bedrooms 2 baths. Great views of the Antelope Creek valley and hills.
Home Details
Home Type
- Single Family
Est. Annual Taxes
- $2,601
Year Built
- Built in 2002
Lot Details
- 117 Acre Lot
- Home fronts a creek
- Dirt Road
- Property is zoned OSR, OSR
Parking
- No Garage
Property Views
- Panoramic
- Creek or Stream
Home Design
- Ranch Style House
- Frame Construction
- Composition Roof
- Concrete Perimeter Foundation
Interior Spaces
- 1,232 Sq Ft Home
- Double Pane Windows
- Living Room
- Dining Room
- Vinyl Flooring
- Laundry Room
Bedrooms and Bathrooms
- 3 Bedrooms
- 2 Full Bathrooms
Farming
- 24 Irrigated Acres
- Pasture
Utilities
- No Cooling
- Baseboard Heating
- Irrigation Water Rights
- Well
- Septic Tank
Community Details
- No Home Owners Association
Listing and Financial Details
- Tax Lot 100
- Assessor Parcel Number 10245271
Map
Create a Home Valuation Report for This Property
The Home Valuation Report is an in-depth analysis detailing your home's value as well as a comparison with similar homes in the area
Home Values in the Area
Average Home Value in this Area
Tax History
| Year | Tax Paid | Tax Assessment Tax Assessment Total Assessment is a certain percentage of the fair market value that is determined by local assessors to be the total taxable value of land and additions on the property. | Land | Improvement |
|---|---|---|---|---|
| 2024 | $2,651 | $255,394 | $161,294 | $94,100 |
| 2023 | $2,601 | $248,074 | $156,714 | $91,360 |
| 2022 | $2,439 | $248,074 | $156,714 | $91,360 |
| 2021 | $2,163 | $240,965 | $152,265 | $88,700 |
| 2020 | $2,452 | $234,068 | $147,948 | $86,120 |
| 2019 | $2,386 | $220,868 | $139,698 | $81,170 |
| 2018 | $2,329 | $214,556 | $135,746 | $78,810 |
| 2017 | $2,290 | $214,556 | $135,746 | $78,810 |
| 2016 | $2,222 | $202,476 | $128,196 | $74,280 |
| 2015 | $2,134 | $202,476 | $128,196 | $74,280 |
| 2014 | $2,149 | $191,092 | $121,072 | $70,020 |
Source: Public Records
Property History
| Date | Event | Price | Change | Sq Ft Price |
|---|---|---|---|---|
| 08/05/2024 08/05/24 | For Sale | $695,000 | +32.4% | $564 / Sq Ft |
| 09/07/2021 09/07/21 | Sold | $525,000 | 0.0% | $426 / Sq Ft |
| 06/02/2021 06/02/21 | Pending | -- | -- | -- |
| 03/26/2021 03/26/21 | For Sale | $525,000 | -- | $426 / Sq Ft |
Source: Southern Oregon MLS
Deed History
| Date | Type | Sale Price | Title Company |
|---|---|---|---|
| Guardian Deed | $525,000 | Ticor Title | |
| Interfamily Deed Transfer | -- | Key Title Company |
Source: Public Records
Mortgage History
| Date | Status | Loan Amount | Loan Type |
|---|---|---|---|
| Closed | $472,500 | New Conventional | |
| Closed | $40,000 | Stand Alone Second | |
| Closed | $481,650 | Reverse Mortgage Home Equity Conversion Mortgage | |
| Closed | $64,000 | No Value Available |
Source: Public Records
Similar Homes in Eagle Point, OR
Source: Southern Oregon MLS
MLS Number: 220187668
APN: 10245271
Nearby Homes
- 7940 E Antelope Rd
- 9463 E Antelope Rd
- 300 White Tail Dr
- 1011 Wren Ridge Dr
- 11750 Hillcrest Rd
- 10975 Ashland-Climax Rd
- 10700 E Antelope Rd
- 4477 E Antelope Rd
- 7230 Pine Ridge Dr
- 0 E Antelope Rd E Unit 300,301 220196240
- 0 E Antelope Rd E Unit TL201 24178987
- 0 Hillcrest (Baldy Ranch) Rd Unit 220182227
- 6776 Laurelcrest Dr
- 6401 Hillcrest Rd
- 6011 Hillcrest Rd
- 5516 Davanna Dr
- 1234 Gardner Way
- 1225 Gardner Way
- 5648 Springview Ct
- 4926 Summerview Dr






