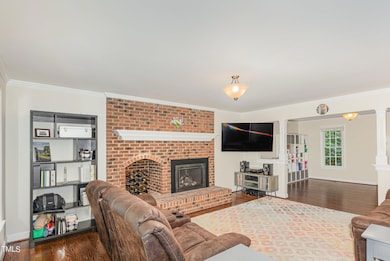
7909 Jenkins Ridge Ct Raleigh, NC 27613
Highlights
- Partially Wooded Lot
- Traditional Architecture
- Quartz Countertops
- Leesville Road Elementary School Rated A
- Wood Flooring
- Neighborhood Views
About This Home
As of November 2024The Perfect Southern Living Traditional home! Formal living and Dining Rooms. Large Masonry Fireplace w/ Gas Logs in the living room. HDWD floors downstairs w/ TILE in the kitchen. Kitchen also boasts QUARTZ counters and SS appls + tons of cabinet space. Huge Master BR. MBA has large QUARTZ counter also, with dual vanity and newly renovated walk in shower. Double Front Porches. Side load, Oversized two car GARAGE. Gorgeous SCREENED PORCH. Large FENCED back yard on a CUL-DE-SAC. Storage SHED. LEESVILLE schools right around the corner. 10 mins to RDU Airport or Umstead State Park. Shopping and Dining are all around you! Springdale Swim and Tennis is nearby and available to join, too!
Home Details
Home Type
- Single Family
Est. Annual Taxes
- $4,935
Year Built
- Built in 1984 | Remodeled
Lot Details
- 0.8 Acre Lot
- Cul-De-Sac
- Wood Fence
- Partially Wooded Lot
- Landscaped with Trees
- Back Yard Fenced
- Property is zoned R-4
HOA Fees
- $6 Monthly HOA Fees
Parking
- 2 Car Attached Garage
- Side Facing Garage
- Garage Door Opener
- Private Driveway
Home Design
- Traditional Architecture
- Brick Foundation
- Shingle Roof
- Vinyl Siding
Interior Spaces
- 2,281 Sq Ft Home
- 2-Story Property
- Smooth Ceilings
- Ceiling Fan
- Gas Log Fireplace
- Fireplace Features Masonry
- Family Room with Fireplace
- Screened Porch
- Neighborhood Views
- Pull Down Stairs to Attic
Kitchen
- Eat-In Kitchen
- Self-Cleaning Oven
- Electric Range
- Microwave
- Dishwasher
- Stainless Steel Appliances
- Quartz Countertops
Flooring
- Wood
- Carpet
- Tile
Bedrooms and Bathrooms
- 4 Bedrooms
- Dual Closets
- Double Vanity
- Bathtub with Shower
Laundry
- Laundry Room
- Laundry on main level
Schools
- Leesville Road Elementary And Middle School
- Leesville Road High School
Utilities
- Forced Air Heating and Cooling System
- Heat Pump System
- Propane
- Electric Water Heater
- Septic Tank
- Septic System
Additional Features
- Outdoor Storage
- Grass Field
Community Details
- Association fees include unknown
- Kingsland Woods HOA, Phone Number (646) 245-1381
- Kingsland Woods Subdivision
Listing and Financial Details
- Assessor Parcel Number 0787697474
Map
Home Values in the Area
Average Home Value in this Area
Property History
| Date | Event | Price | Change | Sq Ft Price |
|---|---|---|---|---|
| 11/14/2024 11/14/24 | Sold | $635,000 | +1.0% | $278 / Sq Ft |
| 10/06/2024 10/06/24 | Pending | -- | -- | -- |
| 10/04/2024 10/04/24 | For Sale | $629,000 | -- | $276 / Sq Ft |
Tax History
| Year | Tax Paid | Tax Assessment Tax Assessment Total Assessment is a certain percentage of the fair market value that is determined by local assessors to be the total taxable value of land and additions on the property. | Land | Improvement |
|---|---|---|---|---|
| 2024 | $4,935 | $565,892 | $200,000 | $365,892 |
| 2023 | $3,923 | $358,073 | $98,000 | $260,073 |
| 2022 | $3,645 | $358,073 | $98,000 | $260,073 |
| 2021 | $3,504 | $358,073 | $98,000 | $260,073 |
| 2020 | $3,440 | $358,073 | $98,000 | $260,073 |
| 2019 | $3,594 | $308,411 | $107,000 | $201,411 |
| 2018 | $3,390 | $308,411 | $107,000 | $201,411 |
| 2017 | $3,228 | $308,411 | $107,000 | $201,411 |
| 2016 | $3,162 | $308,411 | $107,000 | $201,411 |
| 2015 | $3,172 | $304,369 | $102,000 | $202,369 |
| 2014 | $3,008 | $304,369 | $102,000 | $202,369 |
Mortgage History
| Date | Status | Loan Amount | Loan Type |
|---|---|---|---|
| Open | $511,000 | New Conventional | |
| Closed | $511,000 | New Conventional | |
| Previous Owner | $200,000 | Credit Line Revolving | |
| Previous Owner | $170,000 | New Conventional | |
| Previous Owner | $211,750 | New Conventional | |
| Previous Owner | $226,000 | Unknown | |
| Previous Owner | $231,200 | Purchase Money Mortgage | |
| Previous Owner | $225,000 | Credit Line Revolving |
Deed History
| Date | Type | Sale Price | Title Company |
|---|---|---|---|
| Warranty Deed | $635,000 | Master Title | |
| Warranty Deed | $635,000 | Master Title | |
| Interfamily Deed Transfer | -- | None Available | |
| Warranty Deed | $289,000 | None Available |
Similar Homes in Raleigh, NC
Source: Doorify MLS
MLS Number: 10056539
APN: 0787.07-69-7474-000
- 7816 Tylerton Dr
- 8701 Oneal Rd
- 8326 Ray Rd
- 4203 Norman Ridge Ln
- 4211 Norman Ridge Ln
- 7705 Glenharden Dr
- 8418 Wheatstone Ln
- 3312 Clandon Park Dr
- 8805 Leesville Rd
- 7804 Hilburn Dr
- 4401 Sprague Rd
- 4217 Pike Rd
- 8713 Little Deer Ln
- 7117 Sandringham Dr
- 7120 Sandringham Dr
- 7373 Newport Ave
- 7112 Benhart Dr
- 7709 Highlandview Cir
- 7713 Stonehenge Farm Ln
- 6036 Epping Forest Dr






