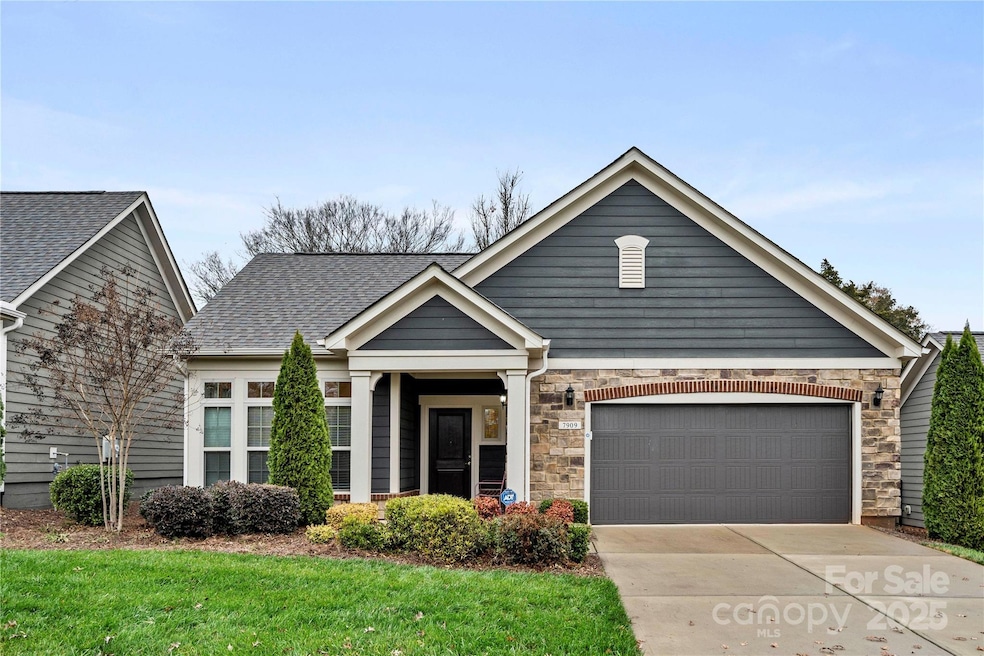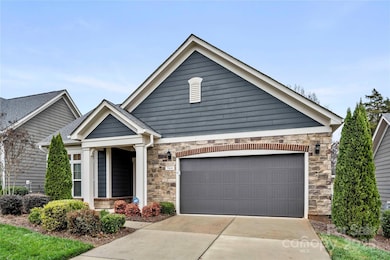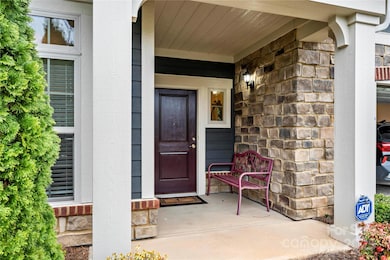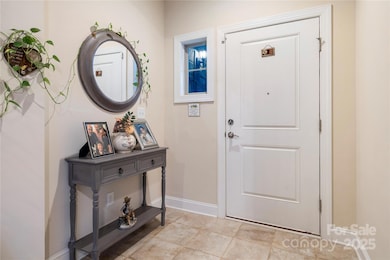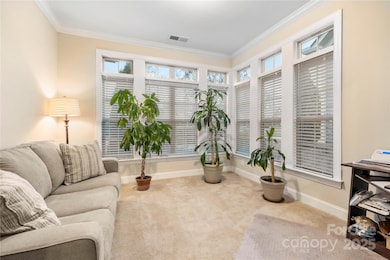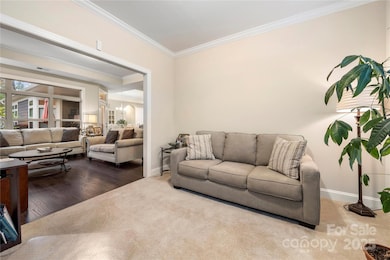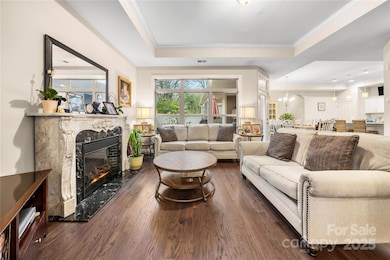
7909 Parknoll Dr Huntersville, NC 28078
Estimated payment $3,271/month
Highlights
- Fitness Center
- Clubhouse
- Community Pool
- Senior Community
- Wood Flooring
- Fireplace
About This Home
Welcome to 7909 Parknoll Dr. Part of the active adult Epcon community, this ranch home is a must see. Enter through the foyer and experience the sitting room which can be used as an office or flex space. Continue to the kitchen which includes granite counters, island with additional seating, pantry, stainless steel appliances, gas range and dining area. Kitchen opens into the great room which features a tray ceiling and gas fireplace. Owners' suite also features a tray ceiling and walk in closet. Primary ensuite has a dual vanity and tiled walk-in shower. Second bedroom, full bath and laundry room w/sink complete the home. Continue outside to experience the courtyard with patio where you can relax, grill and entertain. Being an active adult community, The Courtyards of Huntersville offer a fitness center, outdoor pool and club house. With close proximity to Birkdale Village (~2mi), access to Lake Norman (~1mi) and so much more, come see all this property has to offer!
Listing Agent
Puma & Associates Realty, Inc. Brokerage Email: joe@pumahomes.com License #217818
Property Details
Home Type
- Condominium
Est. Annual Taxes
- $2,611
Year Built
- Built in 2017
HOA Fees
- $435 Monthly HOA Fees
Parking
- 2 Car Attached Garage
- Driveway
Home Design
- Slab Foundation
- Stone Veneer
Interior Spaces
- 1,672 Sq Ft Home
- 1-Story Property
- Fireplace
- Laundry Room
Kitchen
- Gas Range
- Microwave
- Dishwasher
Flooring
- Wood
- Tile
Bedrooms and Bathrooms
- 2 Main Level Bedrooms
- 2 Full Bathrooms
Outdoor Features
- Patio
- Side Porch
Schools
- Barnette Elementary School
- Francis Bradley Middle School
- Hopewell High School
Additional Features
- Back Yard Fenced
- Forced Air Heating and Cooling System
Listing and Financial Details
- Assessor Parcel Number 009-382-02
Community Details
Overview
- Senior Community
- Cusick Management Association, Phone Number (704) 544-7779
- Built by Epcon
- The Courtyards Of Huntersville Subdivision
- Mandatory home owners association
Amenities
- Clubhouse
Recreation
- Fitness Center
- Community Pool
Map
Home Values in the Area
Average Home Value in this Area
Tax History
| Year | Tax Paid | Tax Assessment Tax Assessment Total Assessment is a certain percentage of the fair market value that is determined by local assessors to be the total taxable value of land and additions on the property. | Land | Improvement |
|---|---|---|---|---|
| 2023 | $2,611 | $378,553 | $0 | $378,553 |
| 2022 | $2,611 | $304,700 | $0 | $304,700 |
| 2021 | $109 | $304,700 | $0 | $304,700 |
| 2020 | $2,611 | $304,700 | $0 | $304,700 |
| 2019 | $2,644 | $304,700 | $0 | $304,700 |
| 2018 | $2,723 | $0 | $0 | $0 |
Property History
| Date | Event | Price | Change | Sq Ft Price |
|---|---|---|---|---|
| 03/21/2025 03/21/25 | For Sale | $469,000 | -- | $281 / Sq Ft |
Deed History
| Date | Type | Sale Price | Title Company |
|---|---|---|---|
| Interfamily Deed Transfer | -- | None Available | |
| Special Warranty Deed | -- | None Available |
Similar Homes in the area
Source: Canopy MLS (Canopy Realtor® Association)
MLS Number: 4235684
APN: 009-382-02
- 14917 Dewpoint Place
- 15513 Nc 73 Hwy
- 15919 Sunset Dr
- 9104 Catboat St
- 8613 Bridgegate Dr
- 15500 Nc Highway 73
- 12112 Avast Dr
- 12112 Avast Dr
- 12112 Avast Dr
- 12112 Avast Dr
- 12112 Avast Dr
- 12112 Avast Dr
- 12112 Avast Dr
- 12112 Avast Dr
- 12112 Avast Dr
- 12112 Avast Dr
- 12112 Avast Dr
- 12112 Avast Dr
- 12128 Avast Dr
- 10132 Whitaker Pointe Dr
